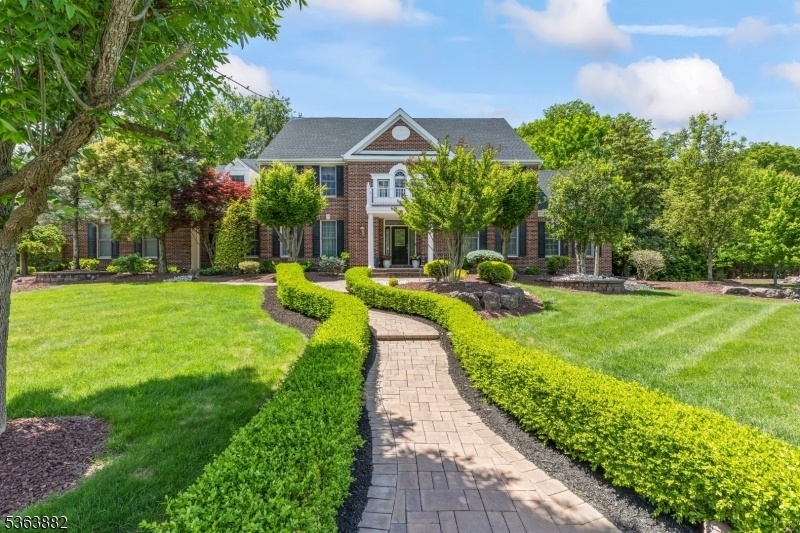16 Huxley Ct
Marlboro Twp, NJ 07746



































Price: $1,995,000
GSMLS: 3968321Type: Single Family
Style: Colonial
Beds: 4
Baths: 5 Full & 1 Half
Garage: 3-Car
Year Built: 2004
Acres: 0.92
Property Tax: $23,271
Description
A Rare Opportunity To Live In One Of Marlboro's Most Prestigious Developments. Situated On A Quiet Cul-de-sac, This Magnificent Colonial Backs Up To A Conservation Area For Ultimate Privacy. 1st Floor Features 2-story Foyer W/ Porcelain Tile. Formal Dr, Tray Ceiling, Dec Molding. Hardwood Floors, Dec Molding Throughout. Spectacular Gourmet Kitchen, Center Island, Granite Counters, New Ss Appliances, Coffee Bar, 2 Pantries. Formal Lr W/ French Doors, Conservatory, Cathedral Ceilings. Sunken Family Room, Renovated Gas Fireplace, New Hunter Douglas Window Treatments. Bonus Room Off Kitchen Can Be Used As Home Office Or Bedroom. Upstairs, Primary Bedroom Has Tray Ceilings, Gas Fp, Sitting Area, Large Custom Wic. Hunter Douglas Window Treatments. Hardwood Floors Throughout. Master Br Has His And Her Sinks, Dressing Area, Jacuzzi Tub, Private Bathroom Closet. 3 Additional Bedrooms And 2 Bathrooms Including A Jack And Jill Bathroom. Full, Finished Walkout Basement, Engineered Wood Floors, Custom Bar, Home Gym, Sauna W/ Full Br, Movie Theater, Living Room Area, Storage. Walk-out Basement W/ Stone Walkway Leading To Resort Style Backyard. Professional Landscaping Surrounds Entire Property. In-ground, Gunite Heated, Salt Water Pool W/ Spa, Diving Rock. Ample Seating, Stone Fireplace, Built In Bbq. Fenced Dog Area. Top Rated Marlboro Schools. Conveniently Located To Shopping, Fine Dining, Parks, Commuter Service, Major Highways, Jersey Shore.
Rooms Sizes
Kitchen:
First
Dining Room:
First
Living Room:
First
Family Room:
First
Den:
First
Bedroom 1:
Second
Bedroom 2:
Second
Bedroom 3:
Second
Bedroom 4:
Second
Room Levels
Basement:
n/a
Ground:
n/a
Level 1:
n/a
Level 2:
n/a
Level 3:
n/a
Level Other:
n/a
Room Features
Kitchen:
Center Island, Eat-In Kitchen, Pantry, Separate Dining Area
Dining Room:
Formal Dining Room
Master Bedroom:
Fireplace
Bath:
Jetted Tub, Stall Shower
Interior Features
Square Foot:
4,222
Year Renovated:
n/a
Basement:
Yes - Finished, Full, Walkout
Full Baths:
5
Half Baths:
1
Appliances:
Central Vacuum, Dishwasher, Dryer, Microwave Oven, Refrigerator, Wall Oven(s) - Electric, Washer
Flooring:
Tile, Wood
Fireplaces:
2
Fireplace:
Bedroom 1, Family Room, Gas Fireplace
Interior:
Cathedral Ceiling, High Ceilings, Walk-In Closet, Window Treatments
Exterior Features
Garage Space:
3-Car
Garage:
Attached Garage, Garage Parking
Driveway:
Paver Block
Roof:
Asphalt Shingle
Exterior:
Brick
Swimming Pool:
Yes
Pool:
Gunite, Heated, In-Ground Pool, Outdoor Pool
Utilities
Heating System:
Forced Hot Air, Multi-Zone
Heating Source:
Gas-Natural
Cooling:
2 Units, Ceiling Fan, Multi-Zone Cooling
Water Heater:
Gas
Water:
Public Water
Sewer:
Public Sewer
Services:
n/a
Lot Features
Acres:
0.92
Lot Dimensions:
200 X 201
Lot Features:
Backs to Park Land, Cul-De-Sac
School Information
Elementary:
n/a
Middle:
n/a
High School:
n/a
Community Information
County:
Monmouth
Town:
Marlboro Twp.
Neighborhood:
Kensington Gate
Application Fee:
n/a
Association Fee:
$165 - Monthly
Fee Includes:
Maintenance-Common Area
Amenities:
Exercise Room, Pool-Outdoor, Sauna
Pets:
Yes
Financial Considerations
List Price:
$1,995,000
Tax Amount:
$23,271
Land Assessment:
$272,500
Build. Assessment:
$660,600
Total Assessment:
$933,100
Tax Rate:
2.44
Tax Year:
2024
Ownership Type:
Fee Simple
Listing Information
MLS ID:
3968321
List Date:
05-23-2025
Days On Market:
0
Listing Broker:
RE/MAX INNOVATION
Listing Agent:



































Request More Information
Shawn and Diane Fox
RE/MAX American Dream
3108 Route 10 West
Denville, NJ 07834
Call: (973) 277-7853
Web: GlenmontCommons.com

