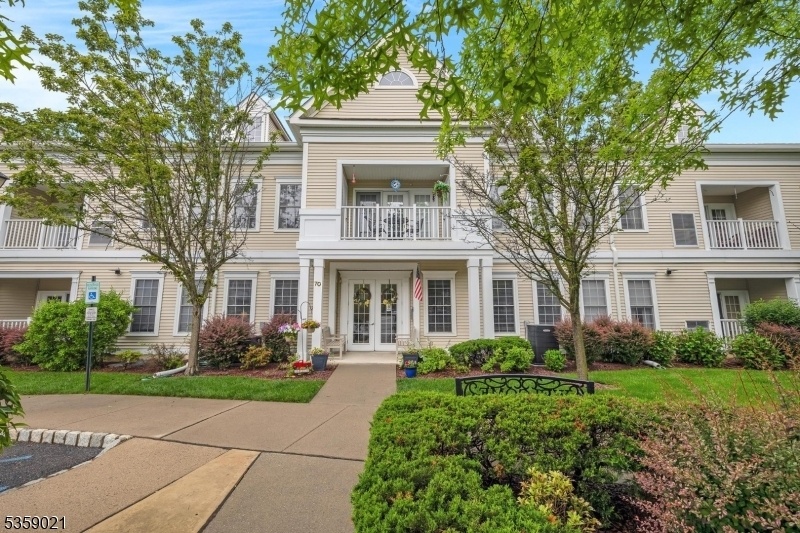7013 Brookfield Glen Dr
White Twp, NJ 07823







































Price: $297,000
GSMLS: 3968318Type: Condo/Townhouse/Co-op
Style: One Floor Unit
Beds: 2
Baths: 2 Full
Garage: 2-Car
Year Built: 2004
Acres: 0.00
Property Tax: $4,000
Description
Welcome To This Beautifully Maintained 2nd-floor End Unit In Desirable Brookfield Glen 55+ Community. This Spacious 2-br, 2-bathroom Home Includes Versatile Bonus Room Perfect For Home Office, Den, Or Guest Room. Enjoy Serene, Private Farm Views From Windows And Balcony, All Within An Elevator Building Offering Convenience And Accessibility. The Open-concept Layout Features High Ceilings, Welcoming Entry Foyer, Kitchen With Abundance Of Cabinetry, Island, Newer Appliances -refrigerator, Microwave, Dishwasher, Range Oven. Living And Dining Rooms Feature Durable Flooring And Plenty Of Natural Light, Ideal For Both Everyday Living And Entertaining. Primary Suite Includes Oversized Walk-in Closet, Dual Vanity, Walk-in Shower. 2nd Full Bath Features Tub Shower, Linen Closet. Carpeted 2nd Br And Bonus Room; Dedicated Laundry/utility Room Adds Extra Functionality. Updates Include Newer Hot Water Heater (2016), Washer, Updated Flooring In Kitchen, Brs (2022). Other Features Include 2 Reserved Garage Parking Spaces, 2 Private Storage Cages, Ample Interior Closet Space. Hoa Fee Includes Access To Community's Extensive Amenities: Clubhouse With Pool, Fitness Center, Shuffleboard, Bocce Courts, Library, Game Rooms, Walking Trails, Organized Day Trips/events. Building Includes Its Own Lobby, Bathrooms, Community Gathering Room. Move-in-ready Opportunity To Enjoy Low-maintenance Living In A Vibrant, Amenity-rich 55+ Community With Easy Access To Local Shopping, Restaurants, And More.
Rooms Sizes
Kitchen:
14x12 Second
Dining Room:
n/a
Living Room:
35x20 Second
Family Room:
n/a
Den:
12x10 Second
Bedroom 1:
14x12 Second
Bedroom 2:
26x12 Second
Bedroom 3:
n/a
Bedroom 4:
n/a
Room Levels
Basement:
GarEnter,Storage
Ground:
n/a
Level 1:
n/a
Level 2:
2Bedroom,BathMain,BathOthr,Den,Foyer,InsdEntr,Kitchen,Laundry,LivDinRm,Storage
Level 3:
n/a
Level Other:
n/a
Room Features
Kitchen:
Center Island, Eat-In Kitchen, Pantry
Dining Room:
Living/Dining Combo
Master Bedroom:
Full Bath, Walk-In Closet
Bath:
Stall Shower
Interior Features
Square Foot:
n/a
Year Renovated:
n/a
Basement:
No
Full Baths:
2
Half Baths:
0
Appliances:
Carbon Monoxide Detector, Dishwasher, Dryer, Microwave Oven, Range/Oven-Gas, Refrigerator, Washer
Flooring:
Carpeting, Tile, Vinyl-Linoleum, Wood
Fireplaces:
No
Fireplace:
n/a
Interior:
CODetect,CeilHigh,SmokeDet,StallShw,TubShowr,WndwTret
Exterior Features
Garage Space:
2-Car
Garage:
Assigned, Garage Under
Driveway:
Assigned, Common
Roof:
Asphalt Shingle
Exterior:
Vinyl Siding
Swimming Pool:
Yes
Pool:
Association Pool
Utilities
Heating System:
1 Unit, Forced Hot Air
Heating Source:
Gas-Natural
Cooling:
1 Unit
Water Heater:
Electric
Water:
Public Water
Sewer:
Public Sewer
Services:
Cable TV Available
Lot Features
Acres:
0.00
Lot Dimensions:
n/a
Lot Features:
n/a
School Information
Elementary:
WHITE TWP
Middle:
WHITE TWP
High School:
BELVIDERE
Community Information
County:
Warren
Town:
White Twp.
Neighborhood:
Brookfield Glen
Application Fee:
$500
Association Fee:
$440 - Monthly
Fee Includes:
Maintenance-Common Area, Maintenance-Exterior, Snow Removal, Trash Collection, Water Fees
Amenities:
Billiards Room, Club House, Elevator, Exercise Room, Jogging/Biking Path, Kitchen Facilities, Pool-Outdoor
Pets:
Yes
Financial Considerations
List Price:
$297,000
Tax Amount:
$4,000
Land Assessment:
$45,000
Build. Assessment:
$115,000
Total Assessment:
$160,000
Tax Rate:
2.50
Tax Year:
2024
Ownership Type:
Fee Simple
Listing Information
MLS ID:
3968318
List Date:
06-09-2025
Days On Market:
0
Listing Broker:
KELLER WILLIAMS METROPOLITAN
Listing Agent:







































Request More Information
Shawn and Diane Fox
RE/MAX American Dream
3108 Route 10 West
Denville, NJ 07834
Call: (973) 277-7853
Web: GlenmontCommons.com

