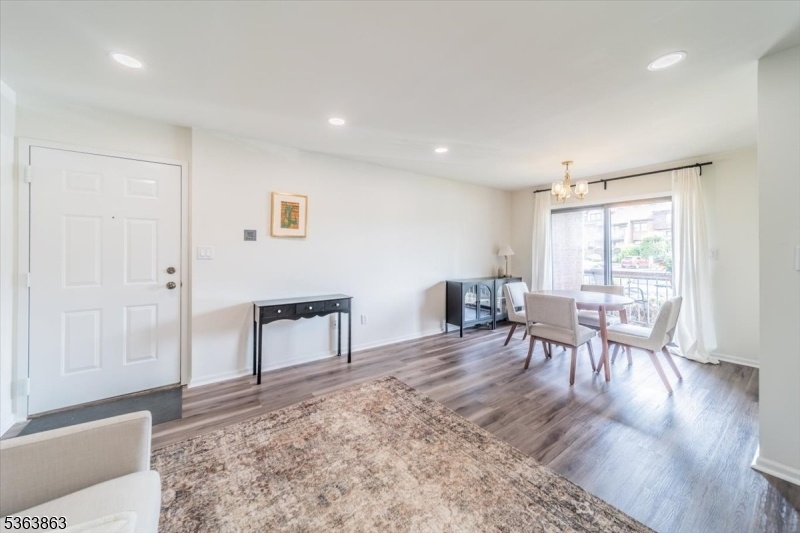111-A Beverly Hill Ter
Woodbridge Twp, NJ 07095














Price: $350,000
GSMLS: 3968308Type: Condo/Townhouse/Co-op
Style: Multi Floor Unit
Beds: 1
Baths: 1 Full
Garage: No
Year Built: 1982
Acres: 0.00
Property Tax: $5,820
Description
Not Your Average Condo!! This Fully Updated Home With A Fully Finished Basement Is Located In The Highly Sought After Beverly Hill Terrace In The Heart Of Woodbridge Proper. This Pristine First-floor Condo Features Upgrades Throughout Including A Brand New Kitchen, New Flooring Across The Main Level, Light Fixtures, Window Blinds, Remodeled Bathroom And More! Open Concept Living And Dining With Sliding Glass Door Leading Out To The Balcony, Recessed Lighting With Dimmers, And Chandelier For Lots Of Brightness And Fresh Air. Fully Renovated Kitchen!! All New Shaker Cabinets, Quartz Countertop, Stainless Steel Appliances, Modern Brass Track Lighting, And A Wallpapered Pantry. Spacious Bedroom With Large Window Gives Lots Of Natural Light And A Nook Perfect For Additional Seating Or A Desk. Large Reach-in Closet With Sliding Doors. Updated Bathroom With Bath Tub/shower Combo & Light Up Mirror. Washer/dryer Hookup On Main Level For Your Convenience. Fully Finished Basement With Plush Carpeting Perfect For Home Theater, Gym, And Entertaining. Large Storage Space And Recessed Lighting And Windows For Lots Of Light! Enjoy The Quick Access To Routes1 & 9, 287,nj Turnpike, Gsp, Metropark And Woodbridge Train Stations, Bus Line (on Woodbridge Center Drive), Woodbridge And Menlo Malls, Iconic Woodbridge Main Street, And Lots Of Restaurants. Reach Out Today For A Private Tour!
Rooms Sizes
Kitchen:
Ground
Dining Room:
Ground
Living Room:
Ground
Family Room:
n/a
Den:
Basement
Bedroom 1:
Ground
Bedroom 2:
n/a
Bedroom 3:
n/a
Bedroom 4:
n/a
Room Levels
Basement:
Inside Entrance, Rec Room, Storage Room, Utility Room
Ground:
1Bedroom,BathMain,DiningRm,Kitchen,LivingRm,Pantry
Level 1:
n/a
Level 2:
n/a
Level 3:
n/a
Level Other:
n/a
Room Features
Kitchen:
Galley Type, Separate Dining Area
Dining Room:
n/a
Master Bedroom:
1st Floor
Bath:
Bidet, Stall Shower And Tub
Interior Features
Square Foot:
n/a
Year Renovated:
2024
Basement:
Yes - Finished, Full
Full Baths:
1
Half Baths:
0
Appliances:
Dishwasher, Microwave Oven, Range/Oven-Gas, Refrigerator
Flooring:
Vinyl-Linoleum
Fireplaces:
No
Fireplace:
n/a
Interior:
Bidet,Blinds,CODetect,Drapes,Intercom,SmokeDet
Exterior Features
Garage Space:
No
Garage:
n/a
Driveway:
Assigned, Common, Parking Lot-Exclusive
Roof:
Asphalt Shingle
Exterior:
Brick
Swimming Pool:
No
Pool:
n/a
Utilities
Heating System:
Forced Hot Air
Heating Source:
Gas-Natural
Cooling:
Central Air
Water Heater:
Gas
Water:
Public Water
Sewer:
Public Sewer
Services:
Garbage Included
Lot Features
Acres:
0.00
Lot Dimensions:
0.0X0.0
Lot Features:
n/a
School Information
Elementary:
MAWBEY ST.
Middle:
n/a
High School:
n/a
Community Information
County:
Middlesex
Town:
Woodbridge Twp.
Neighborhood:
Beverly Hill Terrace
Application Fee:
n/a
Association Fee:
$285 - Monthly
Fee Includes:
Maintenance-Common Area, Maintenance-Exterior, Snow Removal, Trash Collection
Amenities:
n/a
Pets:
Call, Cats OK, Dogs OK
Financial Considerations
List Price:
$350,000
Tax Amount:
$5,820
Land Assessment:
$6,000
Build. Assessment:
$37,000
Total Assessment:
$43,000
Tax Rate:
11.63
Tax Year:
2024
Ownership Type:
Condominium
Listing Information
MLS ID:
3968308
List Date:
06-09-2025
Days On Market:
0
Listing Broker:
RE/MAX CENTRAL
Listing Agent:














Request More Information
Shawn and Diane Fox
RE/MAX American Dream
3108 Route 10 West
Denville, NJ 07834
Call: (973) 277-7853
Web: GlenmontCommons.com

