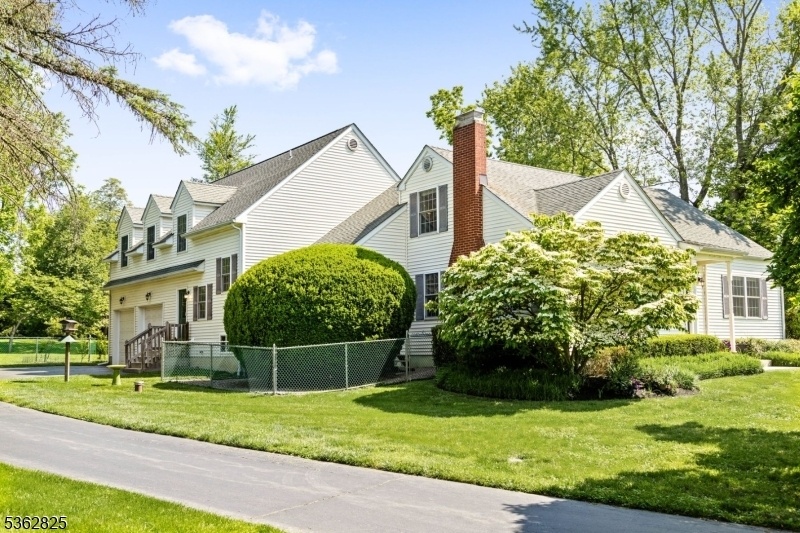25 Orchard Ave
Hopewell Twp, NJ 08534


















































Price: $885,000
GSMLS: 3968259Type: Single Family
Style: Contemporary
Beds: 4
Baths: 2 Full & 1 Half
Garage: 2-Car
Year Built: 1951
Acres: 1.27
Property Tax: $15,368
Description
Welcome To This Sunlit, 2007 Fully Renovated And Expanded 4-bedroom, 2.5-bath Home. Fully Fenced Park-like Yard On 1.27-acre Lot In Pennington! Thoughtfully Designed Living Space Ideal For Anyone Seeking Comfort & Space. Move-in-ready In One Of The Area's Most Sought-after Communities And School Districts! Functional Versatile Floor Plan With Great Flow. Kitchen Has Wood Cabinets, Granite Countertops & Pantry. Flexible Use Room Of Kitchen Opens To Expansive Deck & Backyard. Laundry Room With New Washer And Dryer On Ground Floor. A Dedicated Home Office Is Strategically Placed Away From The Main Living Areas, Creating A Quiet And Productive Work-from-home Environment. Beautifully Maintained Hardwood Floors Spanning The Home.upstairs, 4 Bedrooms Including A Large Primary Suite With His/her Walk-in Closets And A Large Bath. Ample Closets Throughout, Oversized 2-car Garage And Large Unfinished Section Of The Basement For Endless Potential For Storage And Workshop. Exercise Room, Saltwater Pool, Built In Gas Grill Line, Huge Yard And Indoor/outdoor Multi Zone Speakers Are Perfect For An Active Lifestyle, Hosting And Memory Making.a True Standout!-new Dishwasher, Microwave, Washer & Dryer-hot Water Heater 2022, Furnace/boiler 2014, Multi Zone Central Air, Centrally Located, 15 Minutes From Princeton And Hamilton Station. Close To Nyc And Philadelphia. Near Scenic Trails Of Mercer Meadows. Highly Rated Hopewell Valley School District And Stony Brook Elementary. True Stand Out!
Rooms Sizes
Kitchen:
20x15 Ground
Dining Room:
14x22 Ground
Living Room:
18x15 Ground
Family Room:
20x16 Ground
Den:
n/a
Bedroom 1:
34x22 First
Bedroom 2:
12x13 First
Bedroom 3:
11x23 First
Bedroom 4:
10x20 First
Room Levels
Basement:
Rec Room
Ground:
FamilyRm,Kitchen,Laundry,LivingRm,LivDinRm,Office,PowderRm
Level 1:
4 Or More Bedrooms, Bath Main, Bath(s) Other
Level 2:
n/a
Level 3:
n/a
Level Other:
n/a
Room Features
Kitchen:
Eat-In Kitchen, Pantry
Dining Room:
n/a
Master Bedroom:
1st Floor, Full Bath, Walk-In Closet
Bath:
Jetted Tub, Stall Shower
Interior Features
Square Foot:
3,334
Year Renovated:
2007
Basement:
Yes - Finished-Partially, Full
Full Baths:
2
Half Baths:
1
Appliances:
Carbon Monoxide Detector, Cooktop - Gas, Dishwasher, Dryer, Kitchen Exhaust Fan, Microwave Oven, Refrigerator, Self Cleaning Oven, Sump Pump, Washer, Water Filter
Flooring:
Tile, Wood
Fireplaces:
1
Fireplace:
Living Room, Wood Burning
Interior:
CODetect,FireExtg,JacuzTyp,SecurSys,SmokeDet,StallTub,StereoSy,TubShowr,WlkInCls
Exterior Features
Garage Space:
2-Car
Garage:
Attached Garage, Garage Door Opener, Oversize Garage
Driveway:
Blacktop, Hard Surface, Lighting, Off-Street Parking
Roof:
Asphalt Shingle
Exterior:
Vinyl Siding
Swimming Pool:
Yes
Pool:
Above Ground
Utilities
Heating System:
1 Unit, Radiators - Hot Water
Heating Source:
Gas-Natural
Cooling:
2 Units, Central Air, Multi-Zone Cooling
Water Heater:
Gas
Water:
Well
Sewer:
Septic
Services:
Cable TV, Garbage Extra Charge
Lot Features
Acres:
1.27
Lot Dimensions:
n/a
Lot Features:
n/a
School Information
Elementary:
n/a
Middle:
n/a
High School:
n/a
Community Information
County:
Mercer
Town:
Hopewell Twp.
Neighborhood:
n/a
Application Fee:
n/a
Association Fee:
n/a
Fee Includes:
n/a
Amenities:
n/a
Pets:
Yes
Financial Considerations
List Price:
$885,000
Tax Amount:
$15,368
Land Assessment:
$178,800
Build. Assessment:
$308,000
Total Assessment:
$486,800
Tax Rate:
3.04
Tax Year:
2024
Ownership Type:
Fee Simple
Listing Information
MLS ID:
3968259
List Date:
06-09-2025
Days On Market:
49
Listing Broker:
KURFISS SOTHEBY'S INT REALTY
Listing Agent:


















































Request More Information
Shawn and Diane Fox
RE/MAX American Dream
3108 Route 10 West
Denville, NJ 07834
Call: (973) 277-7853
Web: GlenmontCommons.com

