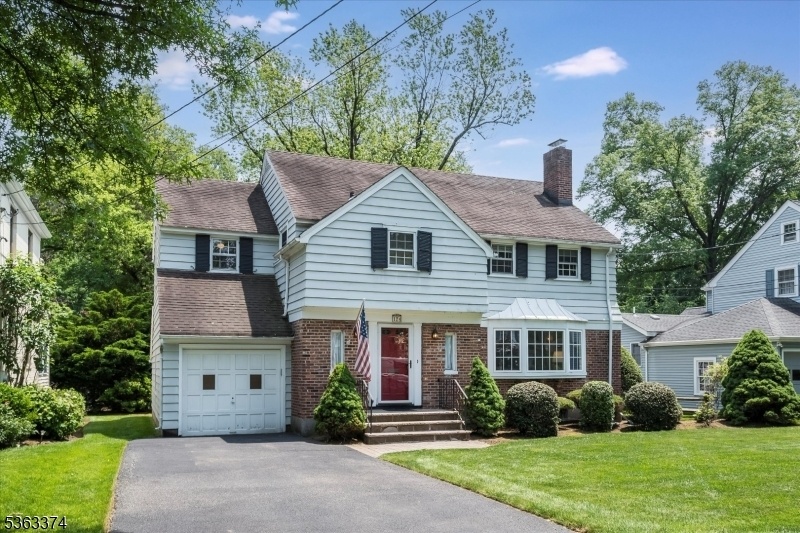124 Central Ave
Glen Rock Boro, NJ 07452





































Price: $995,000
GSMLS: 3968171Type: Single Family
Style: Colonial
Beds: 4
Baths: 2 Full & 2 Half
Garage: 2-Car
Year Built: 1938
Acres: 0.30
Property Tax: $20,283
Description
Make Your Dreams Come True Tucked Away On A Pretty Cul-de-sac Sits This Spacious 4 Bedroom, 2 Full, 2.5 Bath Colonial Ready For You To Add Your Sophisticated Style And Design. Enormous Curb Appeal Welcomes You To An Entry Foyer With Coat Closet And Leads Into An Elegant Living Room With A Beautiful Wood Burning Fireplace Graced By A Classic Mantle Framed By Built-ins, All Bathed In Natural Sunlight From The Large Bay Window. The Formal Dining Room Opens To A Family Room Addition Overlooking The Private Yard And A Fabulous Open Flow To The Eat-in Kitchen's Charming Breakfast Room. From The Kitchen, Step Outside To The Enormous Deck And Incredible, Parklike Backyard - Waiting For You This Summer To Host Barbeques, Plant A Vegetable Garden, Or Install An Outdoor Kitchen! Back Inside, A Mudroom Entrance To The 2-car Tandem Attached Garage And A Perfectly Placed Powder Room Complete The First Level Of This Gracious Home. Upstairs You Will Find 4 Large Bedrooms, All With Ample Cedar Closets, Including The Primary Suite With A Full Bath And Walk-in Closet. There's Lots Of Additional Storage In The Walk-up Attic. The Lower Level Has A Rec Room, Half Bath And Expansive Storage Space. Enjoy All That Glen Rock Has To Offer With Its Top-rated Schools, Excellent Nyc Commute, Charming Downtown Dining And Shopping And Amazing Town Pool! A Wonderful Opportunity To Put Down Roots And Create Your Happily Ever After!
Rooms Sizes
Kitchen:
n/a
Dining Room:
n/a
Living Room:
n/a
Family Room:
n/a
Den:
n/a
Bedroom 1:
n/a
Bedroom 2:
n/a
Bedroom 3:
n/a
Bedroom 4:
n/a
Room Levels
Basement:
n/a
Ground:
n/a
Level 1:
n/a
Level 2:
n/a
Level 3:
n/a
Level Other:
n/a
Room Features
Kitchen:
Separate Dining Area
Dining Room:
n/a
Master Bedroom:
n/a
Bath:
n/a
Interior Features
Square Foot:
2,500
Year Renovated:
n/a
Basement:
Yes - Finished-Partially
Full Baths:
2
Half Baths:
2
Appliances:
Carbon Monoxide Detector, Dishwasher, Dryer, Range/Oven-Gas, Refrigerator, Washer
Flooring:
n/a
Fireplaces:
1
Fireplace:
Living Room, Wood Burning
Interior:
n/a
Exterior Features
Garage Space:
2-Car
Garage:
Attached,InEntrnc,Tandem
Driveway:
2 Car Width
Roof:
Asphalt Shingle
Exterior:
Brick, Clapboard
Swimming Pool:
n/a
Pool:
n/a
Utilities
Heating System:
Baseboard - Hotwater, Forced Hot Air, Multi-Zone
Heating Source:
Gas-Natural
Cooling:
Central Air
Water Heater:
n/a
Water:
Public Water
Sewer:
Public Sewer
Services:
n/a
Lot Features
Acres:
0.30
Lot Dimensions:
60 X 217
Lot Features:
Cul-De-Sac
School Information
Elementary:
n/a
Middle:
GLEN RCK M
High School:
GLEN RCK H
Community Information
County:
Bergen
Town:
Glen Rock Boro
Neighborhood:
n/a
Application Fee:
n/a
Association Fee:
n/a
Fee Includes:
n/a
Amenities:
n/a
Pets:
n/a
Financial Considerations
List Price:
$995,000
Tax Amount:
$20,283
Land Assessment:
$369,800
Build. Assessment:
$247,100
Total Assessment:
$616,900
Tax Rate:
3.29
Tax Year:
2024
Ownership Type:
Fee Simple
Listing Information
MLS ID:
3968171
List Date:
06-09-2025
Days On Market:
0
Listing Broker:
KELLER WILLIAMS VILLAGE SQUARE
Listing Agent:





































Request More Information
Shawn and Diane Fox
RE/MAX American Dream
3108 Route 10 West
Denville, NJ 07834
Call: (973) 277-7853
Web: GlenmontCommons.com

