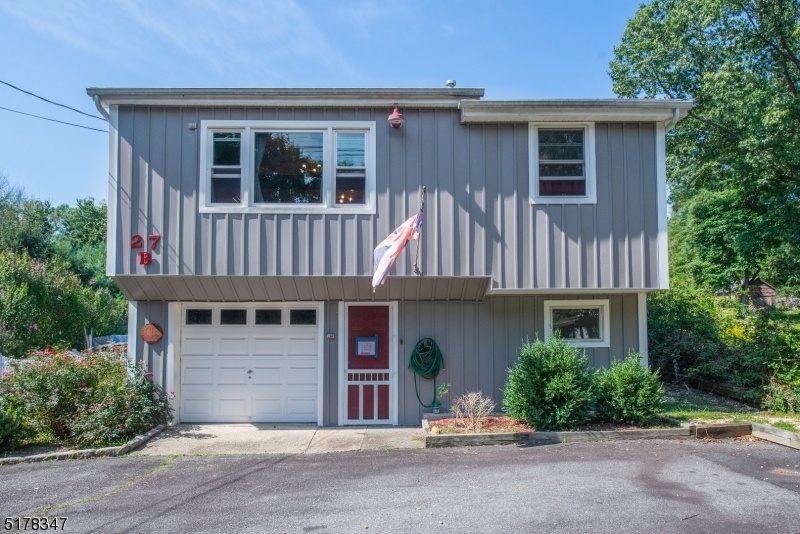27B Taylortown Rd
Montville Twp, NJ 07045





















Price: $449,000
GSMLS: 3968150Type: Single Family
Style: Custom Home
Beds: 3
Baths: 2 Full
Garage: 1-Car
Year Built: 1946
Acres: 0.42
Property Tax: $8,646
Description
This 1946 Barn, Converted Into A Custom Contemporary Home, Offers Incredible Potential And Is In Need Of Tlc To Make It Your Dream Property. With Good Bones And Spacious Rooms Throughout, This 3-bedroom, 2-bathroom Home Features A Ground-floor Primary En-suite, High Ceilings, And Beautiful Hardwood Floors. Built-in Bookcases And Ample Storage Options Add To Its Charm, While The Living Room's Retro Wood-burning Fireplace Creates A Cozy Focal Point. The First Floor Boasts A Bright Eat-in Kitchen, Formal Dining Room, Den, Full Bath, And A Convenient Laundry Chute. Upstairs, A Versatile Bonus Room Offers Endless Possibilities. Whether You're Looking To Restore Its Original Character Or Update It With Your Personal Style, This Home Has The Space And Foundation To Make It Shine. Enjoy Entertaining In The Large Fenced-in Backyard Or Working In The Attached Workshop. Additional Storage In The Stand Alone Storage Shed. Close To Major Highways, Shopping, Great Restaurants And Nyc Transportation. Water Hook-up In The Street. Selling As Is Condition.
Rooms Sizes
Kitchen:
11x9 First
Dining Room:
17x14 First
Living Room:
24x15 First
Family Room:
n/a
Den:
9x9 First
Bedroom 1:
20x10 Ground
Bedroom 2:
21x10 Ground
Bedroom 3:
14x14 First
Bedroom 4:
n/a
Room Levels
Basement:
n/a
Ground:
2 Bedrooms, Bath(s) Other, Den, Foyer, Laundry Room, Outside Entrance, Utility Room
Level 1:
1 Bedroom, Bath Main, Breakfast Room, Dining Room, Kitchen, Living Room
Level 2:
Loft
Level 3:
n/a
Level Other:
n/a
Room Features
Kitchen:
Eat-In Kitchen
Dining Room:
Formal Dining Room
Master Bedroom:
Full Bath
Bath:
n/a
Interior Features
Square Foot:
2,831
Year Renovated:
n/a
Basement:
No - Slab
Full Baths:
2
Half Baths:
0
Appliances:
Dishwasher, Dryer, Generator-Built-In, Microwave Oven, Range/Oven-Gas, Refrigerator, Washer
Flooring:
Carpeting, Vinyl-Linoleum, Wood
Fireplaces:
1
Fireplace:
Wood Stove-Freestanding
Interior:
CODetect,FireExtg,SmokeDet,TubShowr,WlkInCls
Exterior Features
Garage Space:
1-Car
Garage:
Built-In Garage
Driveway:
Blacktop
Roof:
Asphalt Shingle
Exterior:
Vertical Siding
Swimming Pool:
No
Pool:
n/a
Utilities
Heating System:
Baseboard - Hotwater, Multi-Zone
Heating Source:
Gas-Natural
Cooling:
Ceiling Fan, Ductless Split AC
Water Heater:
Gas
Water:
See Remarks, Well
Sewer:
Septic
Services:
Cable TV, Garbage Included
Lot Features
Acres:
0.42
Lot Dimensions:
n/a
Lot Features:
Level Lot
School Information
Elementary:
Valley View Elementary School (K-5)
Middle:
Robert R. Lazar Middle School (6-8)
High School:
Montville Township High School (9-12)
Community Information
County:
Morris
Town:
Montville Twp.
Neighborhood:
n/a
Application Fee:
n/a
Association Fee:
n/a
Fee Includes:
n/a
Amenities:
n/a
Pets:
Yes
Financial Considerations
List Price:
$449,000
Tax Amount:
$8,646
Land Assessment:
$167,600
Build. Assessment:
$158,200
Total Assessment:
$325,800
Tax Rate:
2.62
Tax Year:
2024
Ownership Type:
Fee Simple
Listing Information
MLS ID:
3968150
List Date:
06-09-2025
Days On Market:
6
Listing Broker:
CENTURY 21 THE CROSSING
Listing Agent:





















Request More Information
Shawn and Diane Fox
RE/MAX American Dream
3108 Route 10 West
Denville, NJ 07834
Call: (973) 277-7853
Web: GlenmontCommons.com




