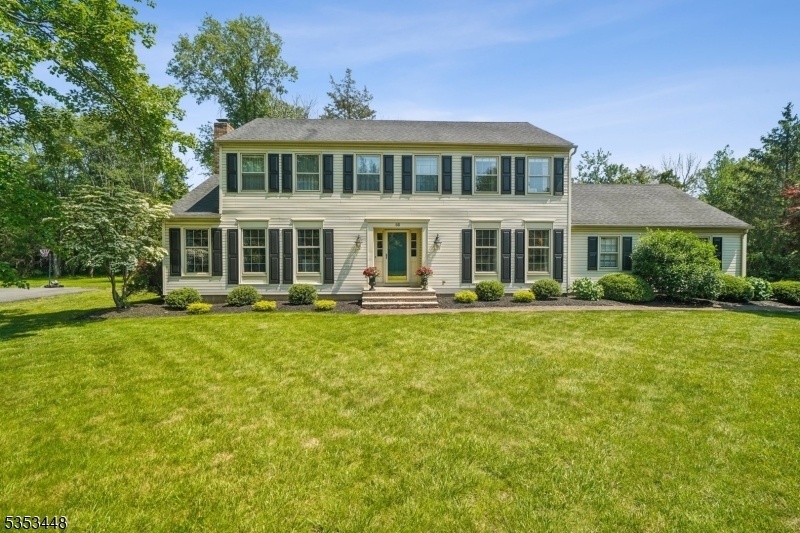65 Berkeley Cir
Bernards Twp, NJ 07920




































Price: $1,165,000
GSMLS: 3968035Type: Single Family
Style: Colonial
Beds: 4
Baths: 2 Full & 1 Half
Garage: 2-Car
Year Built: 1978
Acres: 0.79
Property Tax: $14,719
Description
Gorgeous And Elegant Is This Basking Ridge Home - Discover This Inviting 4-bedroom, 2.5-bath Home Tucked Away In One Of Basking Ridge's Most Desirable Neighborhoods - A Private & Serene Setting On A Generous Lot W/exceptional Curb Appeal, This Property Offers The Perfect Blend Of Comfort, Space, & Elevated Lifestyle - You Are Welcomed Into The Grand Foyer - Lovely Formal Living Room In The Front Of The Home Provides A Great Place To Sit And Chat With Guests, Ideal For Relaxing Or Entertaining - You'll Find A Flowing Layout With Sun-filled Living Spaces And Plenty Of Room To Grow - Large Family Room Complete W/cozy Fireplace & Sunny Windows To The Rear Property - Wonderful Space To Relax At The End Of The Day - Eat In Custom Kitchen W/gorgeous Quartz Center Island & High End Chef's Appliances - Thermador Cooktop & Ovens - Fisher & Paykel Dw Make Cooking & Clean Up A Treat - Convenient First Floor Laundry And Garage Access Off The Kitchen - Upstairs Are 3 Large Bedrooms - New Hall Bath With Dual Sinks And Smart Mirrors - A Luxurious Primary Suite Is The Envy Of All - W/spacious Ensuite Spa Bathroom & Bespoke Walk In Closet - Out To The Best Room In The House! The Screened In Porch W/ Adjacent Deck - Ideal For Relaxing Or Entertaining While Enjoying Views Of The Expansive Lush Backyard With Perennial Plantings - This Is Where You Will Spend Your Summer - Bright And Crisp Finished Basement Provide A Great Spot For Recreation, Exercise Or Work From Home - Welcome Home!
Rooms Sizes
Kitchen:
17x13 First
Dining Room:
14x14 First
Living Room:
19x14 First
Family Room:
18x13
Den:
n/a
Bedroom 1:
13x18 Second
Bedroom 2:
14x9 Second
Bedroom 3:
12x13 Second
Bedroom 4:
12x13 Second
Room Levels
Basement:
Exercise Room, Rec Room, Storage Room, Utility Room
Ground:
n/a
Level 1:
BathOthr,DiningRm,FamilyRm,Foyer,GarEnter,Kitchen,Laundry,LivingRm,Screened
Level 2:
4 Or More Bedrooms, Bath Main
Level 3:
n/a
Level Other:
n/a
Room Features
Kitchen:
Center Island, Eat-In Kitchen
Dining Room:
Formal Dining Room
Master Bedroom:
Full Bath, Walk-In Closet
Bath:
n/a
Interior Features
Square Foot:
n/a
Year Renovated:
n/a
Basement:
Yes - Finished
Full Baths:
2
Half Baths:
1
Appliances:
Cooktop - Gas, Dishwasher, Dryer, Refrigerator, Wall Oven(s) - Gas, Washer
Flooring:
Tile, Wood
Fireplaces:
1
Fireplace:
Family Room, Wood Burning
Interior:
Carbon Monoxide Detector, Smoke Detector
Exterior Features
Garage Space:
2-Car
Garage:
Attached,Garage,InEntrnc
Driveway:
Blacktop
Roof:
Asphalt Shingle
Exterior:
Vinyl Siding
Swimming Pool:
n/a
Pool:
n/a
Utilities
Heating System:
1 Unit, Forced Hot Air
Heating Source:
Gas-Natural
Cooling:
1 Unit, Central Air
Water Heater:
Gas
Water:
Public Water
Sewer:
Public Sewer
Services:
Cable TV Available
Lot Features
Acres:
0.79
Lot Dimensions:
n/a
Lot Features:
Cul-De-Sac, Level Lot
School Information
Elementary:
OAK ST
Middle:
W ANNIN
High School:
RIDGE
Community Information
County:
Somerset
Town:
Bernards Twp.
Neighborhood:
n/a
Application Fee:
n/a
Association Fee:
n/a
Fee Includes:
n/a
Amenities:
n/a
Pets:
n/a
Financial Considerations
List Price:
$1,165,000
Tax Amount:
$14,719
Land Assessment:
$423,700
Build. Assessment:
$585,600
Total Assessment:
$1,009,300
Tax Rate:
1.78
Tax Year:
2024
Ownership Type:
Fee Simple
Listing Information
MLS ID:
3968035
List Date:
06-07-2025
Days On Market:
0
Listing Broker:
WEICHERT REALTORS
Listing Agent:




































Request More Information
Shawn and Diane Fox
RE/MAX American Dream
3108 Route 10 West
Denville, NJ 07834
Call: (973) 277-7853
Web: GlenmontCommons.com

