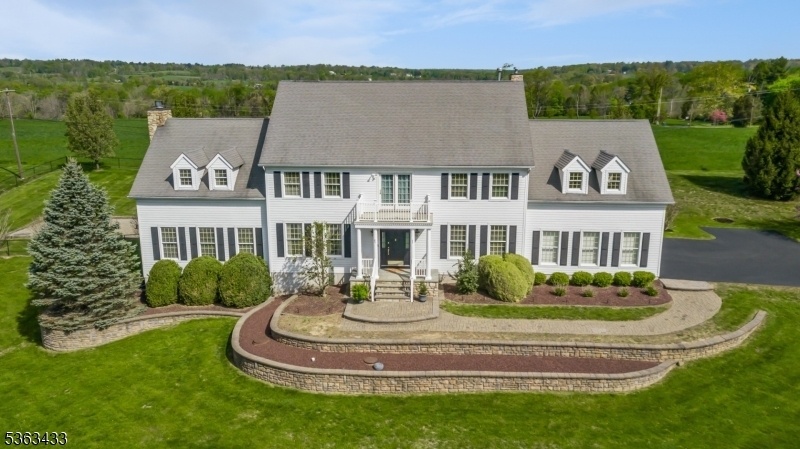3 Covered Bridge Rd
Delaware Twp, NJ 08559













































Price: $1,195,000
GSMLS: 3967999Type: Single Family
Style: Colonial
Beds: 4
Baths: 4 Full
Garage: 3-Car
Year Built: 2006
Acres: 3.35
Property Tax: $16,961
Description
Experience Refined Country Living At Its Finest At 3 Covered Bridge, A Distinguished Custom Residence Nestled In The Rolling Hills Of Delaware Township. Set Against A Backdrop Of Beautiful Farmland, This Stately 4-bedroom, 4-bath Home Offers Sweeping Pastoral Views From Every Window And An Exceptional Blend Of Timeless Architecture And Modern Luxury. A Dramatic Two-story Foyer With Gleaming Hardwood Floors Introduces The Elegant Interior, Where Finely Crafted Moldings And Upscale Finishes Define Each Space. The Expansive Chef's Kitchen Features Granite Countertops, Stainless Steel Appliances, Endless Cabinetry, Pantry, And A Generous Breakfast Area That Opens To A Private Deck. The Home Includes A Formal Living Room With Fireplace, A Sunken Great Room, A Sophisticated Formal Dining Room, And A Private Office Tucked Off The Kitchen. Upstairs, The Luxurious Primary Suite Boasts A Fireside Sitting Room, Walk-in Closets, A Dressing Area, And A Spa-inspired Ensuite Bath. Three Additional Bedrooms, Including A Jack And Jill Suite, Plus A Flexible Bonus/media Room, Accommodate Every Need. Additional Highlights Include A Second-floor Laundry Room, Rear Service Staircase, Walk-out Basement, And An Oversized 3-car Garage. This Extraordinary Home Is The Perfect Balance Of Comfort, Sophistication, And Timeless Style.
Rooms Sizes
Kitchen:
27x17 First
Dining Room:
15x16 First
Living Room:
15x16 First
Family Room:
23x31 First
Den:
n/a
Bedroom 1:
15x20 Second
Bedroom 2:
12x15 Second
Bedroom 3:
11x15 Second
Bedroom 4:
11x13 Second
Room Levels
Basement:
Walkout
Ground:
n/a
Level 1:
BathOthr,Breakfst,DiningRm,FamilyRm,GarEnter,GreatRm,InsdEntr,LivingRm,Office
Level 2:
4+Bedrms,GameRoom,Laundry,Media,SittngRm
Level 3:
n/a
Level Other:
n/a
Room Features
Kitchen:
Breakfast Bar, Eat-In Kitchen, Pantry, Separate Dining Area
Dining Room:
n/a
Master Bedroom:
Fireplace, Full Bath, Sitting Room, Walk-In Closet
Bath:
n/a
Interior Features
Square Foot:
5,186
Year Renovated:
n/a
Basement:
Yes - Full, Unfinished, Walkout
Full Baths:
4
Half Baths:
0
Appliances:
Carbon Monoxide Detector, Cooktop - Gas, Dryer, Refrigerator, Self Cleaning Oven, Wall Oven(s) - Gas, Washer
Flooring:
Tile, Wood
Fireplaces:
3
Fireplace:
Bedroom 1, Family Room, Gas Fireplace, Great Room
Interior:
Blinds,CODetect,CeilHigh,SmokeDet,StallTub,WlkInCls
Exterior Features
Garage Space:
3-Car
Garage:
Attached,Built-In,DoorOpnr,InEntrnc
Driveway:
Blacktop, Driveway-Exclusive, Off-Street Parking
Roof:
Asphalt Shingle
Exterior:
Composition Siding
Swimming Pool:
No
Pool:
n/a
Utilities
Heating System:
1 Unit, Forced Hot Air
Heating Source:
Gas-Propane Leased
Cooling:
2 Units, Central Air, Multi-Zone Cooling
Water Heater:
Electric
Water:
Private, Well
Sewer:
Private, Septic
Services:
Cable TV, Cable TV Available
Lot Features
Acres:
3.35
Lot Dimensions:
n/a
Lot Features:
Corner, Open Lot, Skyline View
School Information
Elementary:
n/a
Middle:
n/a
High School:
HUNTCENTRL
Community Information
County:
Hunterdon
Town:
Delaware Twp.
Neighborhood:
n/a
Application Fee:
n/a
Association Fee:
n/a
Fee Includes:
n/a
Amenities:
n/a
Pets:
n/a
Financial Considerations
List Price:
$1,195,000
Tax Amount:
$16,961
Land Assessment:
$193,500
Build. Assessment:
$423,500
Total Assessment:
$617,000
Tax Rate:
2.75
Tax Year:
2024
Ownership Type:
Fee Simple
Listing Information
MLS ID:
3967999
List Date:
06-05-2025
Days On Market:
0
Listing Broker:
RE/MAX SELECT
Listing Agent:













































Request More Information
Shawn and Diane Fox
RE/MAX American Dream
3108 Route 10 West
Denville, NJ 07834
Call: (973) 277-7853
Web: GlenmontCommons.com

