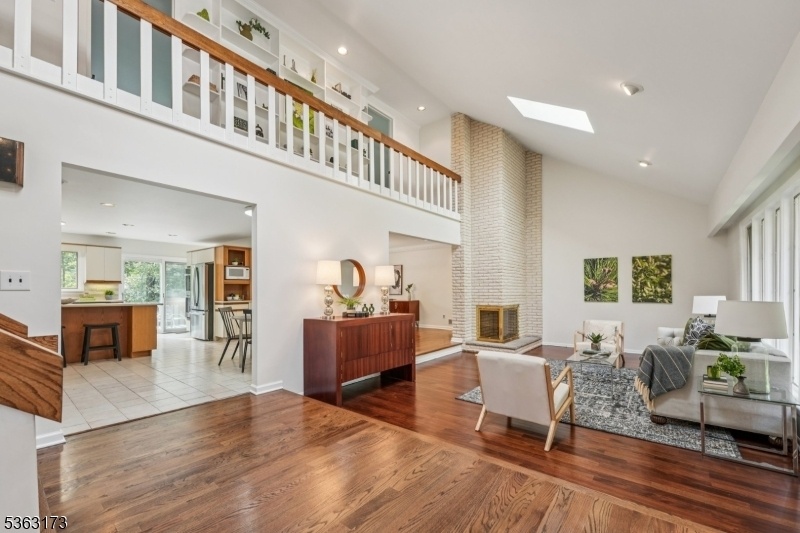7-9 Highland Blvd
West Orange Twp, NJ 07052































Price: $975,000
GSMLS: 3967907Type: Single Family
Style: Custom Home
Beds: 5
Baths: 3 Full
Garage: 2-Car
Year Built: 1984
Acres: 0.28
Property Tax: $22,338
Description
Every Home Has A Story & This One Begins With Love And Craftsmanship. A Custom Brick Home In West Orange's Coveted St. Cloud Neighborhood Originally Built By Its First Owners For Their Personal Use. The Spacious 5br, 3ba Beauty Offers Over 3,100 Sq Ft Of Refined Living Space. The Home Features Oversized Rooms, Soaring Ceilings, Custom Millwork, Sunken Living Room, Hardwood Floors & 3 Fireplaces That Add Warmth And Character Throughout. A Gracious Foyer With 16 Ft Ceilings Welcomes You With Abundant Natural Light, Creating An Inviting And Open Atmosphere. Across The Foyer, The Renovated Eat-in Kitchen Offers New Stainless Steel Appliances, Double Wall Ovens, Corian Counters, Breakfast Bar, Ceramic Subway Tile Backsplash & A Wood Burning Fireplace. Upstairs Find 5 Spacious Bedrooms And 2 Full Baths, Where The Primary Bedroom Boasts A Spacious Dressing Room And Multiple Closets. On The Lower Level, The Inviting Family Room Offers Built In Cabinetry, Another Fireplace, A Full-bath & A Laundry Room With Ample Shelving. The Attached 2-car Garage Completes The Main Level. The Finished Lower Level Includes A Wine Cellar, Pantry, And A Large Rec Space. Outside, Enjoy A Stunning Large Deck & A Private Fenced Yard Perfect For Play, Relaxation And Gardening. The Property Boasts Magnificent Specimen Trees And Is Located Just Blocks From The Rock Spring Golf Club, Turtle Back Zoo, And Top-rated West Orange Schools, Offering The Perfect Blend Of Luxury, Location & Lifestyle. As Is Sale.
Rooms Sizes
Kitchen:
16x21 First
Dining Room:
14x20 First
Living Room:
20x14 First
Family Room:
15x19 Ground
Den:
n/a
Bedroom 1:
14x17 Second
Bedroom 2:
13x16 Second
Bedroom 3:
12x14 Second
Bedroom 4:
11x14 Third
Room Levels
Basement:
n/a
Ground:
n/a
Level 1:
n/a
Level 2:
n/a
Level 3:
n/a
Level Other:
n/a
Room Features
Kitchen:
Breakfast Bar, Separate Dining Area
Dining Room:
Formal Dining Room
Master Bedroom:
Dressing Room, Full Bath
Bath:
Bidet, Stall Shower
Interior Features
Square Foot:
3,184
Year Renovated:
2025
Basement:
Yes - Finished
Full Baths:
3
Half Baths:
0
Appliances:
Central Vacuum, Cooktop - Gas, Dishwasher, Disposal, Dryer, Kitchen Exhaust Fan, Microwave Oven, Refrigerator, Wall Oven(s) - Gas, Washer, Water Filter, Water Softener-Rnt
Flooring:
Carpeting, Tile, Wood
Fireplaces:
3
Fireplace:
Family Room, Kitchen, Living Room
Interior:
Bidet,CODetect,CeilHigh,Skylight,SmokeDet,StallShw,StallTub,TubShowr,WlkInCls
Exterior Features
Garage Space:
2-Car
Garage:
Attached Garage, Finished Garage
Driveway:
2 Car Width, Blacktop
Roof:
Asphalt Shingle
Exterior:
Brick
Swimming Pool:
n/a
Pool:
n/a
Utilities
Heating System:
1 Unit, Forced Hot Air, Multi-Zone
Heating Source:
Electric, Gas-Natural
Cooling:
1 Unit, Central Air, Multi-Zone Cooling
Water Heater:
n/a
Water:
Well
Sewer:
Public Sewer
Services:
n/a
Lot Features
Acres:
0.28
Lot Dimensions:
75X160
Lot Features:
Level Lot
School Information
Elementary:
n/a
Middle:
n/a
High School:
W ORANGE
Community Information
County:
Essex
Town:
West Orange Twp.
Neighborhood:
St. Cloud
Application Fee:
n/a
Association Fee:
n/a
Fee Includes:
n/a
Amenities:
n/a
Pets:
n/a
Financial Considerations
List Price:
$975,000
Tax Amount:
$22,338
Land Assessment:
$313,000
Build. Assessment:
$548,200
Total Assessment:
$861,200
Tax Rate:
4.68
Tax Year:
2024
Ownership Type:
Fee Simple
Listing Information
MLS ID:
3967907
List Date:
06-06-2025
Days On Market:
0
Listing Broker:
PROMINENT PROPERTIES SIR
Listing Agent:































Request More Information
Shawn and Diane Fox
RE/MAX American Dream
3108 Route 10 West
Denville, NJ 07834
Call: (973) 277-7853
Web: GlenmontCommons.com

