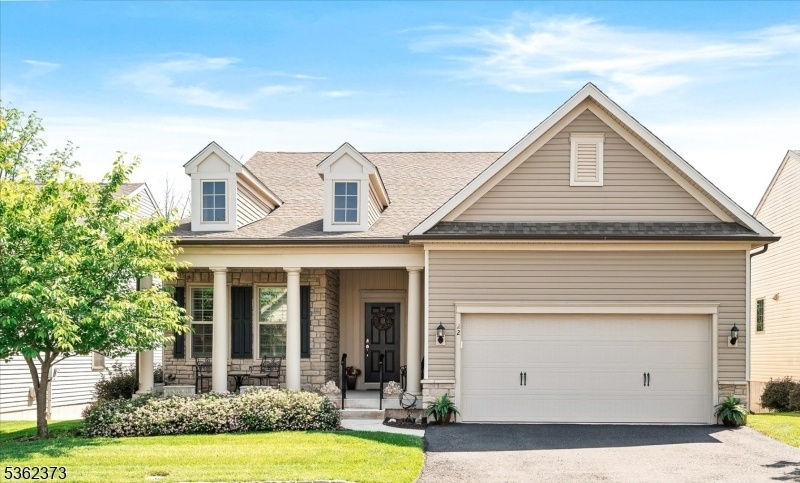22 Sullivan Road
Raritan Twp, NJ 08822

















































Price: $799,900
GSMLS: 3967748Type: Single Family
Style: Raised Ranch
Beds: 4
Baths: 3 Full
Garage: 2-Car
Year Built: 2018
Acres: 0.15
Property Tax: $16,541
Description
Simply Lovely 4br/3ba 'martin Ray' Model On Premium Lot With Welcoming Front Porch. Owners Added $150,000 In Upgrades And $108,000 To Thoughtful Finishing Of Walkout Lower Level. Elegant Entry Foyer To Expansive Open Concept With Living, Dining Room And Gourmet Kitchen With Entertainment Sized Granite Top Island And Butler Pantry, Plus Walk-in Pantry With Built-in Safe. Beautiful Primary Suite And Sumptuous Bath With Walk-in Closet Outfitted With California Closets. Two More Bedrooms And Full Hall Bath Complete This Level. A Deck Off Living Room With Built-in Gas Grill And Convenient Weather-sensor Awning. The Lower Level Offers Incredible Flex Space With Open Area For Additional Living, Dining, Recreation Featuring A Gas Fireplace, Plus Bonus Artist/hobby/work Room With Sink. Unique Art/picture Hanging System Is Another Feature Of This Level, In Addition To The Fourth Bedroom With Large Walk-in Closet And A Full Hall Bath. Bermuda Shutters On All Main Level Windows And Linen Roman Shades On Living Room French Doors; Neutral Hardwood Flooring Main Level, Recessed Lighting, Extensive Millwork, Security System (currently Not Connected) And Central Vacuum. Creekside Amenities Include Clubhouse, Pool, Tennis, Bocce Ball, Pickle Ball, Gym, Biking/walking Trails & Playground. Please See Uploaded Property Features For Additional Details. A Truly Beautiful Home! Offer Accepted. All Future Showings & Offers Will Be Considered Backup Only.
Rooms Sizes
Kitchen:
17x16 First
Dining Room:
12x9 First
Living Room:
19x17 First
Family Room:
22x18 Ground
Den:
n/a
Bedroom 1:
15x15 First
Bedroom 2:
14x12 First
Bedroom 3:
14x12 First
Bedroom 4:
15x15 Ground
Room Levels
Basement:
n/a
Ground:
1 Bedroom, Family Room, Workshop
Level 1:
3Bedroom,BathMain,BathOthr,DiningRm,Foyer,GarEnter,Kitchen,LivingRm
Level 2:
n/a
Level 3:
n/a
Level Other:
n/a
Room Features
Kitchen:
Breakfast Bar, Center Island, Eat-In Kitchen, Pantry
Dining Room:
Formal Dining Room
Master Bedroom:
1st Floor, Full Bath, Walk-In Closet
Bath:
Stall Shower
Interior Features
Square Foot:
2,024
Year Renovated:
n/a
Basement:
Yes - Finished, Full, Walkout
Full Baths:
3
Half Baths:
0
Appliances:
Central Vacuum, Cooktop - Gas, Dishwasher, Instant Hot Water, Range/Oven-Electric, Refrigerator
Flooring:
Carpeting, Marble, Tile, Wood
Fireplaces:
1
Fireplace:
Family Room
Interior:
Blinds,CODetect,FireExtg,CeilHigh,SecurSys,Shades,SmokeDet,StallShw,WlkInCls,WndwTret
Exterior Features
Garage Space:
2-Car
Garage:
Attached Garage
Driveway:
2 Car Width
Roof:
Asphalt Shingle
Exterior:
Stone, Vinyl Siding
Swimming Pool:
Yes
Pool:
Association Pool
Utilities
Heating System:
Forced Hot Air
Heating Source:
Gas-Natural
Cooling:
Central Air
Water Heater:
n/a
Water:
Public Water
Sewer:
Public Sewer
Services:
Cable TV Available, Garbage Included
Lot Features
Acres:
0.15
Lot Dimensions:
n/a
Lot Features:
Open Lot
School Information
Elementary:
n/a
Middle:
n/a
High School:
n/a
Community Information
County:
Hunterdon
Town:
Raritan Twp.
Neighborhood:
Hunterdon Creekside
Application Fee:
n/a
Association Fee:
$396 - Monthly
Fee Includes:
Maintenance-Common Area, Snow Removal, Trash Collection
Amenities:
Billiards Room, Club House, Exercise Room, Jogging/Biking Path, Playground, Pool-Outdoor, Tennis Courts
Pets:
Yes
Financial Considerations
List Price:
$799,900
Tax Amount:
$16,541
Land Assessment:
$150,800
Build. Assessment:
$420,200
Total Assessment:
$571,000
Tax Rate:
2.90
Tax Year:
2024
Ownership Type:
Fee Simple
Listing Information
MLS ID:
3967748
List Date:
06-06-2025
Days On Market:
2
Listing Broker:
BHHS FOX & ROACH
Listing Agent:

















































Request More Information
Shawn and Diane Fox
RE/MAX American Dream
3108 Route 10 West
Denville, NJ 07834
Call: (973) 277-7853
Web: GlenmontCommons.com

