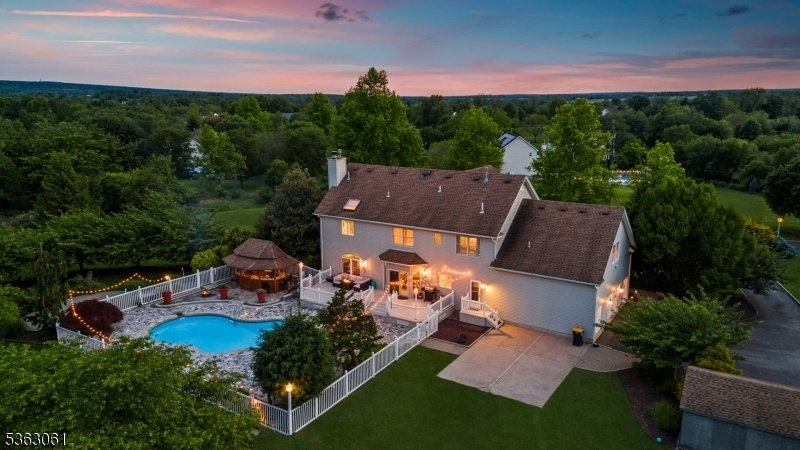6 Fellen Pl
Hillsborough Twp, NJ 08844






































Price: $1,099,000
GSMLS: 3967713Type: Single Family
Style: Colonial
Beds: 5
Baths: 2 Full & 1 Half
Garage: 3-Car
Year Built: 1996
Acres: 2.03
Property Tax: $18,569
Description
Welcome To Your Luxury Dream Home! Nestled At The End Of A Quiet Cul-de-sac In The Sought-after Community Of Hillsborough, Nj, This Beautifully Updated 5-bedroom, 2.5-bathroom Residence Offers An Exceptional Blend Of Comfort, Style, And Entertainment Space. Step Inside And Be Greeted By Spacious Living Areas, Including A Cozy Family Room Perfect For Relaxing And An Elegant Dining Room Ideal For Hosting Guests. The Kitchen Is A True Highlight, Featuring Modern Finishes, Ample Cabinetry, And A Spacious Breakfast Nook For Casual Dining. Upstairs, You'll Find Five Generously Sized Bedrooms, Including A Luxurious Master Suite With A Walk-in Closet And A Private En-suite Bathroom Featuring Double Sinks And A Soaking Tub. The Remaining Four Bedrooms Are Perfect For Family, Guests, Or Even A Home Office. The Finished Basement Offers Additional Living Space With Endless Possibilities Whether You're Looking For A Home Theater, Game Room, Or Extra Storage, It's The Perfect Extension To Your Living Area. Step Outside Into Your Private Backyard Oasis! Enjoy Sunny Days Lounging By The Heated Pool Or Grab A Drink And Relax Under The Tiki Bar Perfect For Summer Barbecues And Entertaining. The Beautifully Landscaped Yard Ensures Your Outdoor Space Feels Like A True Getaway. This Home Offers The Perfect Blend Of Elegance, Comfort, And Fun Don't Miss Your Chance To Make It Yours!
Rooms Sizes
Kitchen:
24x14 First
Dining Room:
15x15 First
Living Room:
19x13 First
Family Room:
19x15 First
Den:
14x11 Basement
Bedroom 1:
19x13 Second
Bedroom 2:
15x11 Second
Bedroom 3:
13x11 Second
Bedroom 4:
13x12 Second
Room Levels
Basement:
n/a
Ground:
n/a
Level 1:
n/a
Level 2:
n/a
Level 3:
n/a
Level Other:
n/a
Room Features
Kitchen:
Eat-In Kitchen, Pantry, Separate Dining Area
Dining Room:
Formal Dining Room
Master Bedroom:
Full Bath, Walk-In Closet
Bath:
Jetted Tub, Stall Shower
Interior Features
Square Foot:
3,355
Year Renovated:
n/a
Basement:
Yes - Finished, Full
Full Baths:
2
Half Baths:
1
Appliances:
Dishwasher, Dryer, Range/Oven-Gas, Refrigerator, Sump Pump, Washer
Flooring:
Carpeting, Marble, Tile, Wood
Fireplaces:
1
Fireplace:
Family Room, Gas Fireplace
Interior:
Blinds, Carbon Monoxide Detector, Cedar Closets, Skylight, Smoke Detector
Exterior Features
Garage Space:
3-Car
Garage:
Attached Garage
Driveway:
Blacktop
Roof:
Asphalt Shingle
Exterior:
Brick, Vinyl Siding
Swimming Pool:
Yes
Pool:
Heated, In-Ground Pool
Utilities
Heating System:
2 Units, Forced Hot Air
Heating Source:
Gas-Natural
Cooling:
2 Units, Ceiling Fan, Central Air
Water Heater:
n/a
Water:
Well
Sewer:
Septic
Services:
n/a
Lot Features
Acres:
2.03
Lot Dimensions:
n/a
Lot Features:
Cul-De-Sac, Level Lot
School Information
Elementary:
n/a
Middle:
n/a
High School:
n/a
Community Information
County:
Somerset
Town:
Hillsborough Twp.
Neighborhood:
Raritan Hills
Application Fee:
n/a
Association Fee:
n/a
Fee Includes:
n/a
Amenities:
n/a
Pets:
n/a
Financial Considerations
List Price:
$1,099,000
Tax Amount:
$18,569
Land Assessment:
$405,300
Build. Assessment:
$543,900
Total Assessment:
$949,200
Tax Rate:
2.09
Tax Year:
2024
Ownership Type:
Fee Simple
Listing Information
MLS ID:
3967713
List Date:
06-06-2025
Days On Market:
0
Listing Broker:
KELLER WILLIAMS CORNERSTONE
Listing Agent:






































Request More Information
Shawn and Diane Fox
RE/MAX American Dream
3108 Route 10 West
Denville, NJ 07834
Call: (973) 277-7853
Web: GlenmontCommons.com

