6 Alamoosook Rd
Vernon Twp, NJ 07422
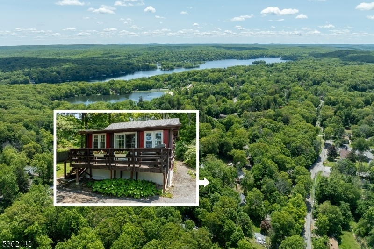
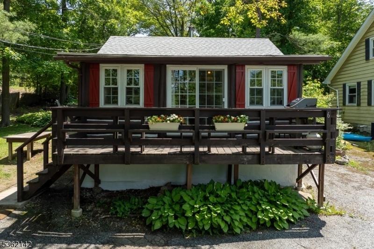
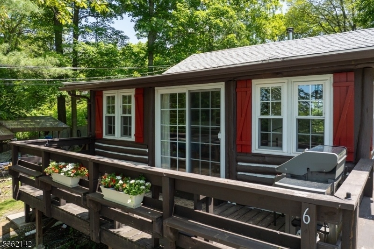
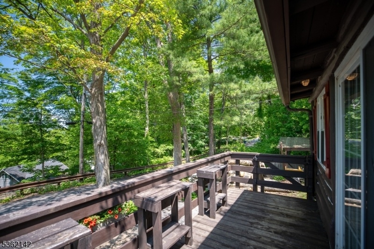
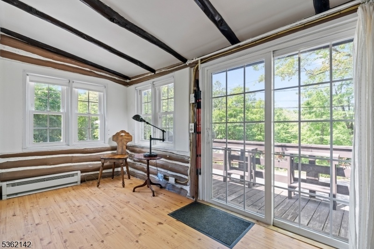
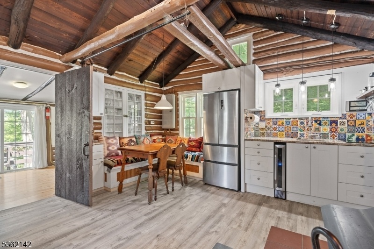
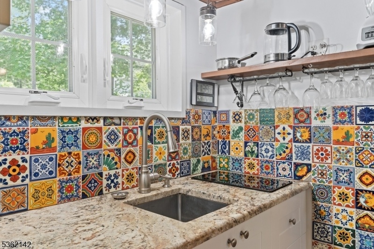
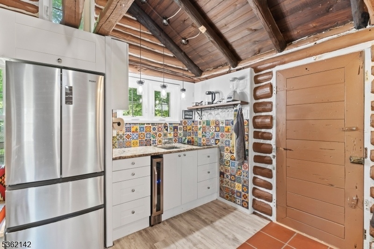
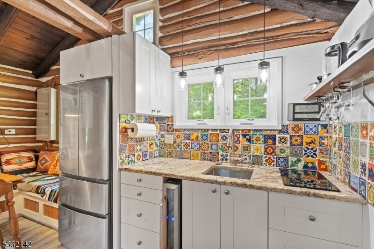
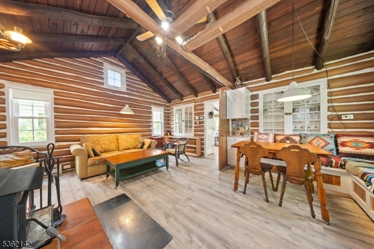
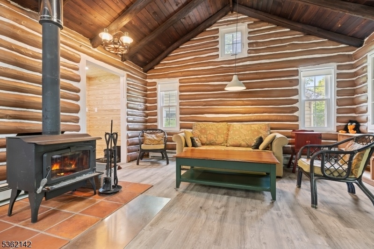
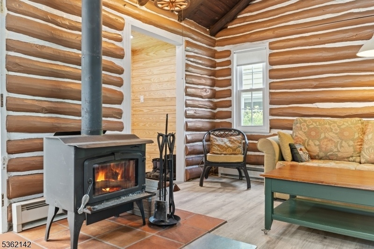
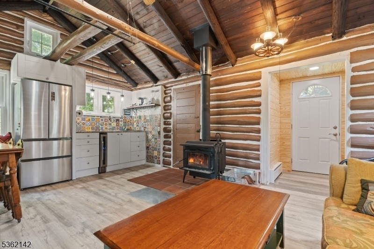
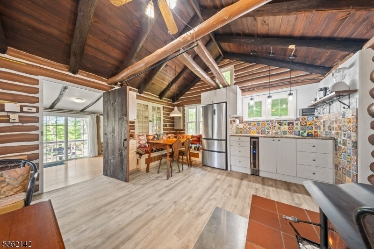
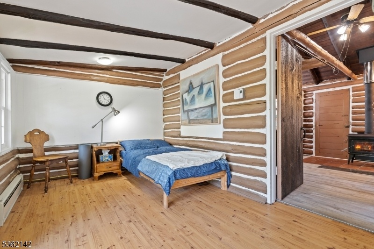
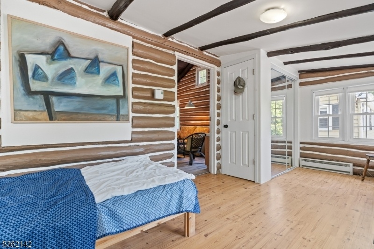
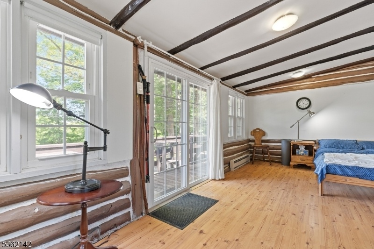
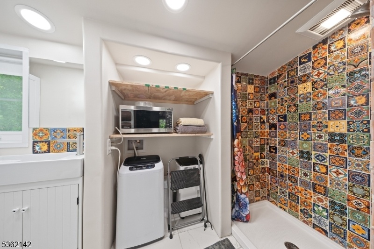
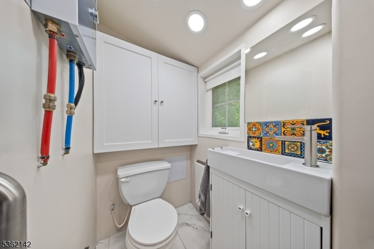
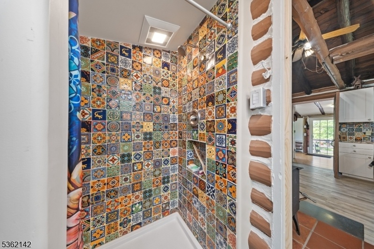
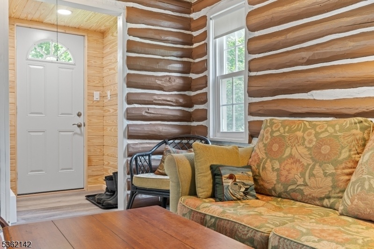
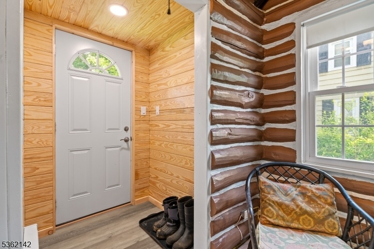
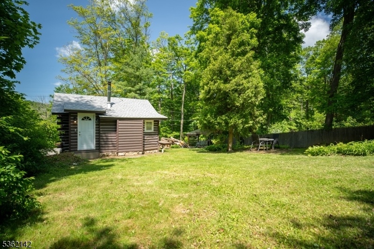
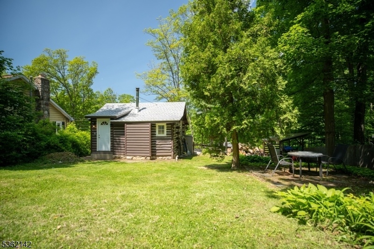
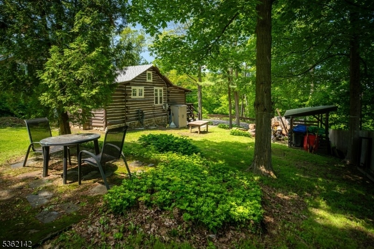
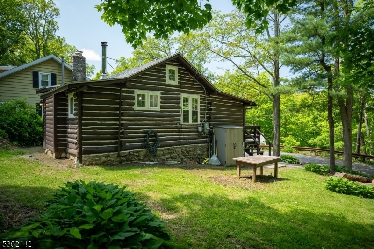
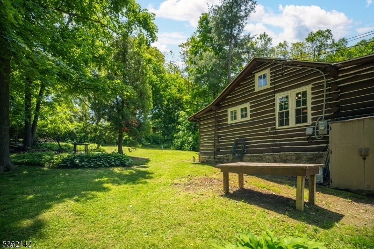
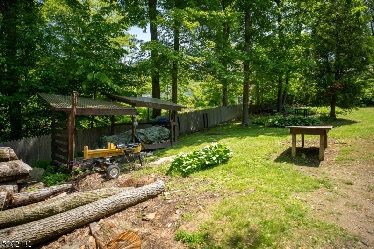
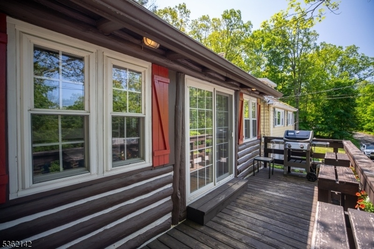
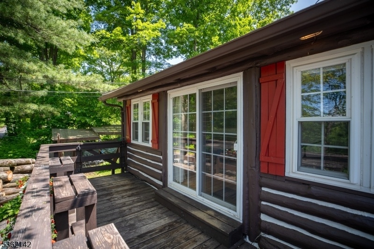
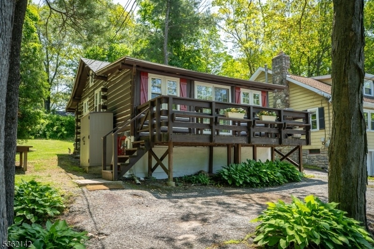
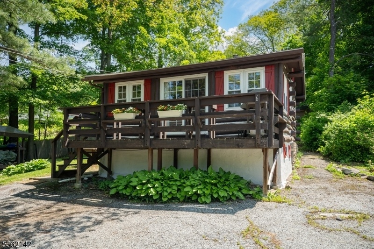
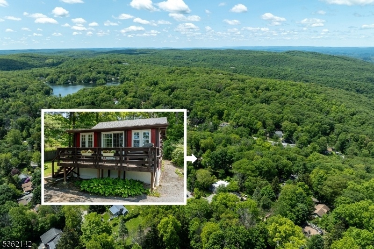
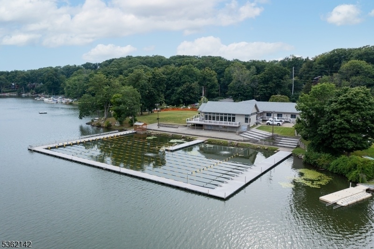
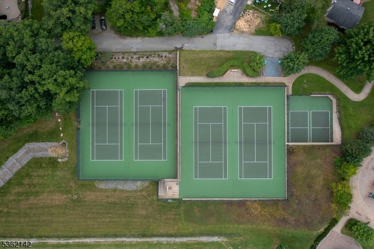
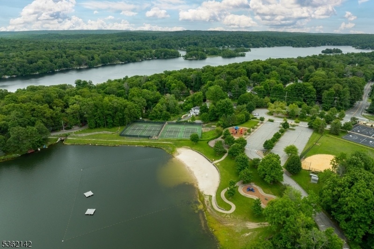
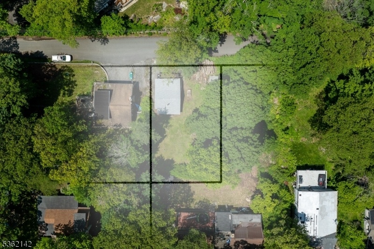
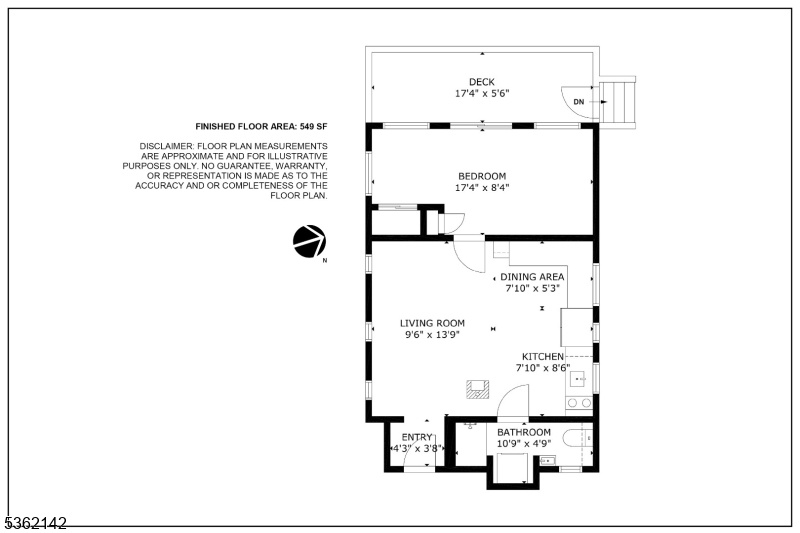
Price: $175,000
GSMLS: 3967486Type: Single Family
Style: Lakestyle
Beds: 1
Baths: 1 Full
Garage: No
Year Built: 1950
Acres: 0.14
Property Tax: $4,964
Description
Wake Up To Dappled Sunlight Filtering Through The Tree Canopy At This Classic Log Cabin Nestled On A .14-acre Wooded Lot. Available Furnished And Recently Upgraded, The Home Marries Storybook Charm With Modern Efficiency: New Roof 2025, 200-amp Electric Service 2022, On-demand Hot Water 2024, And A 140-ft Deep Well Drilled In 2019. Step Onto The West-facing Front Deck For Morning Coffee Or Golden-hour Cocktails. Inside, Exposed Log Walls And Rafters Frame An Open Living Area Anchored By A Wood-burning Stove And A Clever Built-in Dinette. The Sleek, Renovated Kitchen Pairs An Induction Cooktop, Stainless Appliances, And A Wine Fridge With Fresh Flooring That Carries Into The Chic Bath With Tiled Shower. Recently Replaced Windows And Doors Boost Energy Performance. Outside, Enjoy A Stone Patio With Fire Ring And Off-street Parking For Two Cars, Plus A Private Backyard For Pets Or Gardening. Enjoy Outdoor Recreation Year-round With Private Access To Highland Lakes Country Club's Five Pristine Lakes, Seven Sandy Beaches. Activities For All Interests And Ages; Sailing, Racket Sports, Hiking, Fishing, Swimming And More. Winter Sports Are Just A Short Drive Away At Mountain Creek. Whether You Crave A Turnkey Weekend Hideaway Or A Low-maintenance Full-time Home Less Than 60 Miles From Nyc, This Cabin Delivers On Atmosphere, Amenities, And Appeal. Home Is Sold As Is: Survey And Septic Engineering For A New System Are Available For The Buyer To Update.
Rooms Sizes
Kitchen:
8x9 First
Dining Room:
8x5 First
Living Room:
10x14 First
Family Room:
n/a
Den:
n/a
Bedroom 1:
17x8 First
Bedroom 2:
n/a
Bedroom 3:
n/a
Bedroom 4:
n/a
Room Levels
Basement:
n/a
Ground:
n/a
Level 1:
1 Bedroom, Bath Main, Living Room
Level 2:
n/a
Level 3:
n/a
Level Other:
n/a
Room Features
Kitchen:
Galley Type
Dining Room:
Living/Dining Combo
Master Bedroom:
n/a
Bath:
n/a
Interior Features
Square Foot:
549
Year Renovated:
n/a
Basement:
Yes - Crawl Space
Full Baths:
1
Half Baths:
0
Appliances:
Carbon Monoxide Detector, Cooktop - Induction, Microwave Oven, Refrigerator, Washer, Wine Refrigerator
Flooring:
Laminate
Fireplaces:
1
Fireplace:
Wood Burning
Interior:
n/a
Exterior Features
Garage Space:
No
Garage:
n/a
Driveway:
Blacktop, Dirt, Off-Street Parking
Roof:
Asphalt Shingle
Exterior:
Log, Wood
Swimming Pool:
No
Pool:
n/a
Utilities
Heating System:
Baseboard - Electric
Heating Source:
Electric
Cooling:
None
Water Heater:
Electric, See Remarks
Water:
Well
Sewer:
Septic
Services:
Garbage Extra Charge
Lot Features
Acres:
0.14
Lot Dimensions:
n/a
Lot Features:
n/a
School Information
Elementary:
Lounsberry
Middle:
GLEN MDW
High School:
VERNON
Community Information
County:
Sussex
Town:
Vernon Twp.
Neighborhood:
Highland Lakes Count
Application Fee:
$2,000
Association Fee:
$1,410 - Annually
Fee Includes:
n/a
Amenities:
BillrdRm,ClubHous,LakePriv,MulSport,Playgrnd,Tennis
Pets:
Yes
Financial Considerations
List Price:
$175,000
Tax Amount:
$4,964
Land Assessment:
$181,400
Build. Assessment:
$46,200
Total Assessment:
$227,600
Tax Rate:
2.44
Tax Year:
2024
Ownership Type:
Fee Simple
Listing Information
MLS ID:
3967486
List Date:
06-05-2025
Days On Market:
134
Listing Broker:
RIDGE & VALLEY RE CORP
Listing Agent:






































Request More Information
Shawn and Diane Fox
RE/MAX American Dream
3108 Route 10 West
Denville, NJ 07834
Call: (973) 277-7853
Web: GlenmontCommons.com

