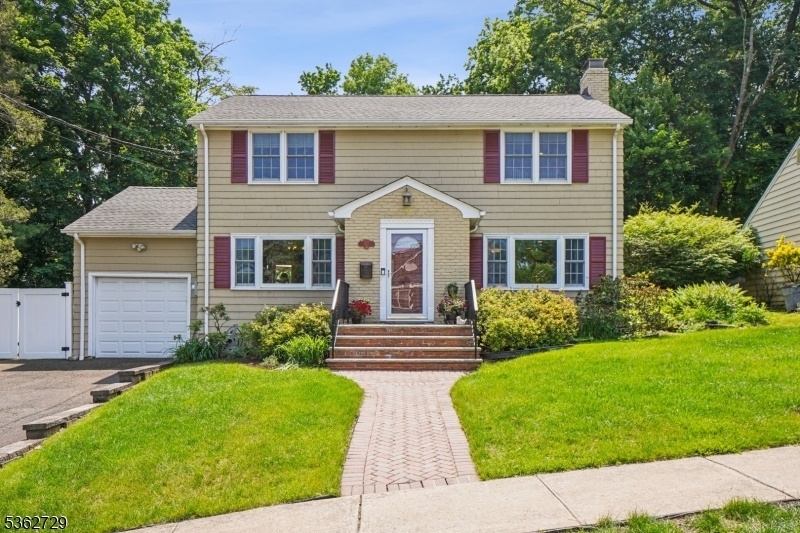162 Forest Hill Rd
West Orange Twp, NJ 07052



































Price: $759,000
GSMLS: 3967397Type: Single Family
Style: Colonial
Beds: 3
Baths: 2 Full & 1 Half
Garage: 1-Car
Year Built: 1952
Acres: 0.00
Property Tax: $16,075
Description
Welcome To This Elegant Center Hall Colonial Located On A Tree-lined Street In The Sought-after Upper Gregory Section. This Sun-drenched Home Blends Classic Charm With Modern Comfort Including Central Air And Forced Heat, Attached Garage And Spacious Rooms That Flow Effortlessly Throughout The Main Level. The Freshly Painted Interior Includes An Open-concept Kitchen Which Is A True Showstopper, Featuring High-end Appliances, Custom Cabinetry, Abundant Counter Space, And Direct Access To Your Attached Garage And An Oversized Deck Perfect For Entertaining Or Quiet Mornings Overlooking The Beautifully Landscaped, Fully Fenced Yard. The Expansive Living Room With Wood-burning Fireplace Leads To A Cozy Sunken Den Which Is The Perfect Spot For Movie-watching Or Just Enjoying The Spectacular Garden View From Your Picture-window. Upstairs You'll Find 3 Bedrooms Including A Generously-sized Primary Suite Offering A Peaceful Retreat With A Walk-in Closet And A Luxurious En-suite Bath Complete With Double Sinks, A Spa-like Tub, Heated Floors And Towel Bar And A Separate Glass-enclosed Shower. Enjoy The Best Of Suburban Living With Incredible Views And Easy Access To Nyc, Parks, Gregory Elementary School, Roosevelt Middle School And Just Steps From The Convenient Jitney Stop To Nyc-train. This Is A Rare Opportunity To Own A Home That Combines Location, Style, And Comfort. Just Unpack And Move Right In!
Rooms Sizes
Kitchen:
First
Dining Room:
First
Living Room:
First
Family Room:
n/a
Den:
First
Bedroom 1:
Second
Bedroom 2:
Second
Bedroom 3:
Second
Bedroom 4:
n/a
Room Levels
Basement:
Laundry Room, Storage Room, Utility Room
Ground:
n/a
Level 1:
Den,DiningRm,Vestibul,GarEnter,Kitchen,LivingRm,OutEntrn,PowderRm
Level 2:
3 Bedrooms, Bath Main, Bath(s) Other
Level 3:
n/a
Level Other:
n/a
Room Features
Kitchen:
Separate Dining Area
Dining Room:
Formal Dining Room
Master Bedroom:
Walk-In Closet
Bath:
Jetted Tub, Stall Shower And Tub, Steam
Interior Features
Square Foot:
n/a
Year Renovated:
n/a
Basement:
Yes - French Drain, Full, Unfinished
Full Baths:
2
Half Baths:
1
Appliances:
Dishwasher, Disposal, Dryer, Kitchen Exhaust Fan, Microwave Oven, Range/Oven-Gas, Refrigerator, Sump Pump, Washer, Wine Refrigerator
Flooring:
Carpeting, Tile, Wood
Fireplaces:
1
Fireplace:
Living Room, Wood Burning
Interior:
BarDry,CODetect,JacuzTyp,Shades,SmokeDet,StallShw,TubShowr
Exterior Features
Garage Space:
1-Car
Garage:
Attached Garage
Driveway:
2 Car Width
Roof:
Asphalt Shingle
Exterior:
Brick, Wood Shingle
Swimming Pool:
n/a
Pool:
n/a
Utilities
Heating System:
Forced Hot Air
Heating Source:
Gas-Natural
Cooling:
Central Air
Water Heater:
Gas
Water:
Public Water
Sewer:
Public Sewer
Services:
Cable TV Available, Garbage Extra Charge
Lot Features
Acres:
0.00
Lot Dimensions:
78X114 IRR
Lot Features:
Level Lot
School Information
Elementary:
GREGORY
Middle:
ROOSEVELT
High School:
W ORANGE
Community Information
County:
Essex
Town:
West Orange Twp.
Neighborhood:
Upper Gregory
Application Fee:
n/a
Association Fee:
n/a
Fee Includes:
n/a
Amenities:
n/a
Pets:
n/a
Financial Considerations
List Price:
$759,000
Tax Amount:
$16,075
Land Assessment:
$316,300
Build. Assessment:
$329,400
Total Assessment:
$645,700
Tax Rate:
4.68
Tax Year:
2024
Ownership Type:
Fee Simple
Listing Information
MLS ID:
3967397
List Date:
06-04-2025
Days On Market:
2
Listing Broker:
COLDWELL BANKER REALTY
Listing Agent:



































Request More Information
Shawn and Diane Fox
RE/MAX American Dream
3108 Route 10 West
Denville, NJ 07834
Call: (973) 277-7853
Web: GlenmontCommons.com

