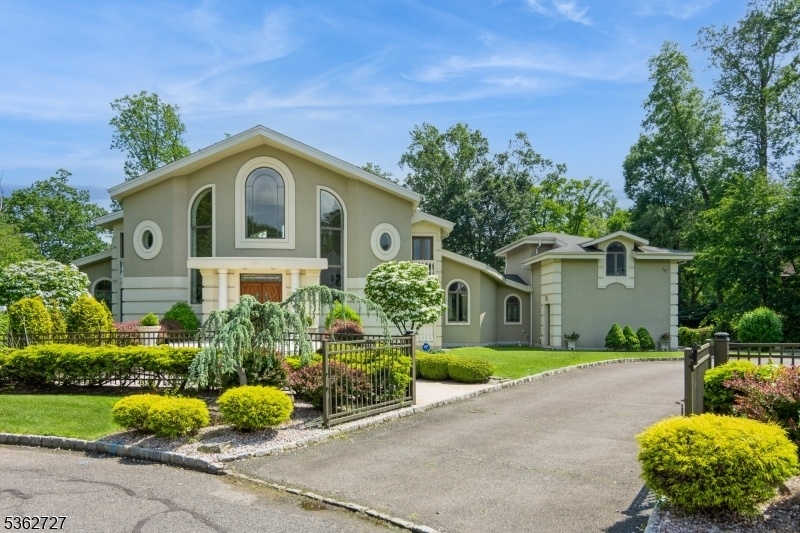27 Mare Haven Ct
North Brunswick Twp, NJ 08902












































Price: $1,999,999
GSMLS: 3967371Type: Single Family
Style: Custom Home
Beds: 5
Baths: 4 Full & 1 Half
Garage: 3-Car
Year Built: 2008
Acres: 1.04
Property Tax: $27,244
Description
Discover A Masterfully Designed Gated Estate Where Innovation Meets Timeless Elegance. Created By A Renowned Nyc Architect And Winner Of The 2009 Builders Award, This Architectural Gem Features Icf Construction For Superior Efficiency And Durability. Set On A Private Cul-de-sac With Breathtaking Views Of Farrington Lake, The Home Evokes The Serenity Of Lake Como. Expansive Argon-filled Glass Windows Flood The Space With Natural Light, While Teak Doors And Bamboo Floors Blend Eco-conscious Design With Sophisticated Style.the Designer Kitchen Showcases Imported Scavolini Cabinetry And Top-tier Wolf And Miele Appliances. The Open Layout, Free Of Corridors, Enhances Flow And Grandeur Throughout. The Main Level Includes A Luxurious Suite With Lake Views, A Marble Fireplace, And Spa-like Bath, Plus An Additional Bedroom/office. Upstairs Offers Another Grand Suite And Two Bedrooms. Outdoor Highlights Include An Expansive Terrace With A Bronze Fountain And Stately Colonnade. With A Full Unfinished Basement, Three-car Garage, And Opportunity For Separate Apartment Above, This Home Is A Rare Blend Of Architectural Brilliance, Waterfront Tranquility, And Modern Luxury Within An Hour From Nyc.
Rooms Sizes
Kitchen:
15x25 First
Dining Room:
13x19 First
Living Room:
First
Family Room:
32x26 First
Den:
n/a
Bedroom 1:
15x24 First
Bedroom 2:
17x13 Second
Bedroom 3:
20x27 Second
Bedroom 4:
18x14 Second
Room Levels
Basement:
n/a
Ground:
Storage Room, Utility Room
Level 1:
2Bedroom,BathMain,BathOthr,DiningRm,FamilyRm,Foyer,GarEnter,InsdEntr,Kitchen,Laundry,LivDinRm,OutEntrn,Pantry,PowderRm
Level 2:
3Bedroom,BathMain,BathOthr,SittngRm
Level 3:
n/a
Level Other:
n/a
Room Features
Kitchen:
Center Island, Eat-In Kitchen, Pantry, Separate Dining Area
Dining Room:
Formal Dining Room
Master Bedroom:
1st Floor, Full Bath, Walk-In Closet
Bath:
Bidet, Stall Shower And Tub
Interior Features
Square Foot:
5,813
Year Renovated:
n/a
Basement:
Yes - Unfinished, Walkout
Full Baths:
4
Half Baths:
1
Appliances:
Carbon Monoxide Detector, Cooktop - Gas, Dishwasher, Dryer, Freezer-Freestanding, Generator-Built-In, Instant Hot Water, Kitchen Exhaust Fan, Range/Oven-Electric, Range/Oven-Gas, Refrigerator, Sump Pump, Washer, Wine Refrigerator
Flooring:
Wood
Fireplaces:
2
Fireplace:
Bedroom 1, Family Room
Interior:
Bidet,CODetect,CeilCath,AlrmFire,FireExtg,CeilHigh,SmokeDet,StallTub,WlkInCls,WndwTret
Exterior Features
Garage Space:
3-Car
Garage:
Attached Garage, Garage Door Opener, Loft Storage
Driveway:
2 Car Width, Blacktop, Fencing
Roof:
Asphalt Shingle
Exterior:
ConcBrd,Stucco
Swimming Pool:
No
Pool:
n/a
Utilities
Heating System:
Forced Hot Air, Multi-Zone
Heating Source:
Gas-Natural
Cooling:
Central Air, Multi-Zone Cooling
Water Heater:
Gas
Water:
Public Water
Sewer:
Public Sewer
Services:
Garbage Included
Lot Features
Acres:
1.04
Lot Dimensions:
n/a
Lot Features:
Lake Front
School Information
Elementary:
A.M.JUDD
Middle:
N.BRUNSWK
High School:
N.BRUNSWK
Community Information
County:
Middlesex
Town:
North Brunswick Twp.
Neighborhood:
n/a
Application Fee:
n/a
Association Fee:
n/a
Fee Includes:
n/a
Amenities:
Lake Privileges, Storage
Pets:
n/a
Financial Considerations
List Price:
$1,999,999
Tax Amount:
$27,244
Land Assessment:
$100,000
Build. Assessment:
$330,000
Total Assessment:
$430,000
Tax Rate:
6.34
Tax Year:
2024
Ownership Type:
Fee Simple
Listing Information
MLS ID:
3967371
List Date:
06-04-2025
Days On Market:
0
Listing Broker:
PROMINENT PROPERTIES SIR
Listing Agent:












































Request More Information
Shawn and Diane Fox
RE/MAX American Dream
3108 Route 10 West
Denville, NJ 07834
Call: (973) 277-7853
Web: GlenmontCommons.com

