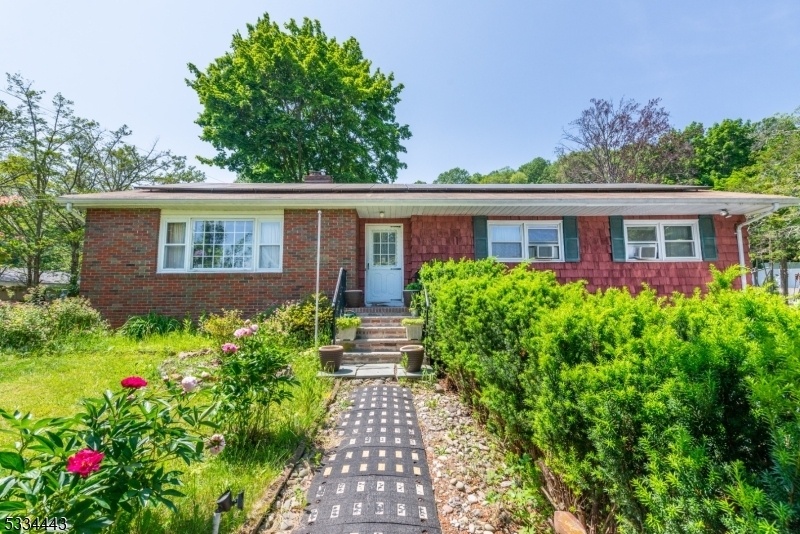138 Bartley Flanders Rd
Mount Olive Twp, NJ 07836























Price: $499,000
GSMLS: 3967339Type: Single Family
Style: Raised Ranch
Beds: 3
Baths: 2 Full & 1 Half
Garage: 2-Car
Year Built: 1968
Acres: 0.39
Property Tax: $8,053
Description
Welcome To 138 Bartley-flanders, A Charming Residence Where Modern Comfort Meets Timeless Elegance! This Spacious Home Boasts Three Thoughtfully Designed Bedrooms And Two And A Half Bathrooms, Making It Perfect For Everyone, At Any Time. As You Step Inside, You?re Greeted By Gorgeous Hardwood Floors That Flow Seamlessly Through The Main Living Areas, Filling The Space With Warmth And Charm. The Eat-in Kitchen Is A Culinary Paradise, Offering Plenty Of Room For Casual Dining, While The Formal Dining Room Sets The Stage For Memorable Gatherings For All. Relaxing In The Inviting Living Room Is A Breeze, And When You?re Ready To Kick Back And Unwind, The Finished Basement Adds Versatility With A Recreational Area And Two Additional Dens?ideal For A Playroom, Gym, Or Whatever Your Heart Desires. Plus, There's A Convenient Half Bath For Guests Or A Private Office Setup. Step Outside To Discover An Oversized Two-car Garage, Perfect For All Your Storage Needs, Along With A Massive Driveway That Accommodates Up To 10 Cars?perfect For Hosting Those Big Get-togethers! With Its Fantastic Layout And Unbeatable Features, 138 Bartley-flanders Isn't Just A House; It's Your Dream Home. Don?t Miss The Chance To Experience All The Incredible Possibilities This Property Has To Offer!
Rooms Sizes
Kitchen:
n/a
Dining Room:
n/a
Living Room:
n/a
Family Room:
n/a
Den:
n/a
Bedroom 1:
n/a
Bedroom 2:
n/a
Bedroom 3:
n/a
Bedroom 4:
n/a
Room Levels
Basement:
BathOthr,Den,Laundry,Leisure,RecRoom,Utility,Walkout
Ground:
n/a
Level 1:
3 Bedrooms, Bath Main, Bath(s) Other, Dining Room, Entrance Vestibule, Living Room
Level 2:
n/a
Level 3:
n/a
Level Other:
n/a
Room Features
Kitchen:
Eat-In Kitchen
Dining Room:
n/a
Master Bedroom:
n/a
Bath:
n/a
Interior Features
Square Foot:
n/a
Year Renovated:
n/a
Basement:
Yes - Finished, Full, Walkout
Full Baths:
2
Half Baths:
1
Appliances:
Carbon Monoxide Detector, Dishwasher, Range/Oven-Electric
Flooring:
n/a
Fireplaces:
1
Fireplace:
Living Room
Interior:
n/a
Exterior Features
Garage Space:
2-Car
Garage:
Attached Garage, Garage Door Opener, Oversize Garage
Driveway:
Blacktop, Driveway-Exclusive
Roof:
Asphalt Shingle
Exterior:
Brick, Wood Shingle
Swimming Pool:
n/a
Pool:
n/a
Utilities
Heating System:
1 Unit
Heating Source:
Oil Tank Above Ground - Inside
Cooling:
Window A/C(s)
Water Heater:
n/a
Water:
Well
Sewer:
Septic
Services:
n/a
Lot Features
Acres:
0.39
Lot Dimensions:
102X166
Lot Features:
n/a
School Information
Elementary:
n/a
Middle:
n/a
High School:
n/a
Community Information
County:
Morris
Town:
Mount Olive Twp.
Neighborhood:
n/a
Application Fee:
n/a
Association Fee:
n/a
Fee Includes:
n/a
Amenities:
n/a
Pets:
n/a
Financial Considerations
List Price:
$499,000
Tax Amount:
$8,053
Land Assessment:
$103,400
Build. Assessment:
$127,700
Total Assessment:
$231,100
Tax Rate:
3.39
Tax Year:
2024
Ownership Type:
Fee Simple
Listing Information
MLS ID:
3967339
List Date:
06-04-2025
Days On Market:
2
Listing Broker:
RE/MAX SELECT
Listing Agent:























Request More Information
Shawn and Diane Fox
RE/MAX American Dream
3108 Route 10 West
Denville, NJ 07834
Call: (973) 277-7853
Web: GlenmontCommons.com




