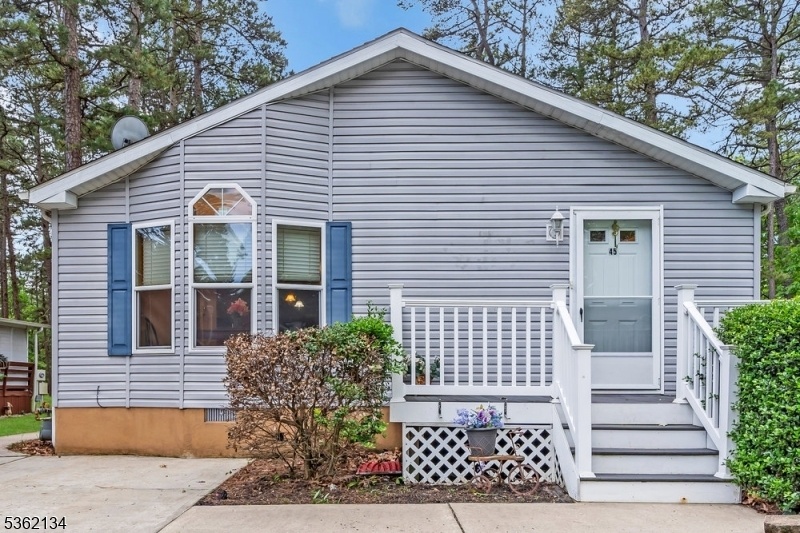45 Goldenrod Place
Jackson Twp, NJ 08527



































Price: $150,000
GSMLS: 3967322Type: Single Family
Style: Trailer
Beds: 3
Baths: 2 Full & 1 Half
Garage: No
Year Built: 2006
Acres: 0.00
Property Tax: $0
Description
Welcome To 45 Goldenrod Pl, A Spacious And Thoughtfully Designed Home Perfect For Those Who Love To Entertain. The Heart Of The Home Is An Impressive Kitchen, Featuring Abundant Cabinetry, A Slide-in Gas Range, Ceramic Tile Backsplash, Microwave, And A Quiet, Efficient Dishwasher All Framed By Warm Oak Finishes. The Open-concept Layout Begins With A Wide And Welcoming Living Room, Flowing Into A Flexible Floor Plan That Includes Three Generously Sized Bedrooms. One Bedroom Includes An Oversized Walk-in Closet Ideal For Storage Or Even A Small Office. The Primary Suite Easily Accommodates King-size Furniture And Offers A Walk-in Closet, Private Bath With Stall Shower, And Dedicated Linen Storage. A Third Bedroom Sits Just Steps From The Skylit Hall Bathroom With An Easy-care Tub/shower. With Two Full Baths And A Convenient Half Bath Near The Side Entrance, This Home Is Designed For Comfort And Practicality. Energy-efficient Natural Gas Heating, Central Air, And Well-sealed Windows And Doors Help Keep Utility Bills Low. Additional Highlights Include A Durable Trex-style Deck, Vinyl Siding, And A Full Peaked Roof With Cathedral Ceilings Throughout. Off-street Parking For 2 Cars, A Storage Shed, Laundry, And A Quiet, Level Lot In An Great Neighborhood. This Energy Star"rated Home Offers Low-maintenance Living On A Land Lease. Visit Today! This Is An Adult Community. Primary Occupant Must Be 55+ Years Of Age. Secondary Occupant Must Be 40+ Years Of Age.
Rooms Sizes
Kitchen:
n/a
Dining Room:
n/a
Living Room:
n/a
Family Room:
n/a
Den:
n/a
Bedroom 1:
n/a
Bedroom 2:
n/a
Bedroom 3:
n/a
Bedroom 4:
n/a
Room Levels
Basement:
n/a
Ground:
n/a
Level 1:
3 Bedrooms, Bath Main, Bath(s) Other, Dining Room, Family Room, Kitchen, Laundry Room
Level 2:
n/a
Level 3:
n/a
Level Other:
n/a
Room Features
Kitchen:
Eat-In Kitchen, Separate Dining Area
Dining Room:
n/a
Master Bedroom:
n/a
Bath:
n/a
Interior Features
Square Foot:
1,400
Year Renovated:
n/a
Basement:
No
Full Baths:
2
Half Baths:
1
Appliances:
Dishwasher, Dryer, Microwave Oven, Washer
Flooring:
n/a
Fireplaces:
No
Fireplace:
n/a
Interior:
n/a
Exterior Features
Garage Space:
No
Garage:
n/a
Driveway:
2 Car Width
Roof:
Asphalt Shingle
Exterior:
Vinyl Siding
Swimming Pool:
n/a
Pool:
n/a
Utilities
Heating System:
Forced Hot Air
Heating Source:
Gas-Natural
Cooling:
Central Air
Water Heater:
n/a
Water:
Public Water
Sewer:
Public Sewer
Services:
n/a
Lot Features
Acres:
0.00
Lot Dimensions:
n/a
Lot Features:
n/a
School Information
Elementary:
n/a
Middle:
n/a
High School:
n/a
Community Information
County:
Ocean
Town:
Jackson Twp.
Neighborhood:
Fountainhead
Application Fee:
n/a
Association Fee:
$575 - Monthly
Fee Includes:
n/a
Amenities:
n/a
Pets:
Call
Financial Considerations
List Price:
$150,000
Tax Amount:
$0
Land Assessment:
$0
Build. Assessment:
$0
Total Assessment:
$0
Tax Rate:
0.00
Tax Year:
0
Ownership Type:
Ground Lease
Listing Information
MLS ID:
3967322
List Date:
06-03-2025
Days On Market:
53
Listing Broker:
RE/MAX INSTYLE
Listing Agent:



































Request More Information
Shawn and Diane Fox
RE/MAX American Dream
3108 Route 10 West
Denville, NJ 07834
Call: (973) 277-7853
Web: GlenmontCommons.com

