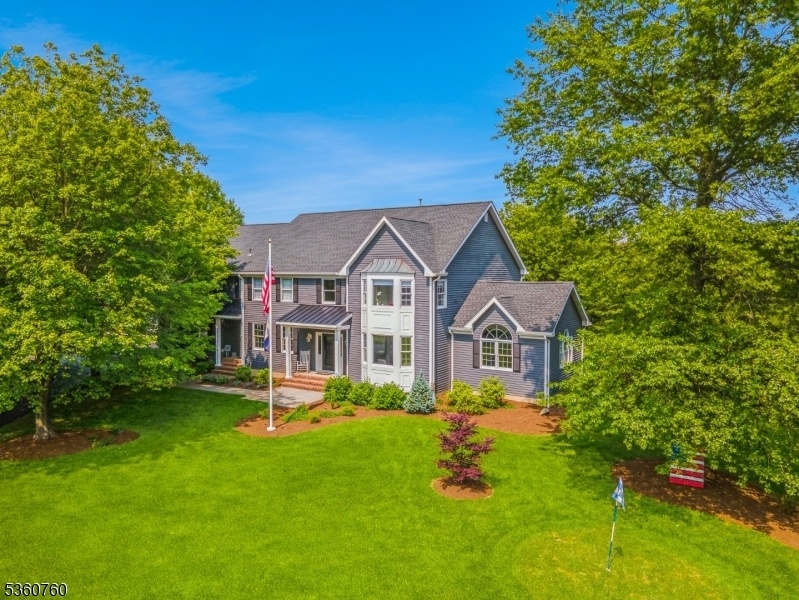8 Pace Farm Road
Tewksbury Twp, NJ 07830









































Price: $1,300,000
GSMLS: 3967314Type: Single Family
Style: Colonial
Beds: 4
Baths: 3 Full & 1 Half
Garage: 3-Car
Year Built: 1996
Acres: 2.25
Property Tax: $18,487
Description
Immaculate, Sun-filled Colonial Home In And Upscale Cul-de-sac Neighborhood Setting With Plenty Of Room For Entertaining Inside And Out As Well As Daily Life's Needs (home Offices, Gym Space, Large Level Backyard, All Bedrooms With En Suite Bathrooms, Plentiful Basement And Garage Storage). Tasteful Renovations And Updates Inside And Out Including Gorgeous Kitchen, Comfortable Laundry/mudroom, Interior Paint, Lighting Fixtures, Ceiling Fans, 1st/2nd Floor Carpeting, And Refinishing Of All Hardwood Floors Make For An Easy Transition Into This Home. Exterior/systems Improvements Include: New Roof And Gutters, First Floor Hvac, Tankless Hot Water Heater, Well Pump, Pressure Tank, Washer And Dryer, Standing Seam Metal Roofs On Front Porches, Resurfacing Of Driveway, Professional Hardscaping And Landscape Plantings Including Front Bluestone Walk And Rear Retaining Walls And Patio. Enormous, Open Backyard With Plenty Of Room For Recreation, Gardening, Or Daydreaming. Remarkably Close To Tewksbury Elementary And Middle Schools, Playing Fields, And Recreation Areas, With Easy Access To Commuting Highways, While Tucked Away In An Intimate Neighborhood Setting.
Rooms Sizes
Kitchen:
First
Dining Room:
First
Living Room:
First
Family Room:
First
Den:
First
Bedroom 1:
Second
Bedroom 2:
Second
Bedroom 3:
Second
Bedroom 4:
Second
Room Levels
Basement:
Inside Entrance, Office, Outside Entrance, Rec Room, Storage Room, Utility Room, Walkout
Ground:
n/a
Level 1:
DiningRm,FamilyRm,Foyer,GarEnter,Kitchen,Laundry,Library,LivingRm,OutEntrn,Pantry,Porch,PowderRm
Level 2:
4 Or More Bedrooms, Bath Main, Bath(s) Other
Level 3:
Attic
Level Other:
n/a
Room Features
Kitchen:
Breakfast Bar, Center Island, Eat-In Kitchen, Pantry
Dining Room:
Formal Dining Room
Master Bedroom:
Full Bath, Walk-In Closet
Bath:
Jetted Tub, Stall Shower
Interior Features
Square Foot:
n/a
Year Renovated:
n/a
Basement:
Yes - Finished, Full, Walkout
Full Baths:
3
Half Baths:
1
Appliances:
Carbon Monoxide Detector, Central Vacuum, Dishwasher, Dryer, Kitchen Exhaust Fan, Microwave Oven, Range/Oven-Gas, Refrigerator, Washer, Water Softener-Own, Wine Refrigerator
Flooring:
Carpeting, Tile, Wood
Fireplaces:
2
Fireplace:
Family Room, Library, Wood Burning
Interior:
CODetect,CeilCath,CeilHigh,Skylight,SmokeDet,StallTub,TubShowr,WlkInCls,Whrlpool
Exterior Features
Garage Space:
3-Car
Garage:
Attached Garage, Built-In Garage, Garage Door Opener
Driveway:
Blacktop, Driveway-Exclusive
Roof:
Asphalt Shingle
Exterior:
Clapboard
Swimming Pool:
No
Pool:
n/a
Utilities
Heating System:
2 Units, Forced Hot Air, Multi-Zone
Heating Source:
Gas-Natural
Cooling:
2 Units, Ceiling Fan, Central Air, Multi-Zone Cooling
Water Heater:
n/a
Water:
Private, Well
Sewer:
Septic, Septic 4 Bedroom Town Verified
Services:
Cable TV Available, Garbage Extra Charge
Lot Features
Acres:
2.25
Lot Dimensions:
n/a
Lot Features:
Cul-De-Sac, Level Lot, Open Lot
School Information
Elementary:
TEWKSBURY
Middle:
OLDTURNPKE
High School:
VOORHEES
Community Information
County:
Hunterdon
Town:
Tewksbury Twp.
Neighborhood:
Pace Farm
Application Fee:
n/a
Association Fee:
n/a
Fee Includes:
n/a
Amenities:
n/a
Pets:
Yes
Financial Considerations
List Price:
$1,300,000
Tax Amount:
$18,487
Land Assessment:
$180,000
Build. Assessment:
$581,100
Total Assessment:
$761,100
Tax Rate:
2.43
Tax Year:
2024
Ownership Type:
Fee Simple
Listing Information
MLS ID:
3967314
List Date:
06-04-2025
Days On Market:
0
Listing Broker:
KL SOTHEBY'S INT'L. REALTY
Listing Agent:









































Request More Information
Shawn and Diane Fox
RE/MAX American Dream
3108 Route 10 West
Denville, NJ 07834
Call: (973) 277-7853
Web: GlenmontCommons.com

