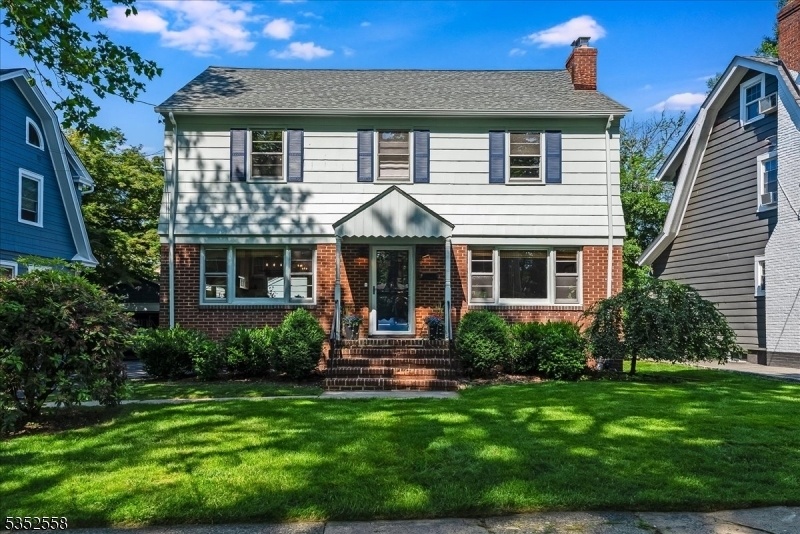56 Plymouth Ave
Maplewood Twp, NJ 07040































Price: $810,000
GSMLS: 3967310Type: Single Family
Style: Colonial
Beds: 3
Baths: 1 Full & 1 Half
Garage: 2-Car
Year Built: 1955
Acres: 0.14
Property Tax: $18,955
Description
Welcome Home To 56 Plymouth Ave, Maplewood. Located On An Idyllic Tree-lined Street, This Renovated Colonial Is Less Than A Mile From The Village Shops, Restaurants And Midtown Direct Train To Penn Station. It's Easy To Imagine Yourself Living In This Home: The Kitchen Was Beautifully Renovated In 2020 With An Eye On Modern Day Functionality - Loads Of Storage, A Deep Sink Overlooking The Yard, Exposed Wood Shelves, And Stainless Steel Appliances. The Center Island With Built-in Microwave, Storage And Additional Seating Elevates Every Day Life. The Large Living Room With Fireplace Connects To The Bonus Sunroom Overlooking The Backyard, Perfect As A Play Space Or Private Home Office. A Charming First Floor Powder Room Finishes Off The First Floor. Upstairs You'll Find Three Generously Sized Bedrooms, Each With Double Exposure For Plenty Of Natural Light, And A Handsomely Renovated Full Bathroom With Tub. The Primary Bedroom Features A Walk-in Closet Smartly Hidden Behind A Sliding Barn Door. The Unfinished Attic Provides Additional Storage. The Basement Is Unfinished Yet Boasts Surprisingly High Ceilings, Full Waterproofing, And Utilities Along The Perimeter Making The Task Of Finishing It An Easy And Obvious Win. A Newer Roof (2020), Upgraded Electrical Panel (2020), New First Floor Hvac (2020), Newer Boiler (2021) And Water Heater (2023) Provide Peace Of Mind.
Rooms Sizes
Kitchen:
20x14 First
Dining Room:
14x12 First
Living Room:
13x25 First
Family Room:
n/a
Den:
n/a
Bedroom 1:
14x18 Second
Bedroom 2:
16x13 Second
Bedroom 3:
13x11 Second
Bedroom 4:
n/a
Room Levels
Basement:
Laundry Room, Storage Room
Ground:
n/a
Level 1:
DiningRm,Foyer,Kitchen,LivingRm,PowderRm,SeeRem
Level 2:
3 Bedrooms, Bath Main
Level 3:
n/a
Level Other:
n/a
Room Features
Kitchen:
Eat-In Kitchen, See Remarks
Dining Room:
Formal Dining Room
Master Bedroom:
n/a
Bath:
n/a
Interior Features
Square Foot:
n/a
Year Renovated:
n/a
Basement:
Yes - Bilco-Style Door, Full, Unfinished
Full Baths:
1
Half Baths:
1
Appliances:
Carbon Monoxide Detector, Dishwasher, Disposal, Dryer, Kitchen Exhaust Fan, Microwave Oven, Range/Oven-Gas, Refrigerator, Washer
Flooring:
Wood
Fireplaces:
1
Fireplace:
Living Room, Non-Functional, See Remarks
Interior:
Blinds,TubShowr,WlkInCls
Exterior Features
Garage Space:
2-Car
Garage:
Detached Garage
Driveway:
Blacktop, Driveway-Shared
Roof:
Asphalt Shingle
Exterior:
Brick, Wood
Swimming Pool:
No
Pool:
n/a
Utilities
Heating System:
Radiators - Hot Water
Heating Source:
Gas-Natural
Cooling:
Central Air, Multi-Zone Cooling
Water Heater:
n/a
Water:
Public Water
Sewer:
Public Sewer
Services:
Garbage Extra Charge
Lot Features
Acres:
0.14
Lot Dimensions:
60X100
Lot Features:
n/a
School Information
Elementary:
n/a
Middle:
n/a
High School:
n/a
Community Information
County:
Essex
Town:
Maplewood Twp.
Neighborhood:
n/a
Application Fee:
n/a
Association Fee:
n/a
Fee Includes:
n/a
Amenities:
n/a
Pets:
n/a
Financial Considerations
List Price:
$810,000
Tax Amount:
$18,955
Land Assessment:
$420,400
Build. Assessment:
$399,100
Total Assessment:
$819,500
Tax Rate:
2.31
Tax Year:
2024
Ownership Type:
Fee Simple
Listing Information
MLS ID:
3967310
List Date:
06-04-2025
Days On Market:
4
Listing Broker:
COMPASS NEW JERSEY, LLC
Listing Agent:































Request More Information
Shawn and Diane Fox
RE/MAX American Dream
3108 Route 10 West
Denville, NJ 07834
Call: (973) 277-7853
Web: GlenmontCommons.com

