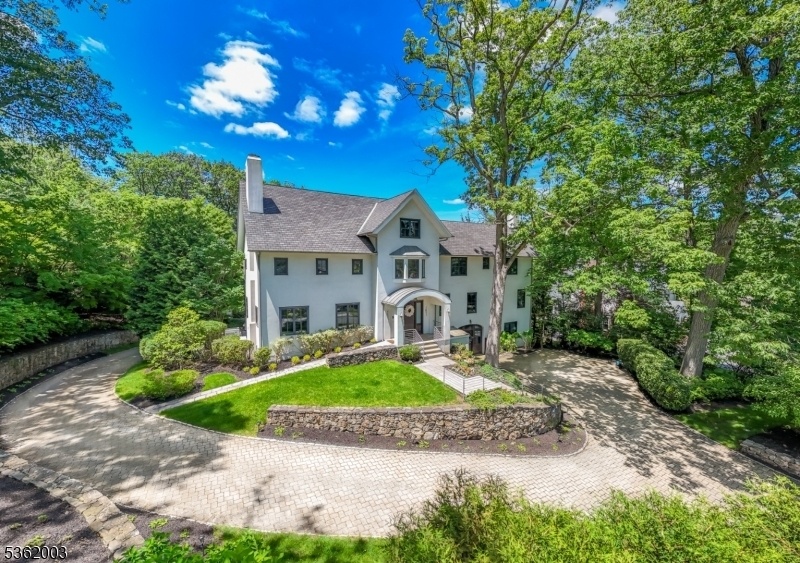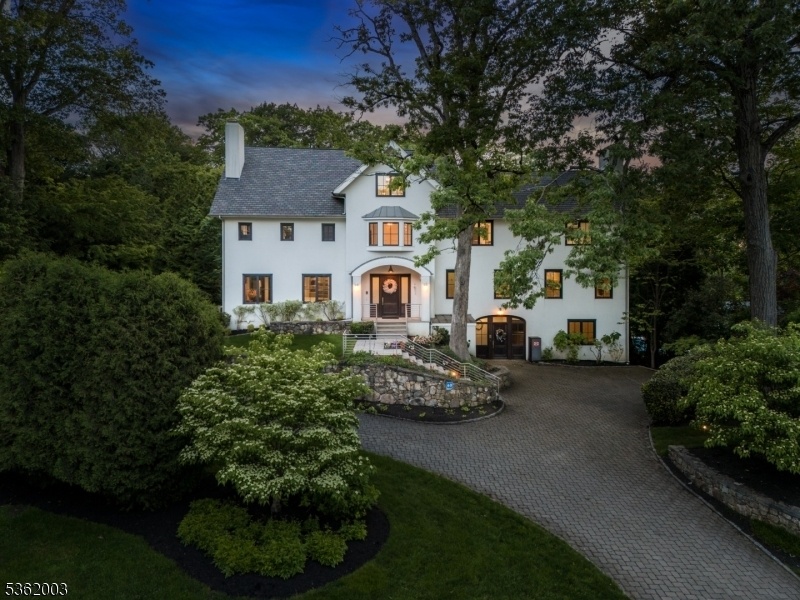60 Fernwood Rd
Summit City, NJ 07901

















































Price: $4,795,000
GSMLS: 3967276Type: Single Family
Style: Colonial
Beds: 9
Baths: 7 Full & 2 Half
Garage: 3-Car
Year Built: 1905
Acres: 1.80
Property Tax: $78,408
Description
Expansive Modern Masterpiece On The Coveted Northside Of Summit Delivers The Pinnacle Of Contemporary Suburban Living! Early 20th-c. Home Completely Reimagined In 2011 Into 9 Bed/7.2 Bath Showpiece Sure To Impress All Who Cross Her Threshold. Grand Circular Driveway Leads To Home Sitting Entirely Above Ground On 1.8+ Acres Of Lush Greenery W/ Stone Walls, Privacy Hedges, Ample Parking Areas, Attached 3-car Garage & Fenced-in Backyard W/ Multi-tiered Concrete Tile Patios. Museum-like Grand Foyer Sets Stage For Artisan Ambiance That Features Soaring Ceilings, Floor-to-ceiling Mirrors, Beautiful Lighting, Exposed Ductwork & Sleek Steel & Frosted Glass Doors. Living Room W/ Concrete Fireplace & Built-in Shelves. Dining Room's Massive Sideboard & Two China Closets Are An Entertainer's Dream. Family Room Open To Expansive Eat-in Kitchen W/ 2 Islands, Sinks, High-end Appliances (sub-zero Fridges, Wolf Wall Ovens, Miele Dishwashers) & Fabulous Storage Space In Sleek Lacquer White Frameless Cabinetry. Sitting Room, Office, Sunroom W/ Fireplace & Outdoor Kitchen W/ Wolf Grill & Fridge Complete Living Space On This Level. Primary Suite Worthy Of 5-star Resort W/ Sprawling Boutique-like Dressing Room/closet/bath & Shower Room. 4 Beds On 2nd Level, 3 On 3rd And 2 On Ll Create Ample Room To Retreat. Ll Continues Resort Feel W/ 75' Indoor Lap Pool, Hot Tub, Exercise Room & Wine Room. Discerning Buyers With An Eye For Minimalist Design Will Cherish The Chance To Call 60 Fernwood Home!
Rooms Sizes
Kitchen:
18x16 First
Dining Room:
17x23 First
Living Room:
17x22 First
Family Room:
12x20 First
Den:
24x15 First
Bedroom 1:
15x19 Second
Bedroom 2:
14x12 Second
Bedroom 3:
15x13 Second
Bedroom 4:
18x17 Second
Room Levels
Basement:
2Bedroom,BathMain,BathOthr,Exercise,PowderRm,RecRoom,SittngRm,Walkout
Ground:
n/a
Level 1:
DiningRm,FamilyRm,Foyer,Kitchen,Laundry,LivingRm,MudRoom,Office,Pantry,PowderRm,SittngRm,Sunroom
Level 2:
4 Or More Bedrooms, Bath Main, Bath(s) Other
Level 3:
3 Bedrooms, Bath(s) Other
Level Other:
n/a
Room Features
Kitchen:
Center Island, Eat-In Kitchen, Pantry
Dining Room:
Formal Dining Room
Master Bedroom:
Dressing Room, Full Bath, Walk-In Closet
Bath:
Stall Shower
Interior Features
Square Foot:
n/a
Year Renovated:
2010
Basement:
Yes - Finished, Walkout
Full Baths:
7
Half Baths:
2
Appliances:
Carbon Monoxide Detector, Cooktop - Gas, Dishwasher, Disposal, Dryer, Generator-Built-In, Hot Tub, Refrigerator, Self Cleaning Oven, Wall Oven(s) - Gas, Washer
Flooring:
Carpeting, Stone, Tile, Vinyl-Linoleum, Wood
Fireplaces:
2
Fireplace:
Family Room, Living Room
Interior:
BarWet,CODetect,AlrmFire,HotTub,SecurSys,Skylight,SmokeDet,StallShw,StereoSy,TrckLght,TubShowr,WlkInCls
Exterior Features
Garage Space:
3-Car
Garage:
Built-In,InEntrnc,Oversize
Driveway:
Additional Parking, Circular, Lighting, Paver Block
Roof:
Asphalt Shingle, Metal
Exterior:
Stucco
Swimming Pool:
Yes
Pool:
Gunite, Heated, Indoor Pool, Lap Pool
Utilities
Heating System:
Forced Hot Air, Multi-Zone, Radiant - Electric, Radiators - Hot Water
Heating Source:
Gas-Natural, Solar-Owned
Cooling:
Central Air, Multi-Zone Cooling
Water Heater:
Gas, Solar
Water:
Public Water
Sewer:
Public Sewer
Services:
n/a
Lot Features
Acres:
1.80
Lot Dimensions:
218X360
Lot Features:
Level Lot, Wooded Lot
School Information
Elementary:
Lincoln-Hu
Middle:
Summit MS
High School:
Summit HS
Community Information
County:
Union
Town:
Summit City
Neighborhood:
Northside
Application Fee:
n/a
Association Fee:
n/a
Fee Includes:
n/a
Amenities:
n/a
Pets:
n/a
Financial Considerations
List Price:
$4,795,000
Tax Amount:
$78,408
Land Assessment:
$738,500
Build. Assessment:
$1,061,500
Total Assessment:
$1,800,000
Tax Rate:
4.36
Tax Year:
2024
Ownership Type:
Fee Simple
Listing Information
MLS ID:
3967276
List Date:
06-04-2025
Days On Market:
59
Listing Broker:
KELLER WILLIAMS REALTY
Listing Agent:

















































Request More Information
Shawn and Diane Fox
RE/MAX American Dream
3108 Route 10 West
Denville, NJ 07834
Call: (973) 277-7853
Web: GlenmontCommons.com

