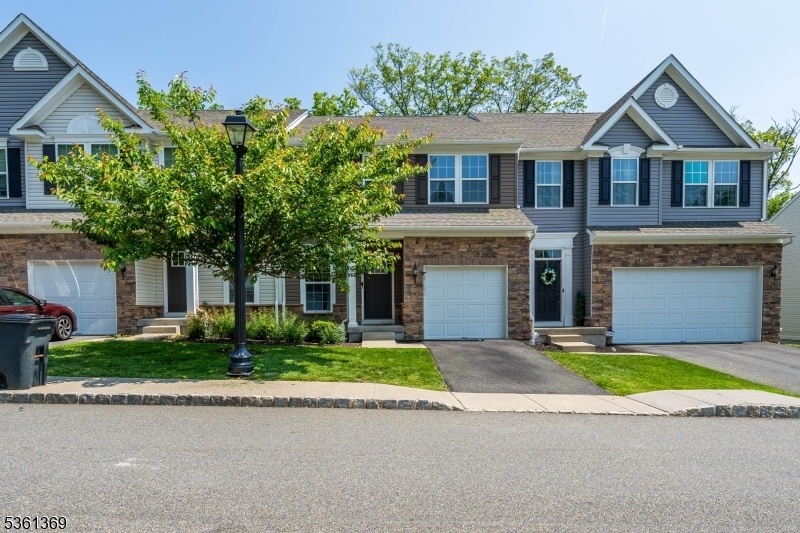11 Woodland Way
Mount Arlington Boro, NJ 07856

























Price: $499,000
GSMLS: 3967257Type: Condo/Townhouse/Co-op
Style: Townhouse-Interior
Beds: 3
Baths: 2 Full & 1 Half
Garage: 1-Car
Year Built: 2017
Acres: 0.00
Property Tax: $9,361
Description
Tucked Away In The Serene Shadow Woods Community, This Move-in Ready Townhome Is The Kind Of Space That Instantly Feels Like Home. As An Interior Unit, It Offers The Perfect Mix Of Comfort And Low Maintenance, With A Friendly Neighborhood Vibe And A Peaceful Setting. Inside You'll Find A Spacious Main Level That Brings Everyone Together?whether You?re Cozying Up By The Electric Fireplace In The Living Room, Hosting A Dinner Party In The Dining Area, Or Gathering Around The Kitchen?s Center Island For Casual Bites. A Convenient Half Bath Adds Practicality Without Interrupting The Flow. Upstairs, You?ll Find A Private Retreat In The Primary Suite, Complete With Its Own En Suite Bathroom. Two More Bedrooms And A Shared Full Bath Provide Plenty Of Room For Residents, Guests, Or A Home Office Setup. The Finished Basement Adds Bonus Space To Stretch Out?ideal For A Family Room, Workout Zone, Or Hobby Haven?with Laundry Tucked Away Yet Accessible. And When You Want To Enjoy The Fresh Air? Head Out To Your Deck And Soak In The View Under A Canopy Of Mature Trees That Line The Community. Shadow Woods Residents Enjoy Easy Living With Maintenance Fees That Cover Snow Removal, Exterior Upkeep, And Trash Collection. Plus, With Route 80 Nearby And The Mount Arlington Nj Transit Station About A Mile Away, Commuting Is A Breeze. And When It?s Time For Fun, You?re Just Minutes From Lake Hopatcong And Local Parks?perfect For Boating, Hiking, And Recharging Outdoors.
Rooms Sizes
Kitchen:
First
Dining Room:
First
Living Room:
First
Family Room:
Basement
Den:
n/a
Bedroom 1:
Second
Bedroom 2:
Second
Bedroom 3:
Second
Bedroom 4:
n/a
Room Levels
Basement:
Family Room, Laundry Room
Ground:
n/a
Level 1:
Bath(s) Other, Dining Room, Kitchen, Living Room
Level 2:
3 Bedrooms, Bath Main, Bath(s) Other
Level 3:
n/a
Level Other:
n/a
Room Features
Kitchen:
Separate Dining Area
Dining Room:
n/a
Master Bedroom:
n/a
Bath:
n/a
Interior Features
Square Foot:
n/a
Year Renovated:
n/a
Basement:
Yes - Finished
Full Baths:
2
Half Baths:
1
Appliances:
Dishwasher, Dryer, Microwave Oven, Range/Oven-Gas, Refrigerator, Washer
Flooring:
Carpeting, Vinyl-Linoleum
Fireplaces:
1
Fireplace:
Living Room, See Remarks
Interior:
n/a
Exterior Features
Garage Space:
1-Car
Garage:
Attached Garage
Driveway:
1 Car Width
Roof:
Asphalt Shingle
Exterior:
Stone, Vinyl Siding
Swimming Pool:
No
Pool:
n/a
Utilities
Heating System:
1 Unit, Forced Hot Air
Heating Source:
Gas-Natural
Cooling:
1 Unit, Central Air
Water Heater:
n/a
Water:
Public Water
Sewer:
Public Sewer
Services:
n/a
Lot Features
Acres:
0.00
Lot Dimensions:
n/a
Lot Features:
n/a
School Information
Elementary:
n/a
Middle:
n/a
High School:
n/a
Community Information
County:
Morris
Town:
Mount Arlington Boro
Neighborhood:
Shadow Woods
Application Fee:
n/a
Association Fee:
$420 - Monthly
Fee Includes:
Maintenance-Exterior, Snow Removal, Trash Collection
Amenities:
n/a
Pets:
n/a
Financial Considerations
List Price:
$499,000
Tax Amount:
$9,361
Land Assessment:
$140,000
Build. Assessment:
$319,800
Total Assessment:
$459,800
Tax Rate:
2.04
Tax Year:
2024
Ownership Type:
Fee Simple
Listing Information
MLS ID:
3967257
List Date:
06-04-2025
Days On Market:
0
Listing Broker:
KELLER WILLIAMS REALTY
Listing Agent:

























Request More Information
Shawn and Diane Fox
RE/MAX American Dream
3108 Route 10 West
Denville, NJ 07834
Call: (973) 277-7853
Web: GlenmontCommons.com




