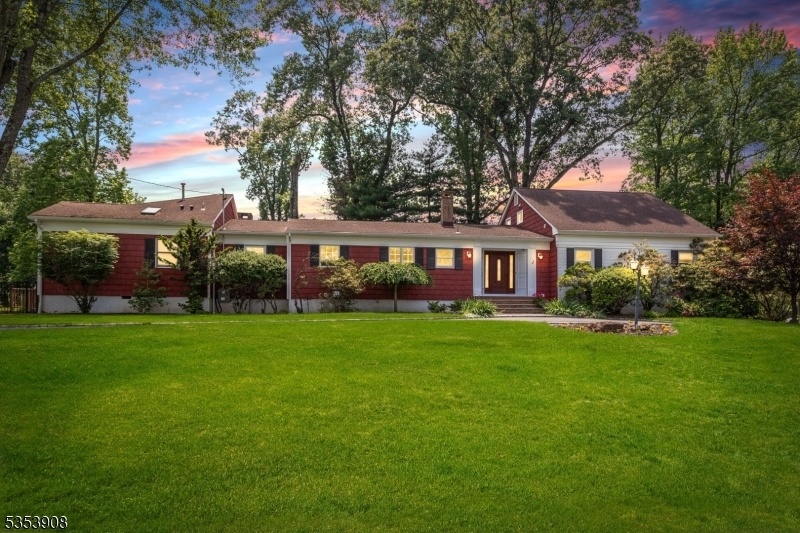6 Heritage Ln
Scotch Plains Twp, NJ 07076














































Price: $1,199,000
GSMLS: 3967247Type: Single Family
Style: Custom Home
Beds: 5
Baths: 4 Full & 1 Half
Garage: 2-Car
Year Built: 1965
Acres: 1.14
Property Tax: $25,889
Description
Elegance & Relaxed Living Are Dramatically Combined In This Expansive Custom Home, Nestled On A Quiet Street.wide Foyer Opens Into A Breathtaking, Sun-drenched Living Room W/soaring, Beamed Cathedral Ceiling & A Grand Picture Window. Formal Dining Room Has Wainscoting,dental Crown Molding.gourmet Kitchen Showcases Stainless Steel Appliances, Granite Countertops, Shaws Farmhouse Sink++. Butler's Pantry. With Wb Fp & Beamed Ceiling, Family Room Is The Gathering Place. Several Rooms Have Sliding Doors To Full-length Deck. 1st Flr Primary Suite Is A Private Sanctuary- Stone Firepl, Beamed Cathedral Ceiling, Custom Dressing Room & Spa-inspired Bath-jacuzzi Tub, Glass Stall Shower, Double Sink Vanity Topped W/granite. In West Wing Of Home, A Jr Suite W/2 Closets, En-suite Bath W/stall Shower & Double Sinks.2 More Bedrooms Complete First-floor West Wing, Along W/main Bath-double Height Ceiling+skylight, Tub/shower.proceed Upstairs To Private 5th Bedroom. (2nd Flr Full Bath- Never Been Used.) Finished Basement Has Rec Room, A Full Bath W/shower, Access To Oversized 2-car Garage, Laundry Room. Backyard Designed For Relaxation And Entertainment-full-length Deck For Lounging And Dining, While Heated In-ground Pool With Cascading Waterfall Becomes The Centerpiece Of Your Private Oasis. Large Storage Shed Adds Convenience W/o Compromising Serene Landscape.this Exceptional Home Is A Rare Blend Of Architectural Grace & Everyday Livability Crafted For Those Who Value Both Beauty & Function.
Rooms Sizes
Kitchen:
20x14 First
Dining Room:
17x13 First
Living Room:
20x15 First
Family Room:
14x22 First
Den:
n/a
Bedroom 1:
24x19 First
Bedroom 2:
16x14 First
Bedroom 3:
15x11 First
Bedroom 4:
11x11 First
Room Levels
Basement:
BathOthr,GarEnter,Laundry,RecRoom
Ground:
n/a
Level 1:
4+Bedrms,BathMain,BathOthr,DiningRm,FamilyRm,Foyer,LivingRm,SeeRem
Level 2:
1 Bedroom, Bath(s) Other
Level 3:
n/a
Level Other:
n/a
Room Features
Kitchen:
Breakfast Bar
Dining Room:
Formal Dining Room
Master Bedroom:
1st Floor
Bath:
Stall Shower And Tub
Interior Features
Square Foot:
n/a
Year Renovated:
n/a
Basement:
Yes - Full
Full Baths:
4
Half Baths:
1
Appliances:
Carbon Monoxide Detector, Cooktop - Gas, Dishwasher, Dryer, Kitchen Exhaust Fan, Microwave Oven, Refrigerator, Sump Pump, Wall Oven(s) - Electric, Washer
Flooring:
Tile, Wood
Fireplaces:
2
Fireplace:
Wood Burning
Interior:
Carbon Monoxide Detector, Cathedral Ceiling, Fire Extinguisher, Skylight
Exterior Features
Garage Space:
2-Car
Garage:
Attached Garage, Oversize Garage
Driveway:
Additional Parking, Circular, See Remarks
Roof:
Asphalt Shingle
Exterior:
Brick, Vinyl Siding
Swimming Pool:
Yes
Pool:
In-Ground Pool, Liner
Utilities
Heating System:
3 Units
Heating Source:
Gas-Natural
Cooling:
3 Units
Water Heater:
n/a
Water:
Public Water
Sewer:
Public Sewer
Services:
Garbage Extra Charge
Lot Features
Acres:
1.14
Lot Dimensions:
n/a
Lot Features:
Corner, Cul-De-Sac
School Information
Elementary:
Cole Elem
Middle:
Terrill MS
High School:
SP Fanwood
Community Information
County:
Union
Town:
Scotch Plains Twp.
Neighborhood:
n/a
Application Fee:
n/a
Association Fee:
n/a
Fee Includes:
n/a
Amenities:
n/a
Pets:
n/a
Financial Considerations
List Price:
$1,199,000
Tax Amount:
$25,889
Land Assessment:
$97,800
Build. Assessment:
$122,200
Total Assessment:
$220,000
Tax Rate:
11.77
Tax Year:
2024
Ownership Type:
Fee Simple
Listing Information
MLS ID:
3967247
List Date:
06-04-2025
Days On Market:
0
Listing Broker:
COLDWELL BANKER REALTY
Listing Agent:














































Request More Information
Shawn and Diane Fox
RE/MAX American Dream
3108 Route 10 West
Denville, NJ 07834
Call: (973) 277-7853
Web: GlenmontCommons.com

