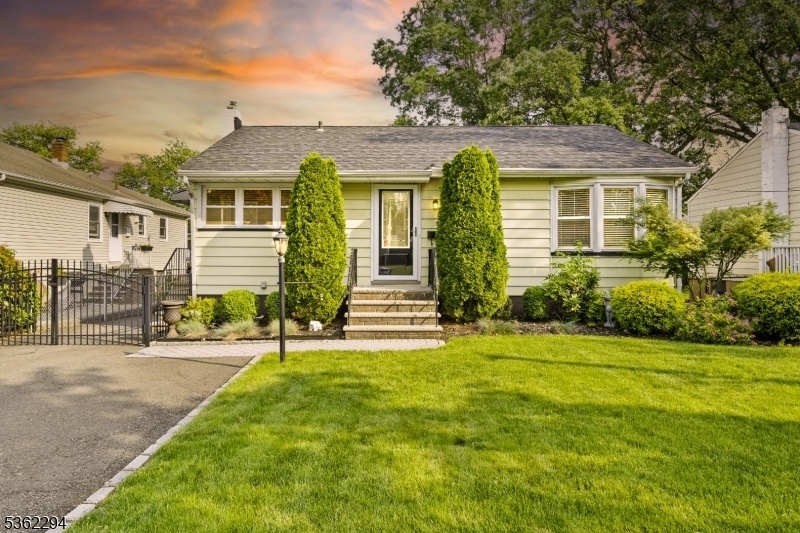653 Summit Ave
Kenilworth Boro, NJ 07033





















Price: $500,000
GSMLS: 3967149Type: Single Family
Style: Ranch
Beds: 3
Baths: 1 Full
Garage: 1-Car
Year Built: 1951
Acres: 0.11
Property Tax: $9,765
Description
Back On The Market Due To Buyer's Mortgage Issues, No Fault Of The House. Inspections And Co On Hand. Welcome To 653 Summit Ave, A Beautifully Updated Ranch-style Home With Modern Upgrades. This Move-in-ready Gem Features 3 Beds And 1 Bath, Thoughtfully Laid Out Across A Light-filled Main Floor. Step Into A Designer Kitchen With 42" Wood Cabinetry, Sleek Stainless Steel Appliances, And Plenty Of Counter Space. The Home Showcases Hardwood Floors Throughout, Complemented By Fresh Finishes And Newer Systems, Including A Modern Roof, Central Heating, And A Recently Renovated Bathroom. The Finished Basement Adds Significant Living Space With A Dedicated Laundry Area, Bonus Storage Room, And Plenty Of Flexibility For A Home Office, Gym, Or Media Room. Outside, Enjoy A Detached Garage, A Fenced-in Private Backyard, And A Quiet Suburban Setting Perfect For Relaxing Or Entertaining. This Home, Conveniently Situated Just Minutes From The Garden State Parkway And Route 22, Offers Easy Access To Nyc, A 40-minute Drive Or Under An Hour By Nj Transit Via Nearby Union Or Cranford Train Stations Or By Bus. You're Just A Short Drive To Downtown Cranford, Offering Boutique Shopping, Coffee Shops, And A Charming Small-town Vibe With City Convenience. Kenilworth Is Known For Its Tight-knit Community, Top-rated Local Eateries, And Access To Parks And Recreation. Local Favorites Include The Orange Avenue Pool Complex And Galloping Hill Golf Course. The House Is Not In A Flood Zone.
Rooms Sizes
Kitchen:
n/a
Dining Room:
n/a
Living Room:
n/a
Family Room:
n/a
Den:
n/a
Bedroom 1:
n/a
Bedroom 2:
n/a
Bedroom 3:
n/a
Bedroom 4:
n/a
Room Levels
Basement:
n/a
Ground:
n/a
Level 1:
n/a
Level 2:
n/a
Level 3:
n/a
Level Other:
n/a
Room Features
Kitchen:
Eat-In Kitchen, Galley Type
Dining Room:
n/a
Master Bedroom:
n/a
Bath:
n/a
Interior Features
Square Foot:
n/a
Year Renovated:
n/a
Basement:
Yes - Finished, Full
Full Baths:
1
Half Baths:
0
Appliances:
Carbon Monoxide Detector, Dishwasher, Dryer, Microwave Oven, Range/Oven-Gas, Refrigerator, Sump Pump, Washer
Flooring:
n/a
Fireplaces:
No
Fireplace:
n/a
Interior:
n/a
Exterior Features
Garage Space:
1-Car
Garage:
Detached Garage
Driveway:
2 Car Width
Roof:
Asphalt Shingle
Exterior:
Vinyl Siding
Swimming Pool:
No
Pool:
n/a
Utilities
Heating System:
1 Unit, Forced Hot Air
Heating Source:
Gas-Natural
Cooling:
1 Unit, Central Air
Water Heater:
n/a
Water:
Public Water
Sewer:
Public Sewer
Services:
n/a
Lot Features
Acres:
0.11
Lot Dimensions:
50X100
Lot Features:
n/a
School Information
Elementary:
n/a
Middle:
n/a
High School:
n/a
Community Information
County:
Union
Town:
Kenilworth Boro
Neighborhood:
n/a
Application Fee:
n/a
Association Fee:
n/a
Fee Includes:
n/a
Amenities:
n/a
Pets:
n/a
Financial Considerations
List Price:
$500,000
Tax Amount:
$9,765
Land Assessment:
$71,400
Build. Assessment:
$81,600
Total Assessment:
$153,000
Tax Rate:
6.38
Tax Year:
2024
Ownership Type:
Fee Simple
Listing Information
MLS ID:
3967149
List Date:
06-04-2025
Days On Market:
0
Listing Broker:
SIGNATURE REALTY NJ
Listing Agent:





















Request More Information
Shawn and Diane Fox
RE/MAX American Dream
3108 Route 10 West
Denville, NJ 07834
Call: (973) 277-7853
Web: GlenmontCommons.com

