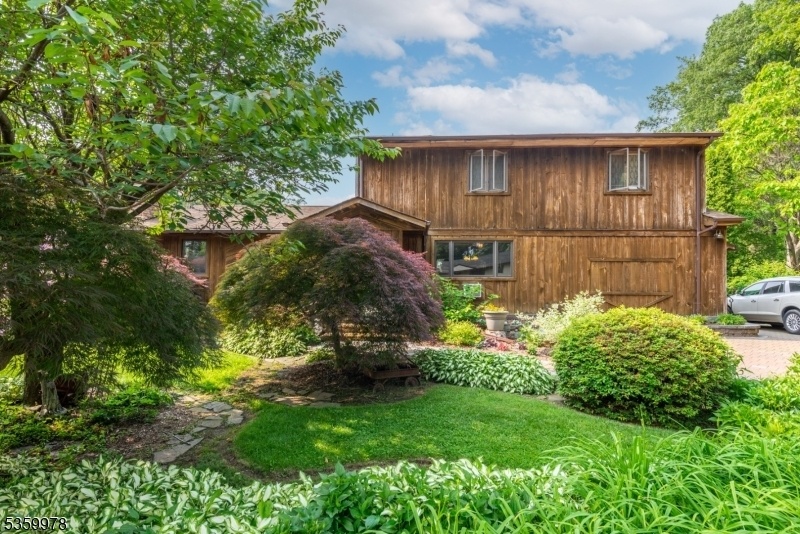84 Brooklyn Rd
Stanhope Boro, NJ 07874































Price: $429,900
GSMLS: 3967113Type: Single Family
Style: Custom Home
Beds: 3
Baths: 2 Full & 1 Half
Garage: No
Year Built: 1961
Acres: 0.23
Property Tax: $10,296
Description
This Lovely Home Features A Unique Floor Plan. The Living Room Is Open To The Dining Room. The Kitchen Offers A Large Eating Area And A Door Leading To Your Backyard Oasis. The First Floor Also Offers 2 Nice Sized Bedrooms. (originally There Were 3 Brs But Were Converted Into 2.) There Is A Den For Relaxing Or Reading A Good Book! The Spacious Primary Bedroom Is Located On The Second Floor And Boasts A Higher Ceiling W/ Beams, Pergo Flooring And Ample Closet Space. The Over Sized Primary Bath Features A Beatiful Tub And Separate Shower. The Full Partially Finished Basement Features An Office, Family Room And Half Bath. Conveniently Located To All Major Roads And Train Station. Dishwasher As Is.
Rooms Sizes
Kitchen:
12x12 First
Dining Room:
11x11 First
Living Room:
17x14 First
Family Room:
23x20 Basement
Den:
11x10 First
Bedroom 1:
25x19 Second
Bedroom 2:
20x11 First
Bedroom 3:
11x10 First
Bedroom 4:
n/a
Room Levels
Basement:
Exercise Room, Family Room, Laundry Room, Office, Powder Room
Ground:
n/a
Level 1:
2 Bedrooms, Bath Main, Breakfast Room, Den, Dining Room, Entrance Vestibule, Living Room
Level 2:
1 Bedroom, Bath(s) Other
Level 3:
n/a
Level Other:
n/a
Room Features
Kitchen:
Breakfast Bar
Dining Room:
Living/Dining Combo
Master Bedroom:
Full Bath, Walk-In Closet
Bath:
Soaking Tub, Stall Shower
Interior Features
Square Foot:
n/a
Year Renovated:
n/a
Basement:
Yes - Partial
Full Baths:
2
Half Baths:
1
Appliances:
Dishwasher, Dryer, Microwave Oven, Range/Oven-Electric, Refrigerator, Wall Oven(s) - Electric, Washer
Flooring:
Laminate, Tile, Vinyl-Linoleum
Fireplaces:
No
Fireplace:
n/a
Interior:
n/a
Exterior Features
Garage Space:
No
Garage:
n/a
Driveway:
1 Car Width, Additional Parking, Paver Block
Roof:
Asphalt Shingle
Exterior:
Wood
Swimming Pool:
n/a
Pool:
n/a
Utilities
Heating System:
1 Unit, Baseboard - Hotwater
Heating Source:
Oil Tank Above Ground - Inside
Cooling:
Ceiling Fan, Wall A/C Unit(s)
Water Heater:
From Furnace
Water:
Public Water
Sewer:
Public Sewer
Services:
Cable TV Available, Garbage Included
Lot Features
Acres:
0.23
Lot Dimensions:
100X100
Lot Features:
Corner, Level Lot, Wooded Lot
School Information
Elementary:
VALLEY RD
Middle:
VALLEY RD
High School:
LENAPE VLY
Community Information
County:
Sussex
Town:
Stanhope Boro
Neighborhood:
n/a
Application Fee:
n/a
Association Fee:
n/a
Fee Includes:
n/a
Amenities:
n/a
Pets:
n/a
Financial Considerations
List Price:
$429,900
Tax Amount:
$10,296
Land Assessment:
$56,500
Build. Assessment:
$171,600
Total Assessment:
$228,100
Tax Rate:
4.51
Tax Year:
2024
Ownership Type:
Fee Simple
Listing Information
MLS ID:
3967113
List Date:
06-04-2025
Days On Market:
3
Listing Broker:
RE/MAX TOWN & VALLEY II
Listing Agent:































Request More Information
Shawn and Diane Fox
RE/MAX American Dream
3108 Route 10 West
Denville, NJ 07834
Call: (973) 277-7853
Web: GlenmontCommons.com

