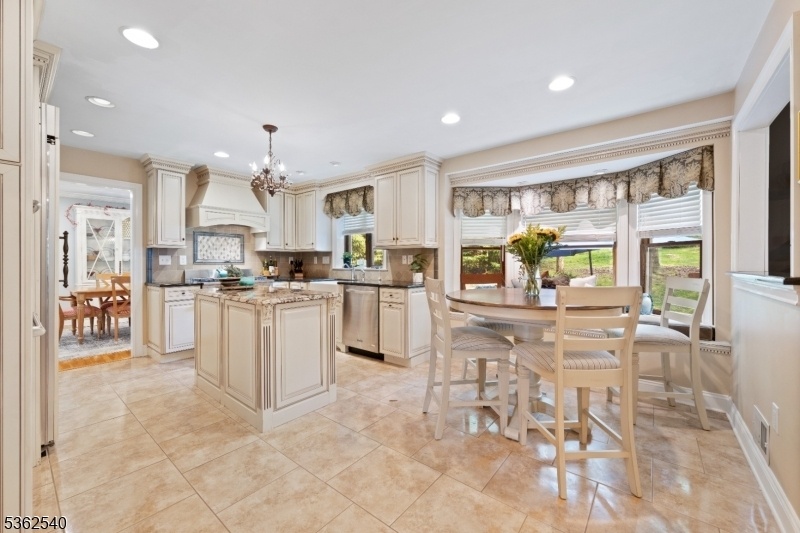4 Dogwood Dr
Hillsborough Twp, NJ 08844






































Price: $950,000
GSMLS: 3967092Type: Single Family
Style: Colonial
Beds: 4
Baths: 2 Full & 1 Half
Garage: 2-Car
Year Built: 1986
Acres: 0.85
Property Tax: $17,030
Description
**now Offered At An Even Better Price** Set On A Quiet Cul-de-sac, This Beautiful North-facing Center Hall Colonial Offers The Perfect Balance Of Classic Design And Modern Amenities. Step Into A Welcoming Foyer That Opens To A Spacious And Functional Layout Ideal For Both Daily Living And Entertaining. The Formal Living And Dining Rooms Offer Elegant Spaces For Gatherings, While The Large Family Room, Featuring A Cozy Gas Fireplace, Invites Relaxation. The Thoughtfully Designed Eat-in Kitchen Is A Standout, Featuring Granite Countertops, Electrolux And Ge Stainless Steel Appliances, A Separate Oven/range With A Vented Hood, Built-in Wall Ovens, And A Charming Window Seat In The Breakfast Area Overlooking The Peaceful, Private Backyard. A Large Laundry/mud Room Off The Attached Garage Adds Convenience And Extra Storage. Upstairs, You'll Find Four Spacious Bedrooms, Including A Luxurious Primary Suite With A Spa-like En-suite Bath Featuring Granite Countertops, Double Vanity, Marble Floors, Programmable Shower Head, And A Large Walk-in Closet. The Hall Bath Also Offers A Double Vanity And A Modern Subway-tiled Shower Conveniently Located Near Three Large Bedrooms. Close To Shopping, Dining, And Transportation To Nyc, This Well-maintained Home Offers Privacy, Comfort, And A Prime Location. Don't Miss The Opportunity To See It Schedule Your Showing Today!
Rooms Sizes
Kitchen:
12x18 First
Dining Room:
11x13 First
Living Room:
14x18 First
Family Room:
14x28 First
Den:
n/a
Bedroom 1:
14x19 Second
Bedroom 2:
11x11 Second
Bedroom 3:
13x16 Second
Bedroom 4:
11x14 Second
Room Levels
Basement:
Rec Room, Storage Room, Workshop
Ground:
n/a
Level 1:
DiningRm,FamilyRm,GarEnter,Kitchen,Laundry,LivingRm,PowderRm
Level 2:
4 Or More Bedrooms, Bath(s) Other
Level 3:
Attic
Level Other:
n/a
Room Features
Kitchen:
Center Island, Eat-In Kitchen, Separate Dining Area
Dining Room:
Formal Dining Room
Master Bedroom:
Full Bath, Walk-In Closet
Bath:
Stall Shower
Interior Features
Square Foot:
n/a
Year Renovated:
n/a
Basement:
Yes - Finished, Finished-Partially, French Drain
Full Baths:
2
Half Baths:
1
Appliances:
Carbon Monoxide Detector, Cooktop - Gas, Dishwasher, Disposal, Dryer, Freezer-Freestanding, Kitchen Exhaust Fan, Microwave Oven, Refrigerator, Self Cleaning Oven, Sump Pump, Wall Oven(s) - Electric, Washer, Wine Refrigerator
Flooring:
Carpeting, Marble, Tile, Wood
Fireplaces:
1
Fireplace:
Family Room, Gas Fireplace
Interior:
Blinds,CODetect,Drapes,CeilHigh,SmokeDet,StallTub,WlkInCls
Exterior Features
Garage Space:
2-Car
Garage:
Attached,DoorOpnr,InEntrnc
Driveway:
Blacktop, Off-Street Parking
Roof:
Asphalt Shingle
Exterior:
Brick, Wood, Wood Shingle
Swimming Pool:
No
Pool:
n/a
Utilities
Heating System:
2 Units, Forced Hot Air, Multi-Zone
Heating Source:
Electric, Gas-Natural
Cooling:
2 Units, Attic Fan, Ceiling Fan, Central Air
Water Heater:
Gas
Water:
Public Water
Sewer:
Public Sewer
Services:
Cable TV
Lot Features
Acres:
0.85
Lot Dimensions:
n/a
Lot Features:
Cul-De-Sac, Wooded Lot
School Information
Elementary:
WOODFERN
Middle:
HILLSBORO
High School:
HILLSBORO
Community Information
County:
Somerset
Town:
Hillsborough Twp.
Neighborhood:
n/a
Application Fee:
n/a
Association Fee:
n/a
Fee Includes:
n/a
Amenities:
n/a
Pets:
Yes
Financial Considerations
List Price:
$950,000
Tax Amount:
$17,030
Land Assessment:
$407,400
Build. Assessment:
$451,800
Total Assessment:
$859,200
Tax Rate:
2.09
Tax Year:
2024
Ownership Type:
Fee Simple
Listing Information
MLS ID:
3967092
List Date:
06-03-2025
Days On Market:
50
Listing Broker:
COLDWELL BANKER REALTY
Listing Agent:






































Request More Information
Shawn and Diane Fox
RE/MAX American Dream
3108 Route 10 West
Denville, NJ 07834
Call: (973) 277-7853
Web: GlenmontCommons.com

