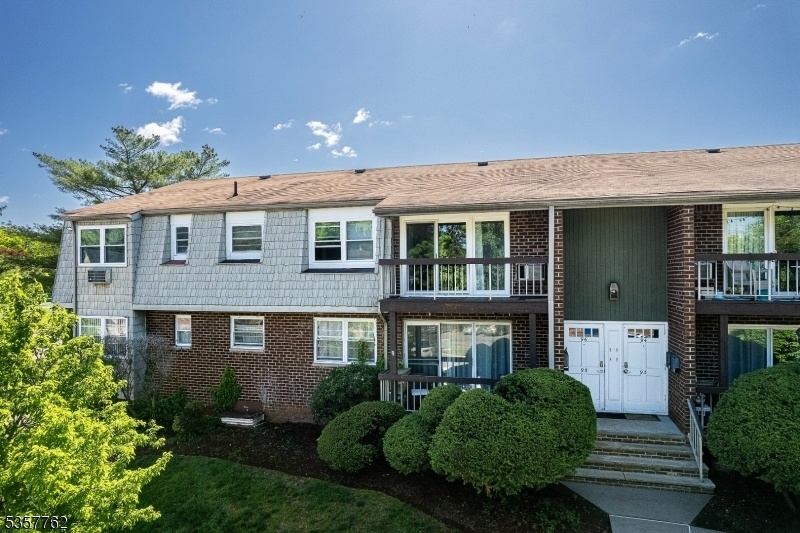34 Deanna Dr
Hillsborough Twp, NJ 08844


















Price: $249,000
GSMLS: 3967030Type: Condo/Townhouse/Co-op
Style: Townhouse-Interior
Beds: 1
Baths: 1 Full
Garage: No
Year Built: 1985
Acres: 0.00
Property Tax: $4,071
Description
Welcome To This Delightful Second-floor Condo, Perfectly Situated In The Heart Of Hillsborough. This Residence Combines Comfort With Convenience, Offering Easy Access To Major Highways, Shopping Centers, Dining Establishments, And The Highly Acclaimed Hillsborough Schools.step Inside To Discover An Open-concept Layout Bathed In Natural Light, Creating An Inviting Atmosphere For Both Relaxation And Entertaining. The Home Features Beautifully Refinished Hardwood Floors Throughout, Newer Windows In The Kitchen, Dining Room, And Bathroom, As Well As Updated Fixtures And Recessed Lighting That Enhance Its Modern Appeal.the Spacious Living Room Opens To A Private Balcony, Providing A Serene Outdoor Retreat. Adjacent To The Formal Dining Area, The Updated Eat-in Kitchen Boasts Stainless Steel Appliances And A Cozy Dining Nook, Perfect For Casual Meals.the Primary Suite Offers Double Closets And Direct Access To The Main Bathroom, Ensuring Comfort And Functionality. Additional Highlights Include Newer Air Conditioning, With Hot Water And Sewer Services Covered By The Association Fees. Ample Storage Space Adds To The Home's Practicality.don't Miss This Opportunity To Own A Beautiful Condo In A Prime Location. Schedule Your Viewing Today!
Rooms Sizes
Kitchen:
16x10 Second
Dining Room:
12x9 Second
Living Room:
19x13 Second
Family Room:
n/a
Den:
n/a
Bedroom 1:
19x11 Second
Bedroom 2:
n/a
Bedroom 3:
n/a
Bedroom 4:
n/a
Room Levels
Basement:
n/a
Ground:
n/a
Level 1:
n/a
Level 2:
1 Bedroom, Bath Main, Dining Room, Kitchen, Living Room
Level 3:
n/a
Level Other:
n/a
Room Features
Kitchen:
Eat-In Kitchen
Dining Room:
n/a
Master Bedroom:
n/a
Bath:
n/a
Interior Features
Square Foot:
n/a
Year Renovated:
2020
Basement:
No
Full Baths:
1
Half Baths:
0
Appliances:
Carbon Monoxide Detector, Dishwasher, Kitchen Exhaust Fan, Range/Oven-Electric, Refrigerator, Self Cleaning Oven
Flooring:
Wood
Fireplaces:
No
Fireplace:
n/a
Interior:
CODetect,SmokeDet,TubShowr
Exterior Features
Garage Space:
No
Garage:
n/a
Driveway:
Additional Parking
Roof:
Asphalt Shingle
Exterior:
Brick
Swimming Pool:
Yes
Pool:
Association Pool
Utilities
Heating System:
Baseboard - Hotwater
Heating Source:
Electric, Gas-Natural
Cooling:
2 Units, Wall A/C Unit(s), Window A/C(s)
Water Heater:
Gas
Water:
Public Water
Sewer:
Public Sewer
Services:
n/a
Lot Features
Acres:
0.00
Lot Dimensions:
n/a
Lot Features:
n/a
School Information
Elementary:
SUNNYMEAD
Middle:
TRIANGLE
High School:
HILLSBORO
Community Information
County:
Somerset
Town:
Hillsborough Twp.
Neighborhood:
Alexandria
Application Fee:
n/a
Association Fee:
$481 - Monthly
Fee Includes:
Heat, Maintenance-Common Area, Sewer Fees
Amenities:
Club House, Playground, Tennis Courts
Pets:
Yes
Financial Considerations
List Price:
$249,000
Tax Amount:
$4,071
Land Assessment:
$105,000
Build. Assessment:
$112,700
Total Assessment:
$217,700
Tax Rate:
2.09
Tax Year:
2024
Ownership Type:
Condominium
Listing Information
MLS ID:
3967030
List Date:
06-03-2025
Days On Market:
0
Listing Broker:
RE/MAX HERITAGE PROPERTIES
Listing Agent:


















Request More Information
Shawn and Diane Fox
RE/MAX American Dream
3108 Route 10 West
Denville, NJ 07834
Call: (973) 277-7853
Web: GlenmontCommons.com

