8 Limekiln Ct
Green Twp, NJ 07821
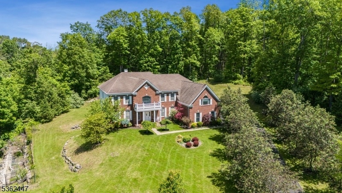
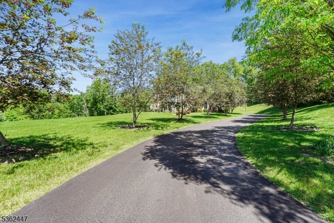
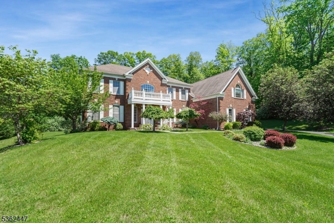
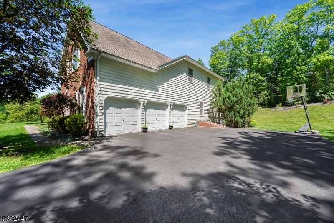
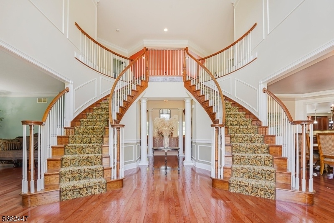
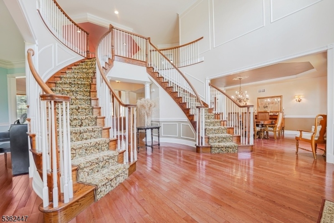
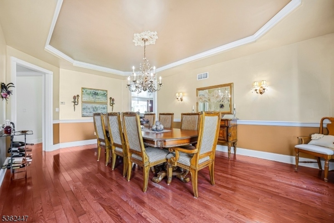
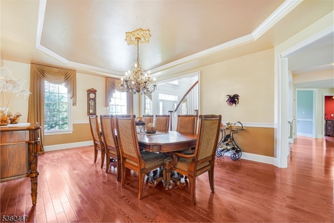
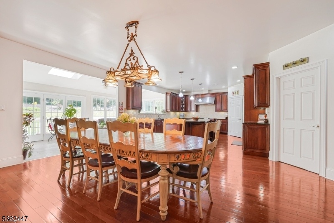
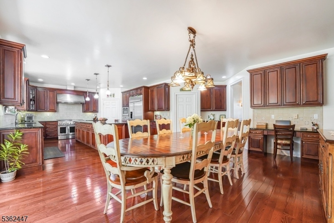
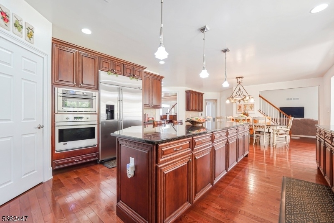
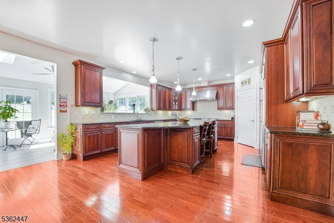
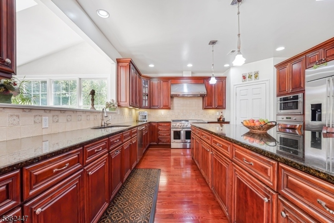
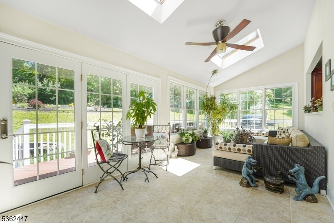
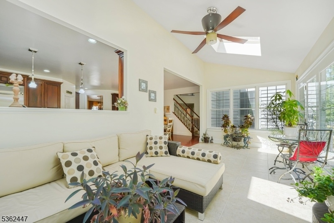
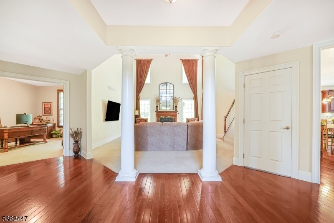
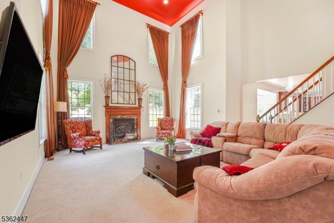
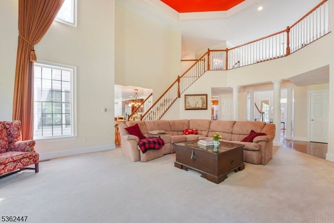
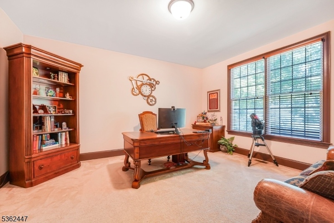
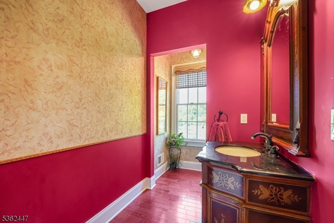
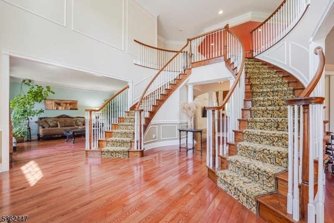
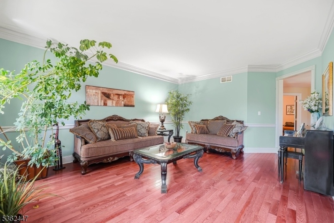
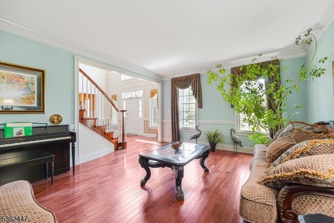
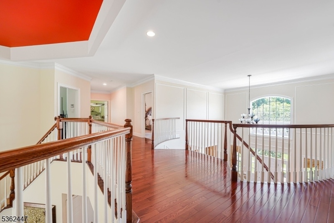
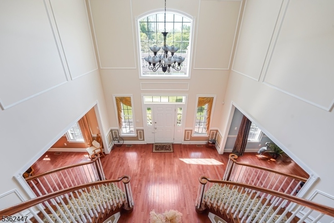
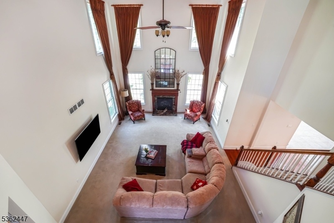
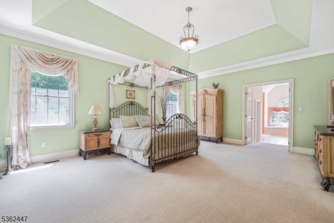
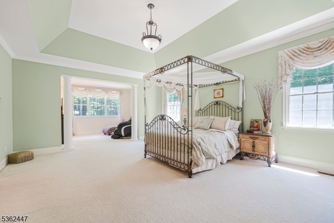
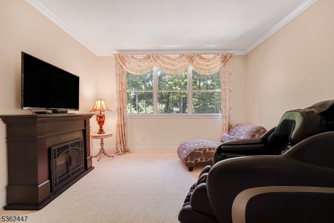
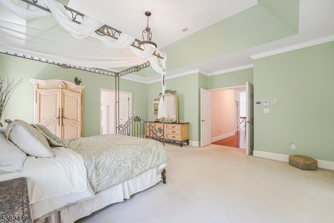
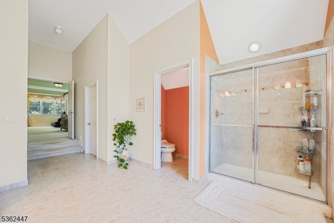
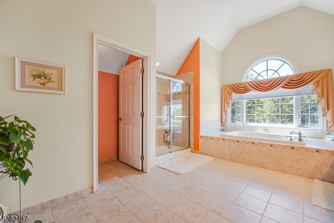
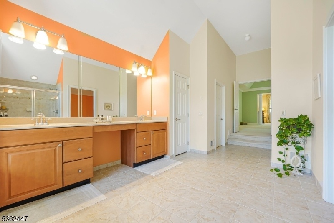
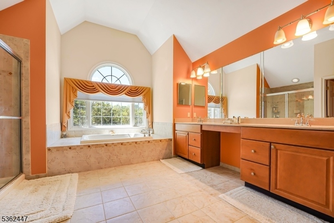
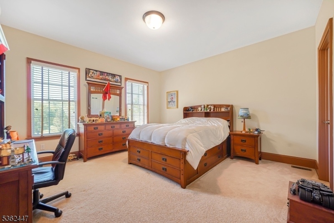
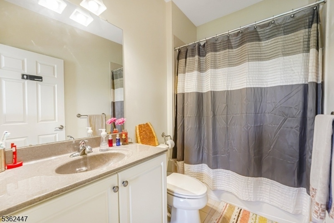
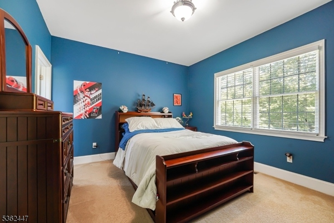
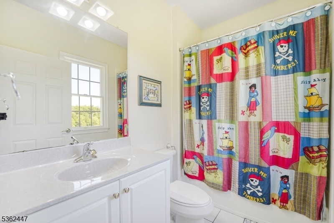
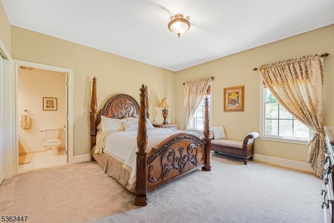
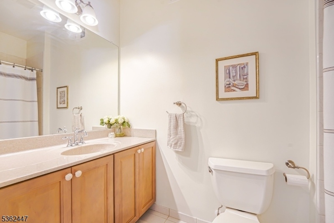
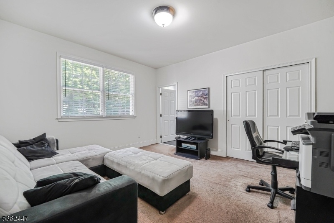
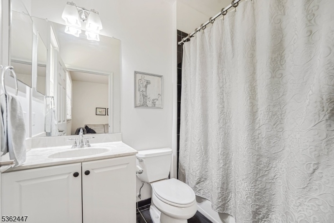
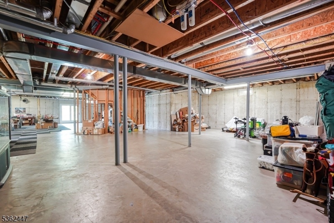
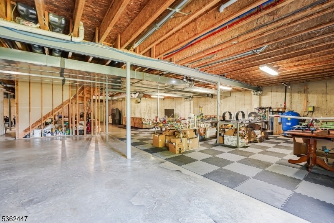
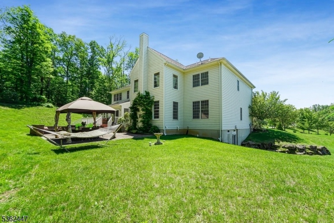
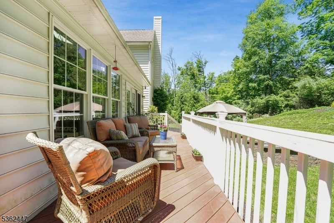
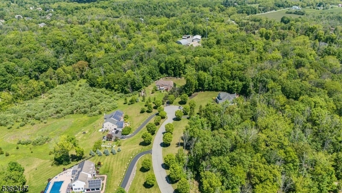
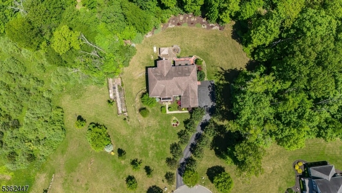
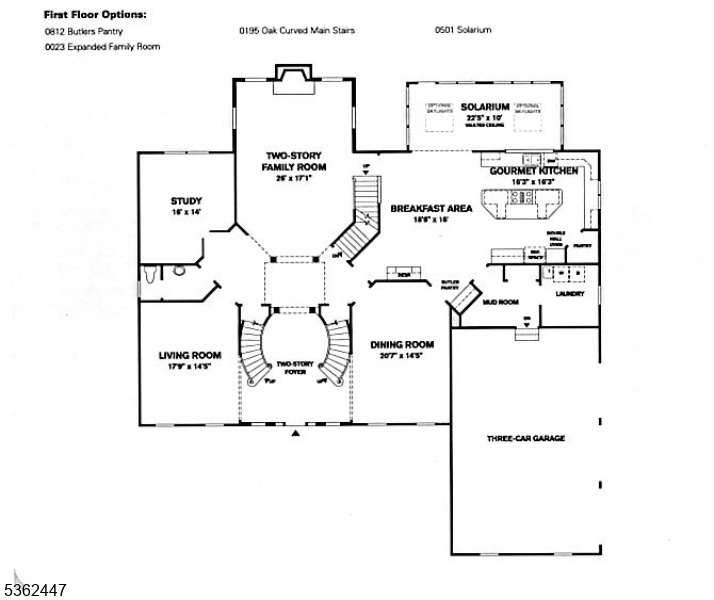
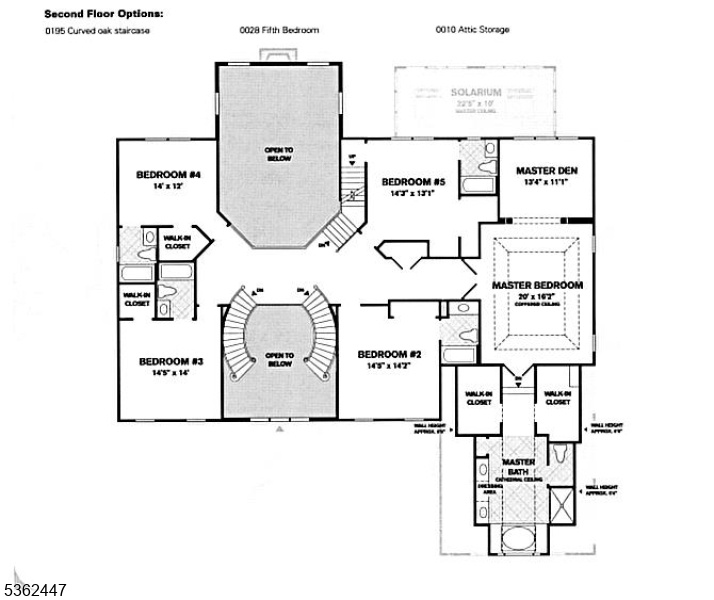
Price: $999,500
GSMLS: 3967024Type: Single Family
Style: Colonial
Beds: 5
Baths: 5 Full & 1 Half
Garage: 3-Car
Year Built: 2008
Acres: 5.92
Property Tax: $22,986
Description
Welcome To This Stunning Well Maintained 5,700 Sq Ft Home, Boasting 5 Bedrooms & 5.5 Baths, Nestled At The End Of A Cul-de-sac, Set On 5.92 Acres.the Grand Center Hall Greets You With 2 Curved Staircases Into A Home Designed For Spacious And Luxurious Living. The 1st Floor Features A Formal Living & Dining Room That Steps Into A 2-story Family Room Featuring A Granite Fireplace. A Dedicated Study Perfect For Remote Working, An Oversized Gourmet Kitchen With An 11ft Island, Ss Appliances And Breakfast Area Which Opens To A Solarium Creating An Outdoor/inside Style. Laundry Room, Utility Sink & Mud Room With Direct Access To A 3 Car Garage.upstairs Showcases 5 Spacious Bedrooms Featuring Ensuite Bathrooms Providing Comfort & Convenience. The Primary Suite Is A True Retreat, Complete With 2 Walk-in Closets, A Jacuzzi, Double Sinks, And A Relaxing Sitting Area. The Walk-out Basement W/9ft Ceilings Is Equipped With Water Connections For An Additional Bathroom And A Ro Water Filter System Providing Clean, Cold Water Through The Kitchen's Water Dispenser. For Peace Of Mind, This Home Comes With A Whole House Generator, New High-efficiency Furnace & New Well Pump.step Outside To A Wraparound Deck With A Framed Gazebo And Private Backyard. A Gated Garden Surrounded By Fruit Trees And Wild Raspberries. This Beautiful Turnkey Residence Has Great Schools And Conveniently Located Off Rt 80/206, With A Direct Bus To Nyc Nearby.
Rooms Sizes
Kitchen:
n/a
Dining Room:
n/a
Living Room:
n/a
Family Room:
n/a
Den:
n/a
Bedroom 1:
n/a
Bedroom 2:
n/a
Bedroom 3:
n/a
Bedroom 4:
n/a
Room Levels
Basement:
n/a
Ground:
n/a
Level 1:
n/a
Level 2:
n/a
Level 3:
n/a
Level Other:
n/a
Room Features
Kitchen:
Center Island, Eat-In Kitchen
Dining Room:
n/a
Master Bedroom:
n/a
Bath:
n/a
Interior Features
Square Foot:
n/a
Year Renovated:
n/a
Basement:
Yes - Unfinished, Walkout
Full Baths:
5
Half Baths:
1
Appliances:
Dishwasher, Dryer, Microwave Oven, Range/Oven-Gas, Refrigerator, Washer
Flooring:
n/a
Fireplaces:
1
Fireplace:
Family Room
Interior:
n/a
Exterior Features
Garage Space:
3-Car
Garage:
Built-In Garage
Driveway:
Blacktop
Roof:
Asphalt Shingle
Exterior:
Brick, Vinyl Siding
Swimming Pool:
No
Pool:
n/a
Utilities
Heating System:
2 Units
Heating Source:
Electric, Gas-Propane Leased
Cooling:
Multi-Zone Cooling
Water Heater:
n/a
Water:
Well
Sewer:
Septic
Services:
n/a
Lot Features
Acres:
5.92
Lot Dimensions:
n/a
Lot Features:
Cul-De-Sac
School Information
Elementary:
GREEN HLS
Middle:
GREEN HLS
High School:
NEWTON
Community Information
County:
Sussex
Town:
Green Twp.
Neighborhood:
n/a
Application Fee:
n/a
Association Fee:
n/a
Fee Includes:
n/a
Amenities:
n/a
Pets:
Yes
Financial Considerations
List Price:
$999,500
Tax Amount:
$22,986
Land Assessment:
$165,200
Build. Assessment:
$893,000
Total Assessment:
$1,058,200
Tax Rate:
3.89
Tax Year:
2024
Ownership Type:
Fee Simple
Listing Information
MLS ID:
3967024
List Date:
06-03-2025
Days On Market:
149
Listing Broker:
WEICHERT REALTORS
Listing Agent:
Deirdre Good


















































Request More Information
Shawn and Diane Fox
RE/MAX American Dream
3108 Route 10 West
Denville, NJ 07834
Call: (973) 277-7853
Web: GlenmontCommons.com

