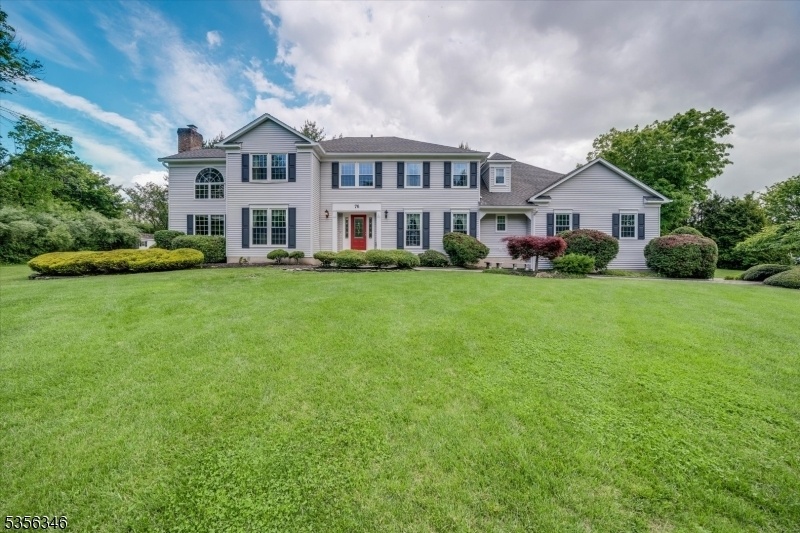76 Kevin Dr
Mount Olive Twp, NJ 07836



































Price: $899,000
GSMLS: 3966963Type: Single Family
Style: Colonial
Beds: 4
Baths: 3 Full
Garage: 2-Car
Year Built: 1988
Acres: 0.92
Property Tax: $16,682
Description
Welcome To Mount Olive's Highly Desirable Bennington Woods Neighborhood, Where A Spacious 4-bedroom, 3 Full Bath Colonial Blends Comfort, Charm And Convenience. The Versatile Floor Plan Offers Freshly-painted Interiors And An Abundance Of Natural Light. On The Main Floor, A Welcoming Foyer Introduces The Sun-splashed Living Room, Stunning Two-story Library Featuring A Cozy Gas Fireplace, Formal Dining Room, Home Office, Extra-large Kitchen And Pantry With Plenty Of Space For Casual Dining, Main Full Bath, And A Mudroom For Added Functionality. The Dramatic Two-story, Sunken Family Room, Where The Focal Point Is A Handsome Wood-burning Fireplace, Is Perfect For Gathering Or Relaxation. Upstairs, The Primary Suite Is A Private Retreat With Two Walk-in Closets, Access To The Two-story Library And An Oversized Bath Which Includes A Soaking Tub And Separate Shower. Three More Generously-sized Bedrooms With Deep Closets And A Second Full Bath Complete This Level. The Finished Basement Offers Two Expansive Recreation Areas For Play, Fitness Or Hobbies, Plus A Storage Room. Outside, A Peaceful Patio With Gazebo And Deck Is Ideal For Entertaining Or Unwinding Amid Nearly An Acre Of Property. This Prime Location Is Close To Budd Lake, Shopping, Dining, Scenic Parks And Trails, Local Farms And Top-rated Schools. Situated In The Flanders Section Of Mount Olive, Bennington Woods Is Convenient To Routes 206, 46, And I-80.
Rooms Sizes
Kitchen:
25x13 First
Dining Room:
15x13 First
Living Room:
20x13 First
Family Room:
18x14 First
Den:
n/a
Bedroom 1:
19x13 Second
Bedroom 2:
14x13 Second
Bedroom 3:
12x12
Bedroom 4:
11x10 Second
Room Levels
Basement:
Rec Room, Storage Room, Utility Room
Ground:
n/a
Level 1:
BathMain,DiningRm,FamilyRm,Foyer,GarEnter,Kitchen,Library,LivingRm,MudRoom,Office,Pantry
Level 2:
n/a
Level 3:
4 Or More Bedrooms, Bath(s) Other
Level Other:
n/a
Room Features
Kitchen:
Center Island, Eat-In Kitchen, Pantry
Dining Room:
Formal Dining Room
Master Bedroom:
Full Bath, Walk-In Closet
Bath:
Soaking Tub, Stall Shower
Interior Features
Square Foot:
n/a
Year Renovated:
n/a
Basement:
Yes - Finished-Partially
Full Baths:
3
Half Baths:
0
Appliances:
Cooktop - Gas, Dishwasher, Disposal, Microwave Oven, Refrigerator, See Remarks, Wall Oven(s) - Electric
Flooring:
Carpeting, Tile, Wood
Fireplaces:
2
Fireplace:
Family Room, Gas Fireplace, Library, See Remarks, Wood Burning
Interior:
n/a
Exterior Features
Garage Space:
2-Car
Garage:
Attached Garage
Driveway:
2 Car Width, Blacktop
Roof:
Asphalt Shingle
Exterior:
Vinyl Siding
Swimming Pool:
n/a
Pool:
n/a
Utilities
Heating System:
Forced Hot Air, Multi-Zone
Heating Source:
Gas-Natural
Cooling:
Central Air, Multi-Zone Cooling
Water Heater:
Gas
Water:
Public Water
Sewer:
Septic 4 Bedroom Town Verified
Services:
Garbage Included
Lot Features
Acres:
0.92
Lot Dimensions:
155X258
Lot Features:
Level Lot
School Information
Elementary:
n/a
Middle:
n/a
High School:
n/a
Community Information
County:
Morris
Town:
Mount Olive Twp.
Neighborhood:
Bennington Woods
Application Fee:
n/a
Association Fee:
n/a
Fee Includes:
n/a
Amenities:
n/a
Pets:
n/a
Financial Considerations
List Price:
$899,000
Tax Amount:
$16,682
Land Assessment:
$171,900
Build. Assessment:
$306,800
Total Assessment:
$478,700
Tax Rate:
3.39
Tax Year:
2024
Ownership Type:
Fee Simple
Listing Information
MLS ID:
3966963
List Date:
06-03-2025
Days On Market:
0
Listing Broker:
TURPIN REAL ESTATE, INC.
Listing Agent:



































Request More Information
Shawn and Diane Fox
RE/MAX American Dream
3108 Route 10 West
Denville, NJ 07834
Call: (973) 277-7853
Web: GlenmontCommons.com




