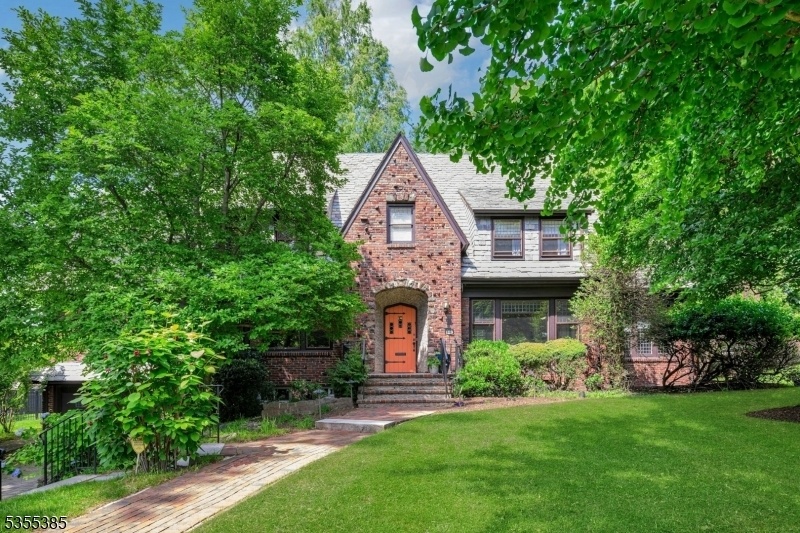129 Irving Avenue
South Orange Village Twp, NJ 07079





























Price: $1,175,000
GSMLS: 3966938Type: Single Family
Style: Tudor
Beds: 5
Baths: 4 Full & 2 Half
Garage: 2-Car
Year Built: 1928
Acres: 0.37
Property Tax: $29,651
Description
Welcome To 129 Irving Avenue, A Gracious 5br/4 Full, 2 Half Bath Tudor On A Picturesque Street In Historic Montrose Park. Built In 1928, This Architectural Gem Is Rich In Original Details Stunning Stained-glass And Leaded-pane Windows, Intricate Woodwork, And Period Door Hardware That Showcase Timeless Craftsmanship. A Sweeping Staircase Sets The Tone Inside, Where Ideal Flow Connects The Spacious Living Room With Gas Fireplace, Formal Dining Room, Cozy Family Room, And Sun-filled All-season Sunroom Opening To A Private Patio With Hot Tub. The Chef's Kitchen Features A Professional-grade Stove, Center Island, And Large Walk-in Pantry. A Flexible Office/bedroom With Ensuite Adds Convenience. Upstairs, The Serene Primary Suite Includes A Walk-in Closet And Spacious Bath, While Two Additional Bedroom Pairs Share Well-appointed Baths. The Partially Finished Basement Offers Added Living Space And Storage.special Features Include A Slate Roof, New Carpeting, Whole-house Generator, And Thoughtfully Designed Exterior Lighting Automatic Illumination In Front And Rear, Plus Motion-activated Lights That Respond As You Enter The Driveway. Just Blocks To South Orange Village, Shops, Dining, And Nyc Trains, This Is A Rare Opportunity To Own A True Architectural Treasure.
Rooms Sizes
Kitchen:
12x19 First
Dining Room:
14x16 First
Living Room:
14x29 First
Family Room:
12x23 First
Den:
n/a
Bedroom 1:
14x16 Second
Bedroom 2:
14x12 Second
Bedroom 3:
10x10 Second
Bedroom 4:
14x14 Second
Room Levels
Basement:
BathOthr,GarEnter,Storage,Utility
Ground:
n/a
Level 1:
Dining Room, Family Room, Kitchen, Laundry Room, Living Room, Pantry, Powder Room, Sunroom
Level 2:
4 Or More Bedrooms, Bath Main, Bath(s) Other
Level 3:
n/a
Level Other:
n/a
Room Features
Kitchen:
Center Island, Pantry
Dining Room:
Formal Dining Room
Master Bedroom:
Full Bath, Walk-In Closet
Bath:
Stall Shower And Tub
Interior Features
Square Foot:
n/a
Year Renovated:
n/a
Basement:
Yes - Finished-Partially, Walkout
Full Baths:
4
Half Baths:
2
Appliances:
Carbon Monoxide Detector, Dishwasher, Dryer, Generator-Built-In, Hot Tub, Microwave Oven, Range/Oven-Gas, Refrigerator, Sump Pump, Wall Oven(s) - Gas, Washer
Flooring:
Carpeting, Tile, Wood
Fireplaces:
1
Fireplace:
Gas Fireplace, Living Room
Interior:
Blinds,CODetect,CedrClst,AlrmFire,FireExtg,HotTub,SecurSys,SmokeDet,TubShowr,WlkInCls
Exterior Features
Garage Space:
2-Car
Garage:
Attached Garage
Driveway:
2 Car Width
Roof:
Slate
Exterior:
Brick, Stone
Swimming Pool:
n/a
Pool:
n/a
Utilities
Heating System:
2 Units, Baseboard - Electric, Radiators - Steam
Heating Source:
Gas-Natural
Cooling:
1 Unit, Central Air
Water Heater:
n/a
Water:
Public Water
Sewer:
Public Sewer
Services:
Cable TV Available
Lot Features
Acres:
0.37
Lot Dimensions:
n/a
Lot Features:
n/a
School Information
Elementary:
MARSHALL
Middle:
n/a
High School:
COLUMBIA
Community Information
County:
Essex
Town:
South Orange Village Twp.
Neighborhood:
Montrose Park
Application Fee:
n/a
Association Fee:
n/a
Fee Includes:
n/a
Amenities:
n/a
Pets:
n/a
Financial Considerations
List Price:
$1,175,000
Tax Amount:
$29,651
Land Assessment:
$544,500
Build. Assessment:
$637,300
Total Assessment:
$1,181,800
Tax Rate:
2.51
Tax Year:
2024
Ownership Type:
Fee Simple
Listing Information
MLS ID:
3966938
List Date:
06-03-2025
Days On Market:
3
Listing Broker:
PROMINENT PROPERTIES SIR
Listing Agent:





























Request More Information
Shawn and Diane Fox
RE/MAX American Dream
3108 Route 10 West
Denville, NJ 07834
Call: (973) 277-7853
Web: GlenmontCommons.com

