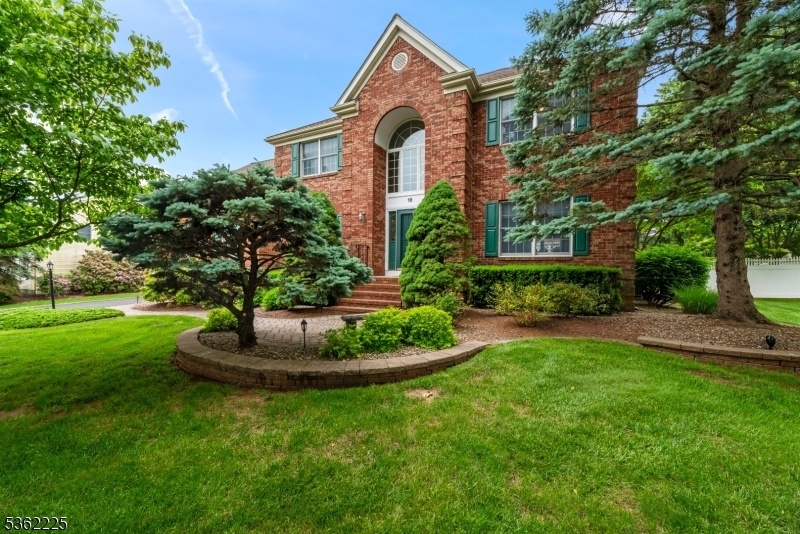18 Stout Dr
Hillsborough Twp, NJ 08844


















































Price: $1,099,800
GSMLS: 3966911Type: Single Family
Style: Colonial
Beds: 4
Baths: 3 Full
Garage: 2-Car
Year Built: 1995
Acres: 0.63
Property Tax: $19,284
Description
Back On Market! Welcome To This Elegantly Landscaped East-facing Brick-front Home, Nestled In A Quiet Cul-de-sac In The Prestigious Country Classics Community. Entry Featrs A Grand Foyer W/chandelier, Mirrored By The One In The Dining Rm. Beautiful Hw Floors Thru Most Of The Main Lvl. French Doors Separate The Living Rm From The Family Rm, Which Featrs A Wood-burning Firepl. Open Concept Layout For Kitchen, Eat-in Dining Area & Family Rm. Bright Sunrm Off The Kitchen With High Ceilings & Skylights To Enjoy Nature In Comfort. 1st Flr Office/bedrm Has An Adjacent Full Bath, Ideal For Guests Or Home Office. Designed As A Set: Dining Table, Chairs & China Cabinet Will Be Gifted To Buyers To Remain With The Matching Chandelier. Upstrs, The Secndry Bedrms Are Generously Sized, While The Primary Suite Featrs Tray Ceilings & Sitting Rm With Skylight Accessed Thru French Doors, Complete With 3 Expansive Closets. Spa-like En Suite Bath Includes A Skylight, Enhancing The Garden Tub, Separate Shwr & Dble Sinks With Natural Light. The Full, Dry Basemnt Offers 8 Ft Ceilings & Ample Space For Storage Or Opportunity To Finish It To Suit Your Needs. The Fenced-in Backyard Featrs An Extended Deck, Pavers & Landscaped Gardens Perfect For Relaxing Or Outdoor Gatherings. Garden Plot & Fruiting Pear Trees. 7 Zone Sprinkler Sys. Major Updates Include The Roof, Furnace, Ac & Hwh Within The Last 5 Yrs. Located Near Tennis/pickleball, Basketball Courts, Athletic Fields & Amsterdam Elmnt Schl.
Rooms Sizes
Kitchen:
First
Dining Room:
First
Living Room:
First
Family Room:
First
Den:
n/a
Bedroom 1:
Second
Bedroom 2:
Second
Bedroom 3:
Second
Bedroom 4:
Second
Room Levels
Basement:
GameRoom,Laundry,Utility
Ground:
n/a
Level 1:
BathOthr,DiningRm,FamilyRm,Foyer,GarEnter,Kitchen,LivingRm,Office,Pantry,Sunroom
Level 2:
4+Bedrms,BathMain,BathOthr,SittngRm
Level 3:
Attic
Level Other:
n/a
Room Features
Kitchen:
Center Island, Eat-In Kitchen, Pantry, Separate Dining Area
Dining Room:
Formal Dining Room
Master Bedroom:
Full Bath, Sitting Room, Walk-In Closet
Bath:
Stall Shower And Tub
Interior Features
Square Foot:
3,312
Year Renovated:
n/a
Basement:
Yes - Full, Unfinished
Full Baths:
3
Half Baths:
0
Appliances:
Dishwasher, Dryer, Kitchen Exhaust Fan, Microwave Oven, Range/Oven-Gas, Refrigerator, Sump Pump, Washer
Flooring:
Carpeting, Tile, Wood
Fireplaces:
1
Fireplace:
Family Room, Wood Burning
Interior:
Blinds,CODetect,CeilHigh,SecurSys,Shades,SmokeDet,StallTub,TubShowr,WlkInCls
Exterior Features
Garage Space:
2-Car
Garage:
Attached,DoorOpnr,InEntrnc
Driveway:
2 Car Width, Blacktop
Roof:
Asphalt Shingle
Exterior:
Brick, Vinyl Siding
Swimming Pool:
No
Pool:
n/a
Utilities
Heating System:
1 Unit, Forced Hot Air, Multi-Zone
Heating Source:
Gas-Natural
Cooling:
1 Unit, Ceiling Fan, Central Air, Multi-Zone Cooling
Water Heater:
Gas
Water:
Public Water
Sewer:
Public Sewer
Services:
Cable TV Available, Garbage Extra Charge
Lot Features
Acres:
0.63
Lot Dimensions:
n/a
Lot Features:
Cul-De-Sac
School Information
Elementary:
n/a
Middle:
n/a
High School:
n/a
Community Information
County:
Somerset
Town:
Hillsborough Twp.
Neighborhood:
Country Classics
Application Fee:
n/a
Association Fee:
n/a
Fee Includes:
n/a
Amenities:
n/a
Pets:
n/a
Financial Considerations
List Price:
$1,099,800
Tax Amount:
$19,284
Land Assessment:
$435,800
Build. Assessment:
$540,300
Total Assessment:
$976,100
Tax Rate:
2.09
Tax Year:
2024
Ownership Type:
Fee Simple
Listing Information
MLS ID:
3966911
List Date:
06-03-2025
Days On Market:
60
Listing Broker:
DAVIS REALTORS
Listing Agent:


















































Request More Information
Shawn and Diane Fox
RE/MAX American Dream
3108 Route 10 West
Denville, NJ 07834
Call: (973) 277-7853
Web: GlenmontCommons.com

