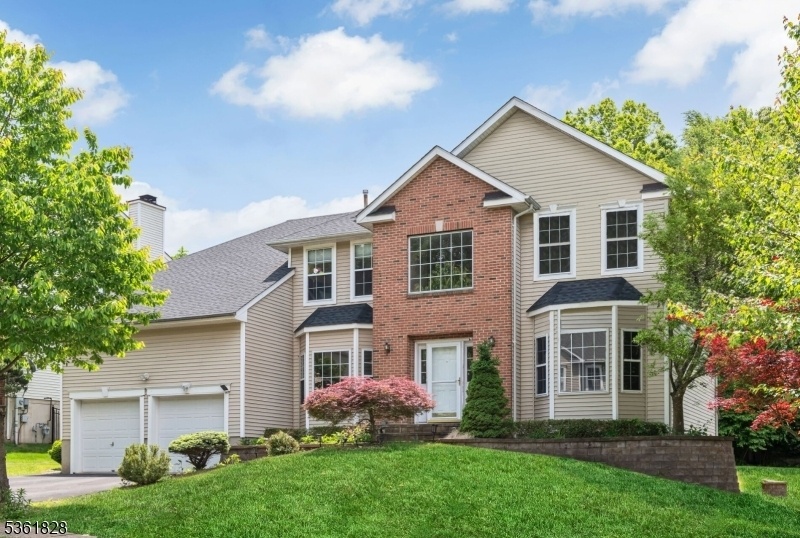60 Hill Hollow Road
Jefferson Twp, NJ 07849












































Price: $785,000
GSMLS: 3966831Type: Single Family
Style: Colonial
Beds: 4
Baths: 3 Full & 1 Half
Garage: 2-Car
Year Built: 2002
Acres: 0.26
Property Tax: $15,124
Description
Welcome Home To This Beautiful Colonial With Its Prime Location And Modernized Yet Traditional Floorplan. New Roof Installed In 2022 And Finished Basement With Full Bath, Which Adds An Additional 1100 Square Feet Of Finished Living Space To This Home, Are Some Of The Fabulous Newer Upgrades Featured Here. Step Inside To A Dramatic Two Story Foyer With Turned Staircase Surrounded By The Formal Living And Dining Rooms With Bright Bay Windows. Two Story Family Room With Stacked Atrium Windows And Cozy Fireplace Leads To The First Floor Office/study, Perfect For Working From Home. The Kitchen Is Sunny And Bright With Stainless Appliances, Gas Cooking, And Breakfast Room With Sliders To Deck And Backyard. Garage Entry & Laundry/mud Room Are On First Floor Level For Great Convenience In Your Daily Lifestyle! Primary Bedroom Suite Shows Off A Tray Ceiling, Dual Walk In Closets, And Primary Ensuite Bath With Soaking Tub And Stall Shower. Finished Basement Offers Many Flex Spaces For Everyone Including A Custom Built Wet Bar, Gym Area, Media Room, Huge Finished Storage Room & Full Bath With Shower. You Will Be Impressed By The Open And Leveled Backyard With Storage Shed, Large Enough For A Future Pool, And Backs Up To Richly Green Wooded Privacy. Public Utilities Are Here So You Never Have To Worry About Septics, Wells Or Oil Tanks! This Fabulous Home Is Located In One Of Morris County's Hottest Neighborhoods And Close To Lake Activities, Schools, Shopping And An Easy Nyc Commute!
Rooms Sizes
Kitchen:
19x13 First
Dining Room:
14x11 First
Living Room:
15x12 First
Family Room:
17x14 First
Den:
14x10 First
Bedroom 1:
19x13 Second
Bedroom 2:
14x12 Second
Bedroom 3:
12x11 Second
Bedroom 4:
11x10 Second
Room Levels
Basement:
Bath(s) Other, Rec Room, Storage Room, Utility Room
Ground:
n/a
Level 1:
Breakfst,DiningRm,FamilyRm,Foyer,Kitchen,Laundry,LivingRm,MudRoom,Office,Pantry,Porch,PowderRm
Level 2:
4 Or More Bedrooms, Bath Main, Bath(s) Other
Level 3:
Attic
Level Other:
n/a
Room Features
Kitchen:
Center Island, Eat-In Kitchen, Pantry
Dining Room:
Formal Dining Room
Master Bedroom:
Full Bath, Walk-In Closet
Bath:
Soaking Tub, Stall Shower
Interior Features
Square Foot:
n/a
Year Renovated:
n/a
Basement:
Yes - Finished, Full
Full Baths:
3
Half Baths:
1
Appliances:
Carbon Monoxide Detector, Dishwasher, Dryer, Microwave Oven, Range/Oven-Gas, Washer
Flooring:
Carpeting, Tile, Wood
Fireplaces:
1
Fireplace:
Family Room, Gas Fireplace
Interior:
Blinds,CODetect,CeilCath,CeilHigh,SmokeDet,SoakTub,StallShw,TubShowr,WlkInCls
Exterior Features
Garage Space:
2-Car
Garage:
Attached Garage, Built-In Garage, Garage Door Opener
Driveway:
2 Car Width, Additional Parking, Blacktop
Roof:
Asphalt Shingle
Exterior:
Brick, Vinyl Siding
Swimming Pool:
n/a
Pool:
n/a
Utilities
Heating System:
2 Units, Forced Hot Air, Multi-Zone
Heating Source:
Gas-Natural
Cooling:
2 Units, Central Air, Multi-Zone Cooling
Water Heater:
Gas
Water:
Public Water
Sewer:
Public Sewer, Sewer Charge Extra
Services:
Cable TV Available, Garbage Included
Lot Features
Acres:
0.26
Lot Dimensions:
n/a
Lot Features:
Level Lot, Wooded Lot
School Information
Elementary:
Ellen T. Briggs Elementary School (K-2)
Middle:
Jefferson Middle School (6-8)
High School:
Jefferson High School (9-12)
Community Information
County:
Morris
Town:
Jefferson Twp.
Neighborhood:
THE PEAKS
Application Fee:
n/a
Association Fee:
$485 - Annually
Fee Includes:
Maintenance-Common Area
Amenities:
Playground, Tennis Courts
Pets:
n/a
Financial Considerations
List Price:
$785,000
Tax Amount:
$15,124
Land Assessment:
$159,300
Build. Assessment:
$344,500
Total Assessment:
$503,800
Tax Rate:
2.90
Tax Year:
2024
Ownership Type:
Fee Simple
Listing Information
MLS ID:
3966831
List Date:
06-03-2025
Days On Market:
0
Listing Broker:
RE/MAX SELECT
Listing Agent:












































Request More Information
Shawn and Diane Fox
RE/MAX American Dream
3108 Route 10 West
Denville, NJ 07834
Call: (973) 277-7853
Web: GlenmontCommons.com




