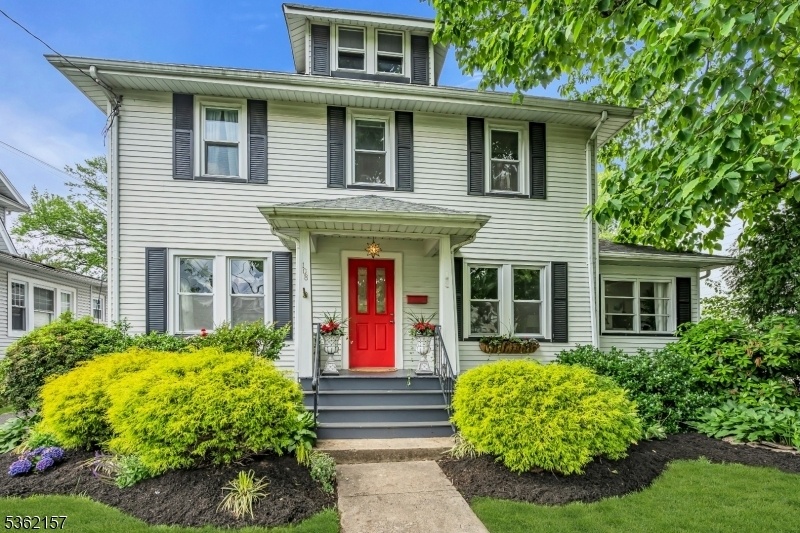108 Retford Ave
Cranford Twp, NJ 07016












































Price: $788,000
GSMLS: 3966807Type: Single Family
Style: Colonial
Beds: 4
Baths: 2 Full
Garage: 2-Car
Year Built: 1922
Acres: 0.18
Property Tax: $13,720
Description
Welcome To This Beautifully Maintained Home, Where Classic Charm Meets Modern Comfort. Nestled On A Picturesque Street, The Home Greets You With Lush, Manicured Landscaping That Sets A Warm And Inviting Tone From The Moment You Arrive. Step Inside To A Large, Light-filled Living Room To Your Right, Offering The Perfect Gathering Space, While A Formal Dining Room To The Left Creates A Lovely Setting For Special Meals. Just Off The Living Room Is A Versatile Den Or Home Office With Sliding Doors That Lead To A Rear Deck And The Expansive Backyard. Flowing From The Dining Room Is A Generous, Sunlit Kitchen, Complete With A Skylight And Multiple Windows That Fill The Space With Natural Light. Beyond The Kitchen, You'll Find A Full Bathroom And A Spacious Bedroom. Adjacent To The Bedroom Is A Cozy Family Room, Currently Used As A Casual Gathering Space And Ideal For Flexible Uses. Upstairs, You'll Find An Additional Three Comfortable Bedrooms And Another Full Bathroom, Creating A Well-balanced Layout. The Full, Unfinished Basement Offers Endless Potential For Additional Living Space. Outside, The Private Backyard Is A True Highlight. Enjoy An Oversized Two-car Garage, A Large Grassy Area Perfect For Play Or Gardening, And A Peaceful Sitting Area Ideal For Relaxing And Soaking In The Natural Surroundings. With Parks Just Blocks Away, Recreational Opportunities Are Always Close At Hand. Cranford's Top Rated Schools, Along W/ Shopping & Fabulous Eateries, Make This Home A Top Choice!
Rooms Sizes
Kitchen:
17x29 First
Dining Room:
12x12 First
Living Room:
13x21 First
Family Room:
12x12 First
Den:
9x17 First
Bedroom 1:
17x11 Second
Bedroom 2:
13x12 First
Bedroom 3:
12x9 Second
Bedroom 4:
12x15 Second
Room Levels
Basement:
Laundry Room, Storage Room
Ground:
n/a
Level 1:
1 Bedroom, Bath(s) Other, Den, Dining Room, Family Room, Foyer, Kitchen, Living Room, Office
Level 2:
3 Bedrooms, Bath Main
Level 3:
n/a
Level Other:
n/a
Room Features
Kitchen:
Eat-In Kitchen
Dining Room:
n/a
Master Bedroom:
n/a
Bath:
n/a
Interior Features
Square Foot:
n/a
Year Renovated:
n/a
Basement:
Yes - Unfinished
Full Baths:
2
Half Baths:
0
Appliances:
Carbon Monoxide Detector, Dishwasher, Dryer, Microwave Oven, Range/Oven-Gas, Refrigerator, Washer
Flooring:
Tile, Vinyl-Linoleum, Wood
Fireplaces:
1
Fireplace:
Non-Functional
Interior:
n/a
Exterior Features
Garage Space:
2-Car
Garage:
Detached Garage
Driveway:
1 Car Width
Roof:
Asphalt Shingle
Exterior:
Aluminum Siding
Swimming Pool:
No
Pool:
n/a
Utilities
Heating System:
2 Units, Baseboard - Hotwater, Radiators - Steam
Heating Source:
Gas-Natural
Cooling:
See Remarks, Wall A/C Unit(s), Window A/C(s)
Water Heater:
Gas
Water:
Public Water
Sewer:
Public Sewer
Services:
Cable TV Available, Garbage Extra Charge
Lot Features
Acres:
0.18
Lot Dimensions:
50x150
Lot Features:
Level Lot
School Information
Elementary:
Livston/Wa
Middle:
Hillside
High School:
Cranford H
Community Information
County:
Union
Town:
Cranford Twp.
Neighborhood:
n/a
Application Fee:
n/a
Association Fee:
n/a
Fee Includes:
n/a
Amenities:
n/a
Pets:
n/a
Financial Considerations
List Price:
$788,000
Tax Amount:
$13,720
Land Assessment:
$78,000
Build. Assessment:
$124,400
Total Assessment:
$202,400
Tax Rate:
6.78
Tax Year:
2024
Ownership Type:
Fee Simple
Listing Information
MLS ID:
3966807
List Date:
06-02-2025
Days On Market:
0
Listing Broker:
KELLER WILLIAMS TOWNE SQUARE REAL
Listing Agent:












































Request More Information
Shawn and Diane Fox
RE/MAX American Dream
3108 Route 10 West
Denville, NJ 07834
Call: (973) 277-7853
Web: GlenmontCommons.com

