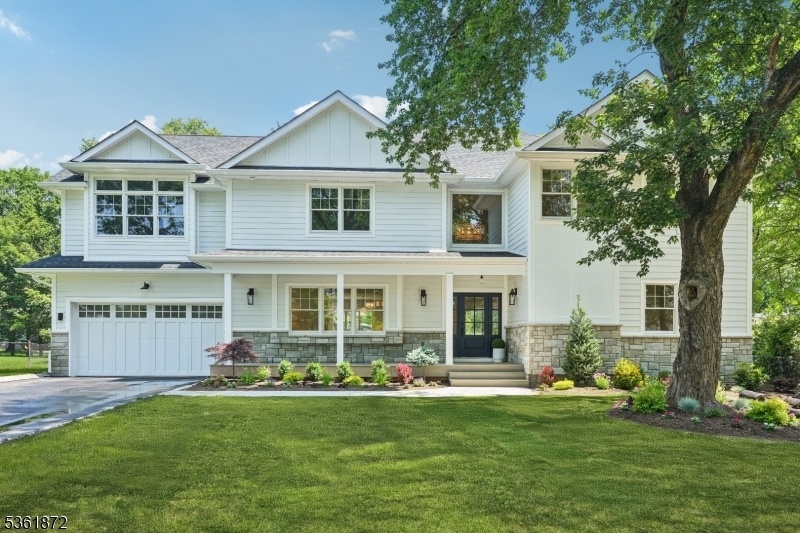107 Rutland Rd
Glen Rock Boro, NJ 07452


















































Price: $2,690,000
GSMLS: 3966740Type: Single Family
Style: Colonial
Beds: 6
Baths: 6 Full & 1 Half
Garage: 2-Car
Year Built: 2025
Acres: 0.38
Property Tax: $0
Description
Introducing An Extraordinary Luxury New Construction Colonial Offering Over 6500 Square Feet Of Refined Living Space, Including Fully Finished Basement. Perfectly Situated On A Premier Street, The 6 Bedroom, 6.5 Bath Residence Seamless Blends Timeless Architecture With Sophisticated Modern Amenities. Upon Entering, You Are Greeted By A Grand Open-concept Layout Bathed In Natural Light, Featuring Soaring Ceilings And Exquisite Craftsmanship Throughout. The Heart Of The Home Is The Gourmet Chef's Kitchen, Complete With Top-of-the-line Appliances, An Oversized Island, Custom Cabinetry, And A Walk-in Pantry. The Kitchen Flows Effortlessly Into A Spacious Family Room Anchored By A Gas Fireplace And Opens To A Covered Patio-ideal For Year Round Entertaining. Formal Living Room And Dining Area Provides Elegant Spaces For Gatherings, Complemented By A Butler's Pantry With A Sleek Wet Bar. A Thoughtfully Designed Mudroom Connects To The Attached Garage, Adding Everyday Convenience. Upstairs, The Lavish Primary Suite Offers A Serene Retreat With Spa-inspired Bath And Dual Walk-in Closets. Each Of The Additional Bedrooms Features Its Own En-suite Bath, Ensuring Comfort And Privacy For All.the Fully Finished Lower Level With Full Bath Provides Endless Possibilities. Professionally Landscaped Grounds Complete This Exceptional Offering. This Is A Rare Opportunity To Own A Brand-new, Impeccably Designed Home In One Of Glen Rock's Most Coveted Locations.
Rooms Sizes
Kitchen:
First
Dining Room:
n/a
Living Room:
First
Family Room:
First
Den:
n/a
Bedroom 1:
Second
Bedroom 2:
Second
Bedroom 3:
Second
Bedroom 4:
Second
Room Levels
Basement:
n/a
Ground:
n/a
Level 1:
n/a
Level 2:
n/a
Level 3:
n/a
Level Other:
n/a
Room Features
Kitchen:
Center Island, Eat-In Kitchen
Dining Room:
n/a
Master Bedroom:
n/a
Bath:
n/a
Interior Features
Square Foot:
n/a
Year Renovated:
2025
Basement:
Yes - Finished, Full
Full Baths:
6
Half Baths:
1
Appliances:
Carbon Monoxide Detector, Dishwasher, Microwave Oven, Range/Oven-Gas, Refrigerator, Sump Pump, Wine Refrigerator
Flooring:
Tile, Wood
Fireplaces:
1
Fireplace:
Family Room, Gas Fireplace
Interior:
BarWet,CODetect,CeilCath,FireExtg,SmokeDet,SoakTub,StallShw,StallTub
Exterior Features
Garage Space:
2-Car
Garage:
Attached Garage, Garage Parking
Driveway:
2 Car Width
Roof:
Asphalt Shingle
Exterior:
ConcBrd
Swimming Pool:
No
Pool:
n/a
Utilities
Heating System:
Forced Hot Air, Multi-Zone
Heating Source:
Gas-Natural
Cooling:
Multi-Zone Cooling
Water Heater:
Gas
Water:
Public Water
Sewer:
Public Sewer
Services:
n/a
Lot Features
Acres:
0.38
Lot Dimensions:
95 X 175
Lot Features:
n/a
School Information
Elementary:
R. BYRD
Middle:
GLEN RCK M
High School:
GLEN RCK H
Community Information
County:
Bergen
Town:
Glen Rock Boro
Neighborhood:
n/a
Application Fee:
n/a
Association Fee:
n/a
Fee Includes:
n/a
Amenities:
n/a
Pets:
n/a
Financial Considerations
List Price:
$2,690,000
Tax Amount:
$0
Land Assessment:
$409,600
Build. Assessment:
$240,400
Total Assessment:
$650,000
Tax Rate:
3.29
Tax Year:
2024
Ownership Type:
Fee Simple
Listing Information
MLS ID:
3966740
List Date:
06-02-2025
Days On Market:
0
Listing Broker:
CHRISTIE'S INT. REAL ESTATE GROUP
Listing Agent:


















































Request More Information
Shawn and Diane Fox
RE/MAX American Dream
3108 Route 10 West
Denville, NJ 07834
Call: (973) 277-7853
Web: GlenmontCommons.com

