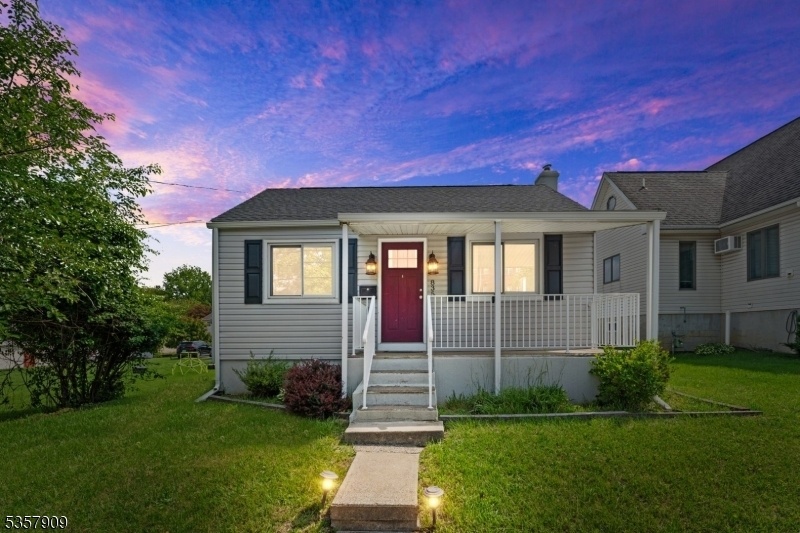835 Mill St
Phillipsburg Town, NJ 08865














































Price: $249,000
GSMLS: 3966630Type: Single Family
Style: Ranch
Beds: 2
Baths: 1 Full
Garage: 1-Car
Year Built: 1950
Acres: 0.14
Property Tax: $4,381
Description
Move-in Ready Ranch In Sought-after Pursel Hill, Phillipsburgwelcome To 835 Mill Street An Updated And Beautifully Maintained Ranch In The Desirable Pursel Hill Section Of Phillipsburg. This 2-bedroom, 1-bath Home Features Numerous Upgrades, Including A Fully Updated Kitchen With Stainless Steel Appliances, Navy Cabinets, White Subway Tile, And Sleek Countertops.additional Highlights Include A Finished Attic For Extra Storage, Updated Bathroom With A Tiled Shower And Modern Fixtures, And A Lower-level Laundry Area. The Updated Basement Offers Additional Living Or Recreational Space Offering Convenient Walk-out Access To The Backyard.enjoy A Versatile Garage Ideal As A Workshop, Gym, Or Creative Space, Complete With Floating Shelves. The Landscaped Backyard Features A Privacy Fence, A Stone Pathway, And A Cozy Bonfire Area Perfect For Entertaining.this Home Also Includes A Rear Blacktop Parking Pad For Up To 4 Vehicles And A Shed For Added Storage.located Just Minutes From Easton, Hospitals, Schools, And Shopping Such As (walmart, Marshalls, Homegoods, Hobby Lobby, And Within Easy Reach Of Nyc, Philadelphia, And The Pocono Mountains This Home Blends Urban Convenience With Small-town Charm In A Peaceful Neighborhood. A Great Starter Home With The Potential To Expand- Schedule Your Tour Today!
Rooms Sizes
Kitchen:
10x9 First
Dining Room:
15x11 First
Living Room:
15x11 First
Family Room:
n/a
Den:
n/a
Bedroom 1:
11x10 First
Bedroom 2:
11x10 First
Bedroom 3:
n/a
Bedroom 4:
n/a
Room Levels
Basement:
Laundry Room, Rec Room, Storage Room, Walkout
Ground:
n/a
Level 1:
2Bedroom,BathMain,Kitchen,LivDinRm,Porch
Level 2:
Attic
Level 3:
n/a
Level Other:
n/a
Room Features
Kitchen:
Separate Dining Area
Dining Room:
Living/Dining Combo
Master Bedroom:
1st Floor
Bath:
Tub Shower
Interior Features
Square Foot:
n/a
Year Renovated:
2024
Basement:
Yes - Bilco-Style Door, Finished-Partially, Walkout
Full Baths:
1
Half Baths:
0
Appliances:
Carbon Monoxide Detector, Dishwasher, Dryer, Kitchen Exhaust Fan, Range/Oven-Gas, Refrigerator, Washer
Flooring:
Laminate, Tile
Fireplaces:
No
Fireplace:
n/a
Interior:
CODetect,FireExtg,TubShowr
Exterior Features
Garage Space:
1-Car
Garage:
Detached Garage, Garage Parking, Separate Location
Driveway:
Blacktop, Driveway-Exclusive, Off-Street Parking, On-Street Parking
Roof:
Asphalt Shingle
Exterior:
Vinyl Siding
Swimming Pool:
No
Pool:
n/a
Utilities
Heating System:
1 Unit, Radiators - Hot Water
Heating Source:
Gas-Natural
Cooling:
Ductless Split AC
Water Heater:
Electric
Water:
Public Water
Sewer:
Public Sewer
Services:
Cable TV Available, Garbage Included
Lot Features
Acres:
0.14
Lot Dimensions:
n/a
Lot Features:
n/a
School Information
Elementary:
PHILIPSBRG
Middle:
GREEN ST.
High School:
PHILIPSBRG
Community Information
County:
Warren
Town:
Phillipsburg Town
Neighborhood:
Pursel Hill
Application Fee:
n/a
Association Fee:
n/a
Fee Includes:
n/a
Amenities:
n/a
Pets:
Yes
Financial Considerations
List Price:
$249,000
Tax Amount:
$4,381
Land Assessment:
$35,300
Build. Assessment:
$61,100
Total Assessment:
$96,400
Tax Rate:
4.55
Tax Year:
2024
Ownership Type:
Fee Simple
Listing Information
MLS ID:
3966630
List Date:
06-02-2025
Days On Market:
0
Listing Broker:
SIGNATURE REALTY NJ
Listing Agent:














































Request More Information
Shawn and Diane Fox
RE/MAX American Dream
3108 Route 10 West
Denville, NJ 07834
Call: (973) 277-7853
Web: GlenmontCommons.com

