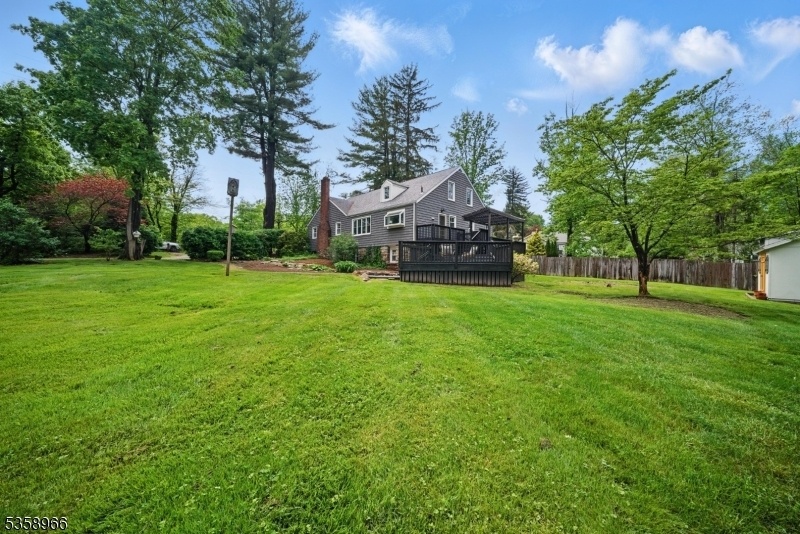351 Franklin Road
Denville Twp, NJ 07834
















































Price: $750,000
GSMLS: 3966626Type: Single Family
Style: Cape Cod
Beds: 4
Baths: 2 Full
Garage: No
Year Built: 1946
Acres: 1.54
Property Tax: $11,313
Description
Beautiful, Sprawling, Updated Cape. Fabulous Open Living Space With Old World, Farmhouse Charm. Large Living Room With Wood Burning Fireplace & Hw Throughout The House. Formal Dining Room Off The Functional Kitchen. Unique Tile Work Highlights The Home's History. Large Windows & Built-ins. 3 Bedrooms With A Full Bath On The 1st Floor. Fully Finished, Walkout Basement With Family Room Boasting A Gorgeous Fireplace. Optional 5th Bedroom Or Office & A 2nd Full Bath. Upstairs, The 4th Bedroom With A Walk In Closet. Tons Of Storage Or Potential To Finish And Create The Primary Suite Of Your Dreams. Park Like Property, 1.5 Acre Of Gorgeous Lawn, Perennials & Mature Trees. New & Oversized Shed. Lemonade Front Porch & Back Tiered Back Deck. Stunning Koi Ponds & Circular Stone Driveway. Feels Very Private! Unique Dream Home! Top Schools! Convenient To Everything! Close By To Public Transportation -nyc-direct Train & Bus, Major Highways, Grocery Store & Great Restaurants/shopping In Downtown Denville. Roof Is Only 9 Years Old. Four Bedroom Septic.
Rooms Sizes
Kitchen:
12x11 First
Dining Room:
15x14 First
Living Room:
23x17 First
Family Room:
33x13 Basement
Den:
13x12 Basement
Bedroom 1:
27x18 Second
Bedroom 2:
14x13 First
Bedroom 3:
14x13 First
Bedroom 4:
17x12 First
Room Levels
Basement:
Bath(s) Other, Den, Family Room, Laundry Room, Storage Room, Utility Room
Ground:
n/a
Level 1:
3 Bedrooms, Bath Main, Dining Room, Foyer, Kitchen, Living Room
Level 2:
1 Bedroom, Attic, Storage Room
Level 3:
n/a
Level Other:
n/a
Room Features
Kitchen:
Country Kitchen, Galley Type, Separate Dining Area
Dining Room:
Formal Dining Room
Master Bedroom:
Walk-In Closet
Bath:
n/a
Interior Features
Square Foot:
2,172
Year Renovated:
n/a
Basement:
Yes - Finished, Full, Walkout
Full Baths:
2
Half Baths:
0
Appliances:
Carbon Monoxide Detector, Dishwasher, Dryer, Kitchen Exhaust Fan, Microwave Oven, Range/Oven-Electric, Refrigerator, Washer
Flooring:
Carpeting, Tile, Wood
Fireplaces:
2
Fireplace:
Family Room, Living Room, Wood Burning
Interior:
Blinds,CODetect,FireExtg,SecurSys,Skylight,SmokeDet,StallShw,TubShowr,WlkInCls
Exterior Features
Garage Space:
No
Garage:
n/a
Driveway:
1 Car Width, Circular, Crushed Stone, Driveway-Exclusive, Off-Street Parking
Roof:
Asphalt Shingle
Exterior:
Wood Shingle
Swimming Pool:
No
Pool:
n/a
Utilities
Heating System:
Baseboard - Hotwater, Radiators - Hot Water
Heating Source:
Oil Tank Above Ground - Outside
Cooling:
Wall A/C Unit(s), Window A/C(s)
Water Heater:
Oil
Water:
Public Water
Sewer:
Septic
Services:
Cable TV Available, Fiber Optic Available
Lot Features
Acres:
1.54
Lot Dimensions:
n/a
Lot Features:
Level Lot
School Information
Elementary:
Lakeview Elementary (K-5)
Middle:
Valley View Middle (6-8)
High School:
Morris Knolls High School (9-12)
Community Information
County:
Morris
Town:
Denville Twp.
Neighborhood:
n/a
Application Fee:
n/a
Association Fee:
n/a
Fee Includes:
n/a
Amenities:
n/a
Pets:
Yes
Financial Considerations
List Price:
$750,000
Tax Amount:
$11,313
Land Assessment:
$185,300
Build. Assessment:
$225,200
Total Assessment:
$410,500
Tax Rate:
2.76
Tax Year:
2024
Ownership Type:
Fee Simple
Listing Information
MLS ID:
3966626
List Date:
06-02-2025
Days On Market:
4
Listing Broker:
KELLER WILLIAMS METROPOLITAN
Listing Agent:
















































Request More Information
Shawn and Diane Fox
RE/MAX American Dream
3108 Route 10 West
Denville, NJ 07834
Call: (973) 277-7853
Web: GlenmontCommons.com




