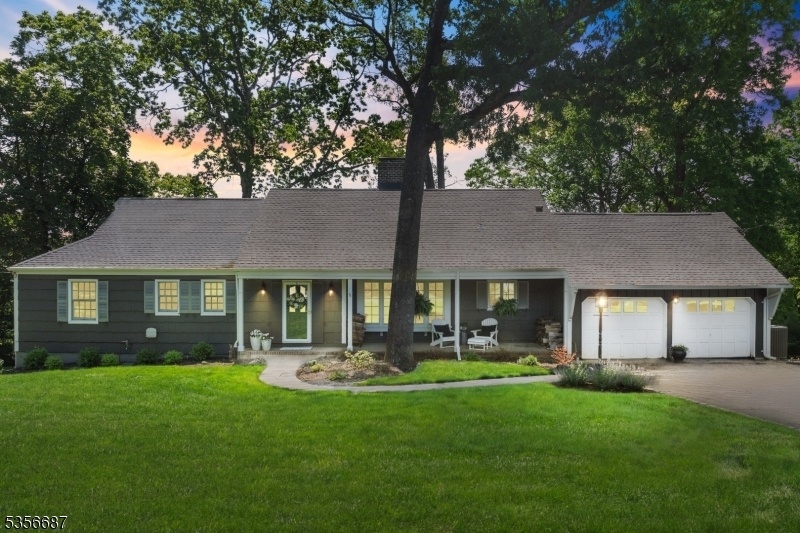66 Skyline Dr
Morris Twp, NJ 07960









































Price: $1,225,000
GSMLS: 3966504Type: Single Family
Style: Expanded Ranch
Beds: 5
Baths: 3 Full & 1 Half
Garage: 2-Car
Year Built: 1961
Acres: 0.68
Property Tax: $13,279
Description
Welcome To 66 Skyline Dr., A Spacious And Beautifully Maintained Home Perched In One Of Morris Twp's Most Sought-after Neighborhoods. This Stunning 5-bed, 3.5-bath Home Offers Breathtaking Panoramic Views, Including A Direct Sightline To The New York City Skyline And Even 4th Of July Fireworks! The Open And Airy Layout Is Perfect For Today's Lifestyle, Featuring A Bright Kitchen And Living Room Combo With Granite Counters, Stainless Steel Appliances, Double Ovens, Recessed Lights, And A Freshly Cleaned Wood-burning Fireplace. Off The Kitchen Is A Formal Dining And Family Room, Ideal For Entertaining. The First Floor Also Includes A Living Room With A Large Window And View, A Powder Room, A Large Laundry Room, Access To A Two-car Garage, And Three Bedrooms Including A Primary Suite With A Full Bath. Upstairs, You'll Find Two More Bedrooms, A Flex Area Perfect For An Office Or Lounge, And A Full Updated Bath. Additional Updates Include Newer Hvac, New Roof, Gutters, And Windows. The Finished Basement Includes An Office, Bonus Room, And Carpeted Living Space, With Potential For A Gym, Playroom, Or Media Room. Step Out To A Rooftop-style Deck With Stunning Views, A Private Yard With Mature Landscaping, And Sprinklers. With Public Water/sewer, Central A/c, Hunter Douglas Window Treatments, Two Walkout Doors To The Yard, And Unmatched Skyline Views, This Move-in-ready Gem Is Just Minutes From Downtown Morristown And Commuting Routes. Don't Miss Your Chance To Make 66 Skyline Yours!
Rooms Sizes
Kitchen:
27x12 First
Dining Room:
14x12 First
Living Room:
22x14 First
Family Room:
n/a
Den:
n/a
Bedroom 1:
15x14 First
Bedroom 2:
13x12 First
Bedroom 3:
12x11 First
Bedroom 4:
11x17 Second
Room Levels
Basement:
Bath(s) Other, Family Room, Laundry Room, Office
Ground:
n/a
Level 1:
3 Bedrooms, Bath Main, Bath(s) Other, Dining Room, Family Room, Foyer, Living Room, Porch
Level 2:
2Bedroom,BathOthr,Office,RecRoom
Level 3:
n/a
Level Other:
n/a
Room Features
Kitchen:
Eat-In Kitchen, Pantry
Dining Room:
n/a
Master Bedroom:
n/a
Bath:
n/a
Interior Features
Square Foot:
2,714
Year Renovated:
n/a
Basement:
Yes - Finished, Full
Full Baths:
3
Half Baths:
1
Appliances:
Carbon Monoxide Detector, Cooktop - Gas, Dishwasher, Dryer, Microwave Oven, Refrigerator, Wall Oven(s) - Gas, Washer
Flooring:
n/a
Fireplaces:
2
Fireplace:
Wood Burning
Interior:
n/a
Exterior Features
Garage Space:
2-Car
Garage:
Attached Garage
Driveway:
2 Car Width
Roof:
Asphalt Shingle
Exterior:
Wood, Wood Shingle
Swimming Pool:
No
Pool:
n/a
Utilities
Heating System:
Forced Hot Air
Heating Source:
Gas-Natural
Cooling:
Central Air
Water Heater:
n/a
Water:
Public Water
Sewer:
Public Sewer
Services:
n/a
Lot Features
Acres:
0.68
Lot Dimensions:
n/a
Lot Features:
n/a
School Information
Elementary:
n/a
Middle:
n/a
High School:
n/a
Community Information
County:
Morris
Town:
Morris Twp.
Neighborhood:
n/a
Application Fee:
n/a
Association Fee:
n/a
Fee Includes:
n/a
Amenities:
n/a
Pets:
n/a
Financial Considerations
List Price:
$1,225,000
Tax Amount:
$13,279
Land Assessment:
$310,300
Build. Assessment:
$353,000
Total Assessment:
$663,300
Tax Rate:
2.00
Tax Year:
2024
Ownership Type:
Fee Simple
Listing Information
MLS ID:
3966504
List Date:
05-31-2025
Days On Market:
0
Listing Broker:
RE/MAX INSTYLE
Listing Agent:









































Request More Information
Shawn and Diane Fox
RE/MAX American Dream
3108 Route 10 West
Denville, NJ 07834
Call: (973) 277-7853
Web: GlenmontCommons.com




