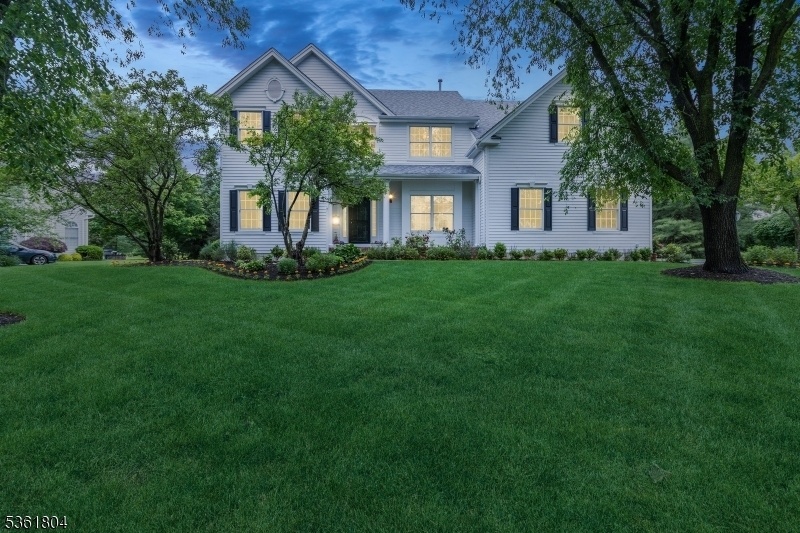7 Flanders Valley Ct
Montgomery Twp, NJ 08558


































Price: $1,185,000
GSMLS: 3966486Type: Single Family
Style: Detached
Beds: 4
Baths: 2 Full & 1 Half
Garage: 2-Car
Year Built: 2000
Acres: 0.37
Property Tax: $21,383
Description
Stunning Eastleigh Model Nestled In The Sought-after Cherry Valley Country Club Community And The Award-winning Montgomery Township School District. This Light-filled, Spacious Home Features A Grand Two-story Foyer, Dual Staircases, And A Dramatic Two-story Family Room With A Fireplace. The First Floor Includes A Private Study, Perfect For Working From Home. Enjoy Cooking And Entertaining In The Brand-new Designer Kitchen With Quartz Countertops, State-of-the-art Smart Appliances, And Modern Finishes Throughout. Beautiful Hardwood Floors Are Both On The First And Second Levels, And The Entire Home Has Been Freshly Painted In Neutral Tones And Is Move-in-ready. Upgrades Include A 5-year-old Roof, Newer Asphalt Driveway, 4-year-old Hot Water Heater, And Dual-zone Hvac Systems (9 And 5 Years Old). Optional Membership To Cherry Valley Country Club Offers Access To A Rees Jones-designed Golf Course, Tennis Courts, A State-of-the-art Gym, Swimming Pool, And A Vibrant Clubhouse With Restaurant And Events. Located Just Minutes From Downtown Princeton And Renowned Private Schools, This Home Blends Luxury, Convenience, And Community. Don?t Miss This Rare Opportunity!
Rooms Sizes
Kitchen:
20x16 First
Dining Room:
15x12 First
Living Room:
16x12 First
Family Room:
18x15 First
Den:
n/a
Bedroom 1:
16x13 Second
Bedroom 2:
13x12 Second
Bedroom 3:
12x12 Second
Bedroom 4:
13x11 Second
Room Levels
Basement:
n/a
Ground:
n/a
Level 1:
n/a
Level 2:
n/a
Level 3:
n/a
Level Other:
n/a
Room Features
Kitchen:
Center Island, Eat-In Kitchen, Pantry
Dining Room:
Formal Dining Room
Master Bedroom:
n/a
Bath:
Stall Shower And Tub
Interior Features
Square Foot:
2,932
Year Renovated:
n/a
Basement:
Yes - Full, Unfinished
Full Baths:
2
Half Baths:
1
Appliances:
Carbon Monoxide Detector, Dishwasher, Dryer, Microwave Oven, Range/Oven-Gas, Refrigerator, Washer
Flooring:
Tile, Wood
Fireplaces:
1
Fireplace:
Family Room, Wood Burning
Interior:
Blinds,CODetect,CeilHigh,SecurSys,SmokeDet,StallTub,WlkInCls
Exterior Features
Garage Space:
2-Car
Garage:
Attached Garage
Driveway:
2 Car Width, Blacktop
Roof:
Asphalt Shingle
Exterior:
Composition Siding
Swimming Pool:
No
Pool:
n/a
Utilities
Heating System:
2 Units
Heating Source:
Gas-Natural
Cooling:
2 Units, Ceiling Fan
Water Heater:
Gas
Water:
Public Water
Sewer:
Public Sewer
Services:
Cable TV Available, Garbage Extra Charge
Lot Features
Acres:
0.37
Lot Dimensions:
n/a
Lot Features:
n/a
School Information
Elementary:
ORCHARD
Middle:
MONTGOMERY
High School:
MONTGOMERY
Community Information
County:
Somerset
Town:
Montgomery Twp.
Neighborhood:
Cherry Valley Countr
Application Fee:
n/a
Association Fee:
$525 - Quarterly
Fee Includes:
Maintenance-Common Area
Amenities:
Jogging/Biking Path, Playground
Pets:
Yes
Financial Considerations
List Price:
$1,185,000
Tax Amount:
$21,383
Land Assessment:
$275,200
Build. Assessment:
$348,600
Total Assessment:
$623,800
Tax Rate:
3.38
Tax Year:
2024
Ownership Type:
Fee Simple
Listing Information
MLS ID:
3966486
List Date:
05-31-2025
Days On Market:
6
Listing Broker:
BHHS FOX & ROACH
Listing Agent:


































Request More Information
Shawn and Diane Fox
RE/MAX American Dream
3108 Route 10 West
Denville, NJ 07834
Call: (973) 277-7853
Web: GlenmontCommons.com

