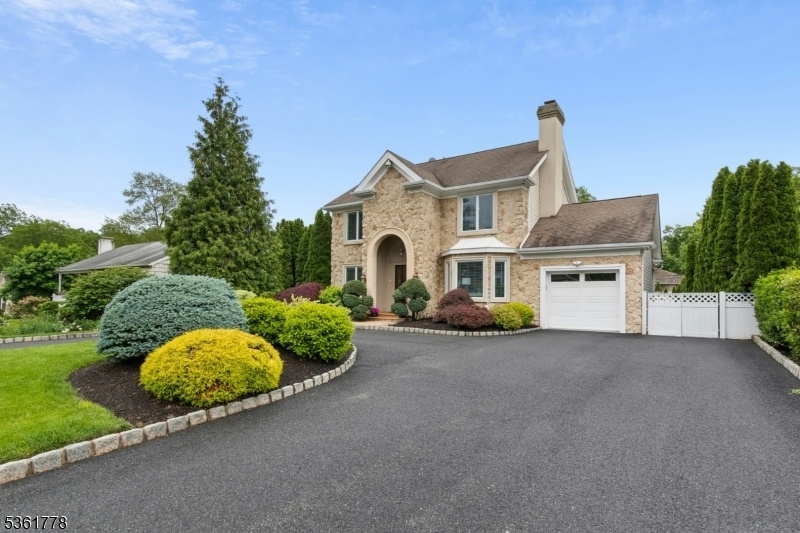11 Putnam Ave
Berkeley Heights Twp, NJ 07922































Price: $1,299,000
GSMLS: 3966468Type: Single Family
Style: Colonial
Beds: 4
Baths: 3 Full
Garage: 1-Car
Year Built: 1959
Acres: 0.34
Property Tax: $14,957
Description
Meticulous And Move-in Ready! Completely Updated 4/5 Bedroom Colonial Located On A Cul-de-sac And Convenient To Schools, Town Center And Train Station. Tons Of Natural Light Flood Throughout This Very Open Floor Plan Which Is Perfect For Entertaining. Renovated Kitchen W/newer S/s Appliances (kitchen Aid Wall Oven/microwave And Warming Drawer, Dishwasher, Samsung Gas Cooktop, Wine Refrig And Brand New Lg Refrigerator). Center Island W/seating And Quartz Countertop Compliment The White Cabinetry And Granite Counter Tops Which Opens To The Dining Area Featuring Built-in Corner Cabinets And French Doors Out To Deck. Home Office Off Lr Currently Being Used As Main Level Br (5th) Has Closet And Direct Access Into Full Bath. The Elegant And Grand Primary Suite Needs To Be Seen To Be Appreciated W/vaulted Ceiling, 2 Walk In Closets And A True Spa Like "sanctuary" Bath, Both Modern And Sophisticated. 3 Additional Spacious Bedrooms, Renovated Full Bath And Bonus Loft/lounge Area Complete The Second Floor. Lower Level Provides All The Space You Need: Recreation Room (hidden Shelving For Storage), Big Laundry/storage Room (w & D Incl) And Kitchenette. Get Ready For The Summer Because This Home Is Like A Resort In The Backyard. New Trex Deck, In-ground Pool: Liner (2025), Heater (2024), Custom Winter Pool Cover And Outdoor Shed (2024) - Pool Is Fenced + Backyard Has Secondary Fencing W/extremely Lush Landscaping Affording Complete Privacy. So Many Addtl Features To List!!!
Rooms Sizes
Kitchen:
14x14
Dining Room:
14x20
Living Room:
21x16 First
Family Room:
17x20
Den:
n/a
Bedroom 1:
17x17 Second
Bedroom 2:
15x16 Second
Bedroom 3:
14x16 Second
Bedroom 4:
14x14 Second
Room Levels
Basement:
Kitchen, Laundry Room, Rec Room, Storage Room
Ground:
n/a
Level 1:
BathMain,DiningRm,Vestibul,Foyer,GarEnter,GreatRm,Kitchen,LivingRm,Office,OutEntrn,Pantry
Level 2:
4 Or More Bedrooms, Bath Main, Bath(s) Other, Loft
Level 3:
Attic
Level Other:
n/a
Room Features
Kitchen:
Center Island, Eat-In Kitchen
Dining Room:
n/a
Master Bedroom:
Full Bath, Walk-In Closet
Bath:
Soaking Tub, Stall Shower
Interior Features
Square Foot:
n/a
Year Renovated:
2000
Basement:
Yes - Finished, Full
Full Baths:
3
Half Baths:
0
Appliances:
Carbon Monoxide Detector, Cooktop - Gas, Dishwasher, Disposal, Dryer, Generator-Built-In, Kitchen Exhaust Fan, Microwave Oven, Refrigerator, Self Cleaning Oven, Sump Pump, Wall Oven(s) - Gas, Washer, Wine Refrigerator
Flooring:
Tile, Wood
Fireplaces:
1
Fireplace:
Gas Fireplace, Living Room
Interior:
Blinds,CODetect,FireExtg,Shades,SmokeDet,StallShw,StallTub,WlkInCls
Exterior Features
Garage Space:
1-Car
Garage:
Attached Garage, Garage Door Opener, Oversize Garage
Driveway:
1 Car Width, Blacktop, Circular
Roof:
Asphalt Shingle
Exterior:
Vinyl Siding
Swimming Pool:
Yes
Pool:
Heated, In-Ground Pool, Liner
Utilities
Heating System:
2 Units, Forced Hot Air
Heating Source:
Gas-Natural
Cooling:
2 Units, Central Air
Water Heater:
Gas
Water:
Public Water
Sewer:
Public Sewer
Services:
Cable TV Available, Garbage Extra Charge
Lot Features
Acres:
0.34
Lot Dimensions:
n/a
Lot Features:
Level Lot
School Information
Elementary:
Mountain
Middle:
Columbia
High School:
Governor
Community Information
County:
Union
Town:
Berkeley Heights Twp.
Neighborhood:
n/a
Application Fee:
n/a
Association Fee:
n/a
Fee Includes:
n/a
Amenities:
n/a
Pets:
n/a
Financial Considerations
List Price:
$1,299,000
Tax Amount:
$14,957
Land Assessment:
$150,200
Build. Assessment:
$198,700
Total Assessment:
$348,900
Tax Rate:
4.29
Tax Year:
2024
Ownership Type:
Fee Simple
Listing Information
MLS ID:
3966468
List Date:
05-31-2025
Days On Market:
0
Listing Broker:
KELLER WILLIAMS REALTY
Listing Agent:































Request More Information
Shawn and Diane Fox
RE/MAX American Dream
3108 Route 10 West
Denville, NJ 07834
Call: (973) 277-7853
Web: GlenmontCommons.com

