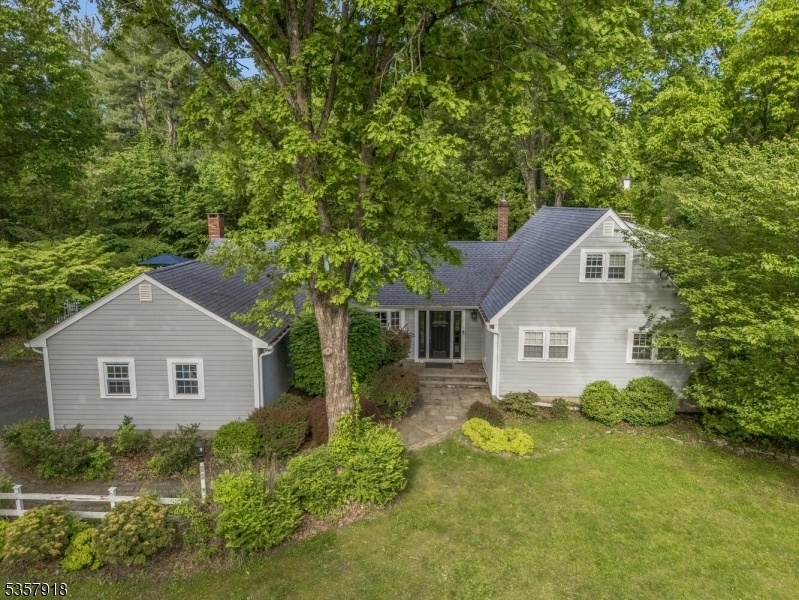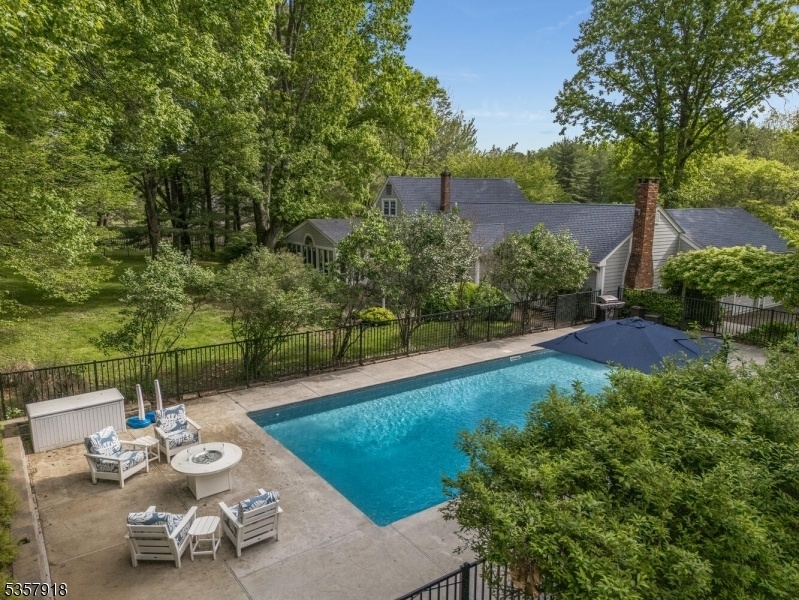23 Drake Rd
Mendham Boro, NJ 07945






























Price: $1,150,000
GSMLS: 3966397Type: Single Family
Style: Ranch
Beds: 5
Baths: 3 Full
Garage: 2-Car
Year Built: 1968
Acres: 1.06
Property Tax: $15,323
Description
Discover Your Dream Home In The Heart Of Mendham Borough! This Sprawling Colonial Farm Ranch Sits On One Acre Of Flat Land, Showcasing A Beautifully Fenced-in Backyard That's Perfect For Outdoor Activities And Gatherings. With Five Spacious Bedrooms And Three Full Baths, This Residence Offers Ample Room For Comfortable Living.as You Step Inside, The Warmth Of Hardwood Floors Welcomes You. The Family Room Serves As The Cozy Centerpiece Of The Home, Featuring A Charming Wood-burning Fireplace Surrounded By Built-ins, Creating An Inviting Ambiance. The Gourmet Galley Eat-in Kitchen Is A Chef's Delight, Equipped With High-end Stainless-steel Appliances, Granite Countertops, And A Separate Formal Dining Room For Entertaining Guests. A Sunny Skylight Above The Kitchen Lets In Natural Light, Enhancing The Inviting Atmosphere.the Primary Suite Includes A Sunroom With Walls Of Glass, Providing A Serene Space To Relax. You'll Appreciate The Convenience Of Generous Closets In Each Bedroom, As Well As The Three Full Bathrooms. For Climate Control, Upstairs Bedrooms Feature Split Ductless Ac Units.. Enjoy The Ease Of Living Just Blocks From Schools, Restaurants, Shops, And Hiking Paths. The Property Also Includes Modern Conveniences Such As A Two-car Garage, Public Utilities, A Whole House Generac Generator And An Ev Charger.don't Miss This Incredible Opportunity To Make This Charming Home Your Own!
Rooms Sizes
Kitchen:
21x10 First
Dining Room:
20x11 First
Living Room:
31x18 First
Family Room:
19x14 First
Den:
n/a
Bedroom 1:
20x15 First
Bedroom 2:
12x12 First
Bedroom 3:
12x11 First
Bedroom 4:
14x13 Second
Room Levels
Basement:
Laundry Room, Storage Room, Utility Room
Ground:
n/a
Level 1:
3Bedroom,BathMain,BathOthr,DiningRm,FamilyRm,Foyer,GarEnter,InsdEntr,Kitchen,LivingRm,Pantry,Sunroom
Level 2:
2 Bedrooms, Bath(s) Other
Level 3:
n/a
Level Other:
n/a
Room Features
Kitchen:
Eat-In Kitchen, Galley Type, Pantry, Separate Dining Area
Dining Room:
Formal Dining Room
Master Bedroom:
1st Floor, Full Bath, Other Room
Bath:
Stall Shower
Interior Features
Square Foot:
n/a
Year Renovated:
n/a
Basement:
Yes - Full
Full Baths:
3
Half Baths:
0
Appliances:
Carbon Monoxide Detector, Dishwasher, Generator-Hookup, Range/Oven-Gas, Wall Oven(s) - Gas
Flooring:
Marble, Stone, Wood
Fireplaces:
1
Fireplace:
Family Room
Interior:
CODetect,FireExtg,SecurSys,Skylight,SmokeDet,StallShw,TubShowr,WlkInCls
Exterior Features
Garage Space:
2-Car
Garage:
Attached Garage, Garage Parking
Driveway:
2 Car Width, Blacktop
Roof:
Asphalt Shingle
Exterior:
Composition Siding
Swimming Pool:
Yes
Pool:
In-Ground Pool
Utilities
Heating System:
1 Unit, Forced Hot Air
Heating Source:
Gas-Natural
Cooling:
Central Air, Ductless Split AC
Water Heater:
Gas
Water:
Public Water, Water Charge Extra
Sewer:
Public Sewer, Sewer Charge Extra
Services:
Cable TV Available, Fiber Optic Available, Garbage Extra Charge
Lot Features
Acres:
1.06
Lot Dimensions:
n/a
Lot Features:
Level Lot
School Information
Elementary:
Hilltop Elementary School (K-4)
Middle:
Mountain View Middle School (5-8)
High School:
n/a
Community Information
County:
Morris
Town:
Mendham Boro
Neighborhood:
n/a
Application Fee:
n/a
Association Fee:
n/a
Fee Includes:
n/a
Amenities:
Pool-Outdoor
Pets:
n/a
Financial Considerations
List Price:
$1,150,000
Tax Amount:
$15,323
Land Assessment:
$348,000
Build. Assessment:
$274,900
Total Assessment:
$622,900
Tax Rate:
2.46
Tax Year:
2024
Ownership Type:
Fee Simple
Listing Information
MLS ID:
3966397
List Date:
05-31-2025
Days On Market:
6
Listing Broker:
WEICHERT REALTORS
Listing Agent:






























Request More Information
Shawn and Diane Fox
RE/MAX American Dream
3108 Route 10 West
Denville, NJ 07834
Call: (973) 277-7853
Web: GlenmontCommons.com




