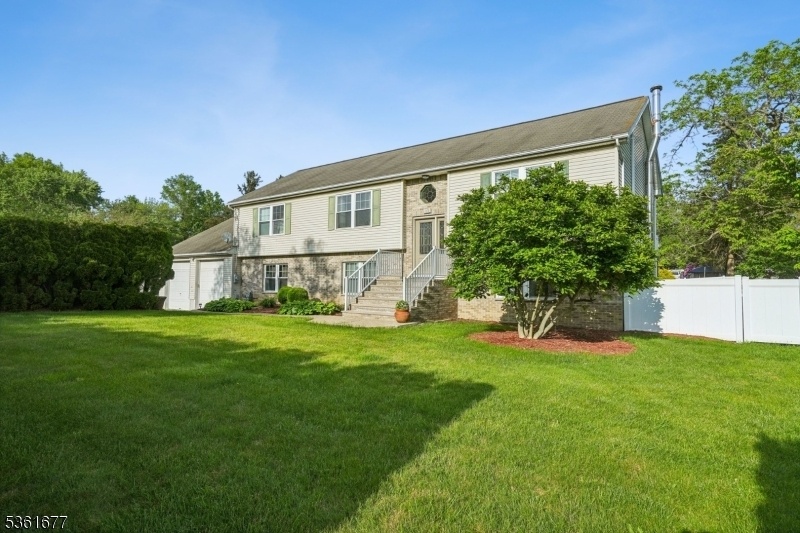13 Central Ave
Mine Hill Twp, NJ 07803






























Price: $624,900
GSMLS: 3966394Type: Single Family
Style: Bi-Level
Beds: 3
Baths: 3 Full
Garage: 2-Car
Year Built: 1996
Acres: 0.40
Property Tax: $10,438
Description
Welcome To This Expansive Bi-level Home Located In The Heart Of Mine Hill. Featuring 3 Generously Sized Bedrooms And 3 Full Bathrooms, This Home Is Perfectly Suited For Both Everyday Living And Entertaining. Situated On A Rare Double-wide Lot Just Over 0.4 Acres The Largest On The Street This Property Provides Plenty Of Outdoor Space For Relaxation, Recreation, Or Future Expansion. With Its Flexible Layout, Spacious Rooms, And Desirable Location, This Home Offers Incredible Value And Potential. Don't Miss The Opportunity To Make It Yours! Showings Start Saturday, May 31st.
Rooms Sizes
Kitchen:
16x13 First
Dining Room:
12x13 First
Living Room:
16x13 First
Family Room:
23x16 Ground
Den:
n/a
Bedroom 1:
16x13 First
Bedroom 2:
15x13 First
Bedroom 3:
15x9 First
Bedroom 4:
n/a
Room Levels
Basement:
n/a
Ground:
Bath Main, Dining Room, Family Room, Kitchen, Laundry Room, Media Room, Storage Room
Level 1:
3Bedroom,BathMain,BathOthr,Kitchen,LivingRm,LivDinRm
Level 2:
Attic
Level 3:
n/a
Level Other:
n/a
Room Features
Kitchen:
Center Island, Eat-In Kitchen
Dining Room:
n/a
Master Bedroom:
Full Bath
Bath:
Tub Shower
Interior Features
Square Foot:
n/a
Year Renovated:
2016
Basement:
Yes - Finished
Full Baths:
3
Half Baths:
0
Appliances:
Cooktop - Gas, Dishwasher, Dryer, Freezer-Freestanding, Kitchen Exhaust Fan, Microwave Oven, Range/Oven-Gas, Refrigerator, Washer, Water Softener-Own
Flooring:
Tile, Vinyl-Linoleum, Wood
Fireplaces:
No
Fireplace:
n/a
Interior:
Blinds, Carbon Monoxide Detector, Smoke Detector, Window Treatments
Exterior Features
Garage Space:
2-Car
Garage:
Attached Garage
Driveway:
Additional Parking
Roof:
Asphalt Shingle
Exterior:
Brick, Vinyl Siding
Swimming Pool:
No
Pool:
n/a
Utilities
Heating System:
Multi-Zone
Heating Source:
Gas-Natural
Cooling:
Central Air, Wall A/C Unit(s)
Water Heater:
Gas
Water:
Public Water
Sewer:
Public Sewer
Services:
Fiber Optic, Garbage Included
Lot Features
Acres:
0.40
Lot Dimensions:
n/a
Lot Features:
n/a
School Information
Elementary:
Canfield Avenue School (K-6)
Middle:
Dover Middle School (7-8)
High School:
Dover High School (9-12)
Community Information
County:
Morris
Town:
Mine Hill Twp.
Neighborhood:
n/a
Application Fee:
n/a
Association Fee:
n/a
Fee Includes:
n/a
Amenities:
n/a
Pets:
Yes
Financial Considerations
List Price:
$624,900
Tax Amount:
$10,438
Land Assessment:
$152,700
Build. Assessment:
$202,600
Total Assessment:
$355,300
Tax Rate:
2.81
Tax Year:
2024
Ownership Type:
Fee Simple
Listing Information
MLS ID:
3966394
List Date:
05-30-2025
Days On Market:
4
Listing Broker:
EXP REALTY, LLC
Listing Agent:






























Request More Information
Shawn and Diane Fox
RE/MAX American Dream
3108 Route 10 West
Denville, NJ 07834
Call: (973) 277-7853
Web: GlenmontCommons.com




