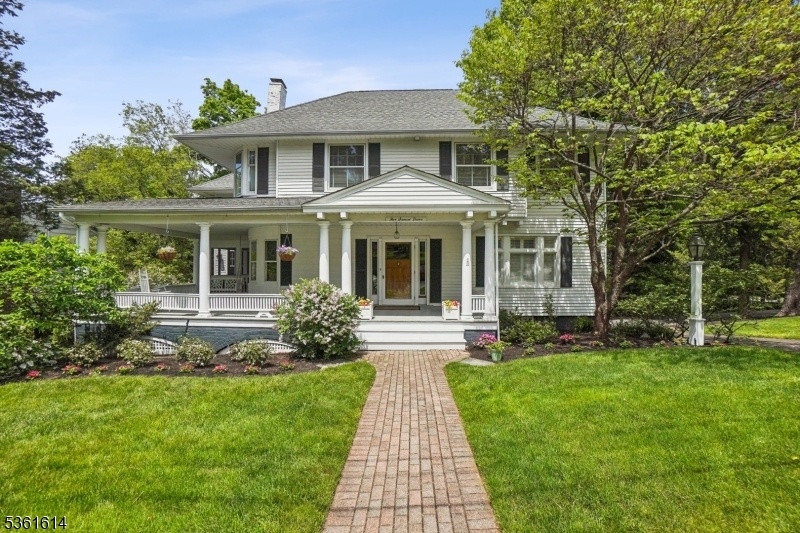5 Sunset Dr
Summit City, NJ 07901






















Price: $1,999,999
GSMLS: 3966346Type: Single Family
Style: Colonial
Beds: 6
Baths: 5 Full & 1 Half
Garage: 2-Car
Year Built: 1905
Acres: 0.68
Property Tax: $26,318
Description
A Rare Opportunity To Own A True Summit Classic In A Highly Desirable Neighborhood Just A Few Blocks From Top-rated Franklin Elementary School And The New Providence Train Station. This Gracious Colonial, Circa 1905, Is A Tasteful Blend Of Historic Architecture And Thoughtful Modern Updates, Offering Generous Living Spaces, High Ceilings And An Incredibly Versatile Layout, Including A Ground Level Guest Suite. Formal Rooms Are Conducive For Entertaining While Comfortably Accommodating Today's Casual Living. Exterior Enhancements Offer A Front Open Porch, A Spacious Rear Deck, Screened Porch & A Garage With A Circular Driveway. Ideally Situated On .68- Acre Lot That Resembles A Nature Preserve, This Property Is Beautifully Showcased With A Manicured Lawn, Mature Trees & An Array Of Specimen Bushes. The Summit Community Is Defined By Its Highly-ranked Public Schools, An Established Downtown With Restaurants & Shopping Along With Nyc Midtown Direct. Recreation Centers For Leisure Activities Are The Connection, Ymca , Aquatic Center, Soldiers Memorial Field & Summit Playhouse. This Home Is Ideally Located In Close Proximity To The Developed Highway Infrastructure & Liberty International Airport. Truly, A Landmark Home For Today And Tomorrow.
Rooms Sizes
Kitchen:
11x15 First
Dining Room:
19x13 First
Living Room:
12x25 First
Family Room:
25x21 First
Den:
n/a
Bedroom 1:
18x13 Second
Bedroom 2:
12x16 Second
Bedroom 3:
12x16 Second
Bedroom 4:
16x13 Second
Room Levels
Basement:
Laundry Room, Rec Room, Storage Room, Utility Room
Ground:
1Bedroom,BathOthr,Exercise,Leisure,Walkout
Level 1:
DiningRm,FamilyRm,Foyer,Kitchen,Library,LivingRm,OutEntrn,Porch,PowderRm,Screened
Level 2:
4 Or More Bedrooms, Bath Main, Bath(s) Other
Level 3:
1 Bedroom, Attic, Bath(s) Other
Level Other:
n/a
Room Features
Kitchen:
Center Island, Country Kitchen
Dining Room:
Formal Dining Room
Master Bedroom:
Full Bath
Bath:
Tub Shower
Interior Features
Square Foot:
n/a
Year Renovated:
2009
Basement:
Yes - Finished, Full, Walkout
Full Baths:
5
Half Baths:
1
Appliances:
Carbon Monoxide Detector, Dishwasher, Disposal, Dryer, Kitchen Exhaust Fan, Range/Oven-Gas, Refrigerator, Washer
Flooring:
Carpeting, Tile, Wood
Fireplaces:
3
Fireplace:
Family Room, Gas Fireplace, Library, Living Room, Non-Functional
Interior:
BarWet,Blinds,CODetect,CedrClst,FireExtg,CeilHigh,SmokeDet,StallShw,Steam,TubShowr,WlkInCls
Exterior Features
Garage Space:
2-Car
Garage:
Attached,InEntrnc,Tandem
Driveway:
1 Car Width, Additional Parking, Blacktop, Circular
Roof:
Composition Shingle
Exterior:
Aluminum Siding, Vinyl Siding, Wood
Swimming Pool:
No
Pool:
n/a
Utilities
Heating System:
Baseboard - Hotwater, Forced Hot Air, Multi-Zone, Radiators - Steam
Heating Source:
Gas-Natural
Cooling:
2 Units, Central Air
Water Heater:
Gas
Water:
Public Water
Sewer:
Public Sewer
Services:
Cable TV Available, Garbage Included
Lot Features
Acres:
0.68
Lot Dimensions:
148X201
Lot Features:
Open Lot
School Information
Elementary:
Franklin
Middle:
Summit MS
High School:
Summit HS
Community Information
County:
Union
Town:
Summit City
Neighborhood:
n/a
Application Fee:
n/a
Association Fee:
n/a
Fee Includes:
n/a
Amenities:
n/a
Pets:
n/a
Financial Considerations
List Price:
$1,999,999
Tax Amount:
$26,318
Land Assessment:
$266,900
Build. Assessment:
$337,300
Total Assessment:
$604,200
Tax Rate:
4.36
Tax Year:
2024
Ownership Type:
Fee Simple
Listing Information
MLS ID:
3966346
List Date:
05-30-2025
Days On Market:
7
Listing Broker:
PROMINENT PROPERTIES SIR
Listing Agent:
Rosemary M Dangler






















Request More Information
Shawn and Diane Fox
RE/MAX American Dream
3108 Route 10 West
Denville, NJ 07834
Call: (973) 277-7853
Web: GlenmontCommons.com

