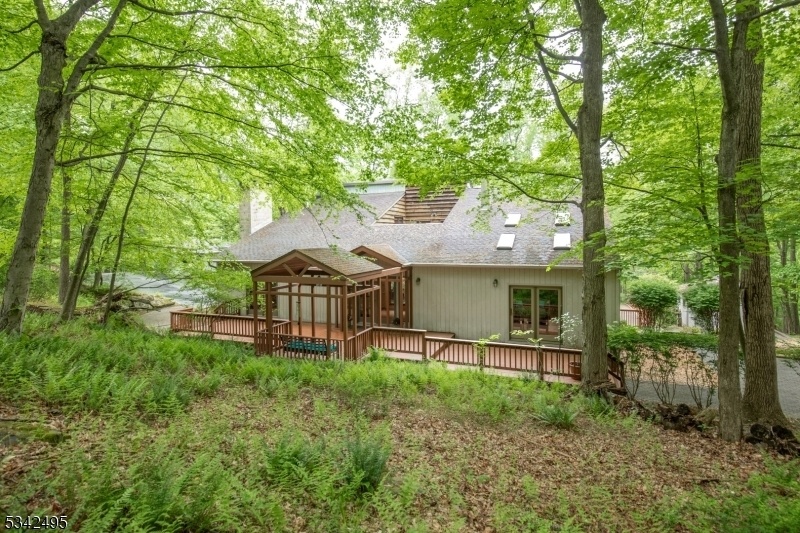5 Apgar Way
Tewksbury Twp, NJ 08833


















































Price: $975,000
GSMLS: 3966260Type: Single Family
Style: Custom Home
Beds: 4
Baths: 4 Full & 1 Half
Garage: 4-Car
Year Built: 1984
Acres: 3.01
Property Tax: $17,862
Description
Unique Custom-built Contemporary Residence W/modernist Viewpoint Set On 3 + Private, Wooded Acs, Surrounded By Mature Tree Lines. Approx- 4,000 Sq Ft Of Stylish Living Space W/4 Bedrms & 4.5 Baths, W-o Low Lvl & 2 Car Built-in Garage. Tranquil Cul-de-sac W/striking Mountain Views, Resort-style Heated Gunite Pool W/sep Circular Spa, Paver Walkways & Several Intimate Patios.this Unique Property Is Characterized By Lush Landscapes, (2000 Built) 2-story Artist's Studio/home Office W/built-in Wall Unit, Hardwd Flrs, Marble-tiled Powder Rm W/low Level Providing Storage Rm, Office, Intimate Patio,+ 2 Car Attached Garage. Fine Craftsmanship Highlight Open 12-rm Flr Plan. Unique Design Element Is A Serene Japanese Zen Garden Tucked Into Interior Courtyard, Showcased By Large Windows Thru-out Home. Amenities Incl Window Walls, Wide Plank Hardwd Flrs, Soaring Tongue-in-groove Wd Panel Ceilings, 2 Fireplaces & Wood Stove. Remodeled Lr W/wet Bar Steps Up To Dr, Great Rm Anchored By Stone, Wood Burning Frplc, Tree Top Deck Overlooks Pool Area And Mountain Views. Chef's Kitch W/granite Top Center Isle, Top Grade S/s Appliances & 2 Story Breakfast Area. 2-story First Floor Primary Bedrm W/ Flr To Ceil Stone, Gas-log Frplc, & En-suite Bath. A Bedrm/office, Full Bath, 3rd Bedrm Complete 1st Lvl. Spiral Staircase Opens To Remodel 2nd Bedrm Suite W/spa Bath & Entertainment Rm. Walk-out, Daylight Low Lvl Opens To Pool Area, Rec Rm W/wd Burning Stove & Wet Bar, Steam Spa Bath W/exercise Area.
Rooms Sizes
Kitchen:
10x12 First
Dining Room:
18x16 First
Living Room:
18x18 First
Family Room:
23x16 First
Den:
n/a
Bedroom 1:
20x17 First
Bedroom 2:
16x12 First
Bedroom 3:
16x11 First
Bedroom 4:
20x16 Second
Room Levels
Basement:
Bath(s) Other, Exercise Room, Laundry Room, Rec Room, Storage Room, Utility Room, Walkout
Ground:
n/a
Level 1:
3 Bedrooms, Atrium, Bath Main, Bath(s) Other, Breakfast Room, Dining Room, Entrance Vestibule, Foyer, Great Room, Living Room, Office
Level 2:
1Bedroom,BathOthr,Leisure
Level 3:
n/a
Level Other:
n/a
Room Features
Kitchen:
Breakfast Bar, Center Island, Separate Dining Area
Dining Room:
Formal Dining Room
Master Bedroom:
1st Floor, Fireplace, Full Bath, Walk-In Closet
Bath:
Tub Shower
Interior Features
Square Foot:
4,000
Year Renovated:
2011
Basement:
Yes - Finished-Partially, Walkout
Full Baths:
4
Half Baths:
1
Appliances:
Carbon Monoxide Detector, Dishwasher, Dryer, Jennaire Type, Refrigerator, Wall Oven(s) - Electric, Washer
Flooring:
Marble, Tile, Wood
Fireplaces:
3
Fireplace:
Bedroom 1, Gas Fireplace, Great Room, Heatolator, Rec Room, Wood Stove-Freestanding
Interior:
BarDry,BarWet,CODetect,CeilCath,CeilHigh,HotTub,JacuzTyp,Skylight,StallShw,Steam,TrckLght,WlkInCls
Exterior Features
Garage Space:
4-Car
Garage:
Built-In Garage, Detached Garage, Garage Door Opener, See Remarks
Driveway:
1 Car Width, Additional Parking, Blacktop
Roof:
Asphalt Shingle
Exterior:
Wood
Swimming Pool:
Yes
Pool:
Gunite, Heated, In-Ground Pool, Outdoor Pool
Utilities
Heating System:
1 Unit, Auxiliary Electric Heat, Forced Hot Air, Multi-Zone
Heating Source:
Oil Tank Above Ground - Inside
Cooling:
2 Units, Ceiling Fan, Central Air, Multi-Zone Cooling
Water Heater:
Oil
Water:
Private, Well
Sewer:
Private, Septic 4 Bedroom Town Verified
Services:
Cable TV Available, Garbage Extra Charge
Lot Features
Acres:
3.01
Lot Dimensions:
n/a
Lot Features:
Cul-De-Sac, Irregular Lot, Mountain View, Wooded Lot
School Information
Elementary:
TEWKSBURY
Middle:
OLDTURNPKE
High School:
VOORHEES
Community Information
County:
Hunterdon
Town:
Tewksbury Twp.
Neighborhood:
n/a
Application Fee:
n/a
Association Fee:
n/a
Fee Includes:
n/a
Amenities:
n/a
Pets:
Yes
Financial Considerations
List Price:
$975,000
Tax Amount:
$17,862
Land Assessment:
$235,200
Build. Assessment:
$500,200
Total Assessment:
$735,400
Tax Rate:
2.43
Tax Year:
2024
Ownership Type:
Fee Simple
Listing Information
MLS ID:
3966260
List Date:
05-30-2025
Days On Market:
99
Listing Broker:
WEICHERT REALTORS
Listing Agent:


















































Request More Information
Shawn and Diane Fox
RE/MAX American Dream
3108 Route 10 West
Denville, NJ 07834
Call: (973) 277-7853
Web: GlenmontCommons.com

