760 Rosemont Ringoes Rd
Delaware Twp, NJ 08559
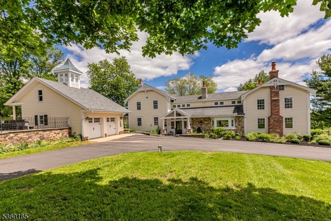
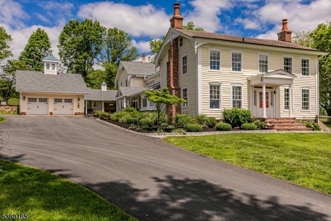
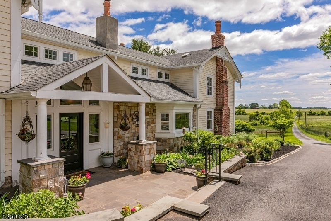
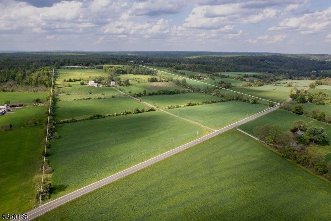
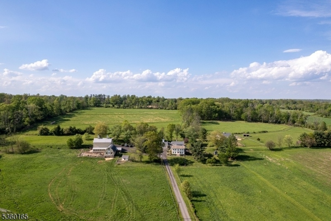
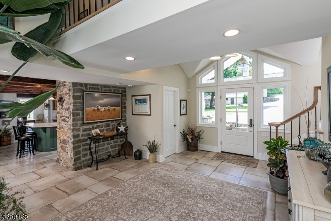
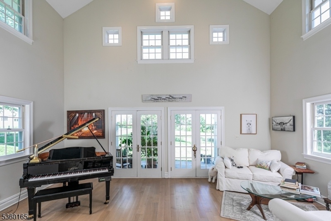
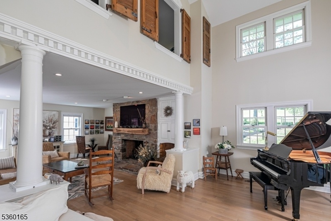
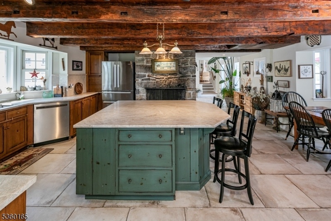
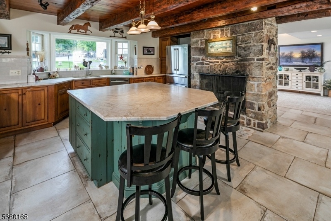
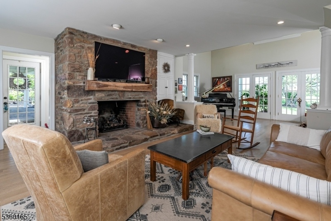
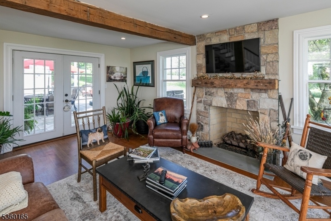
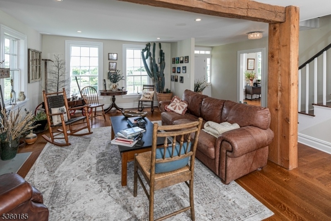
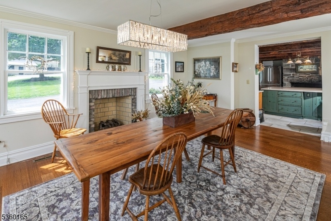
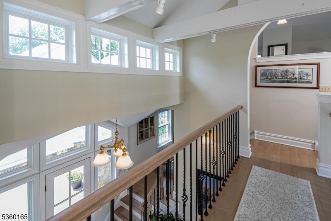
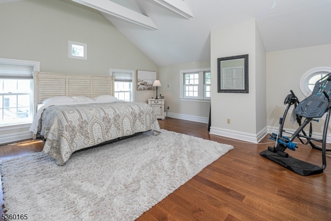
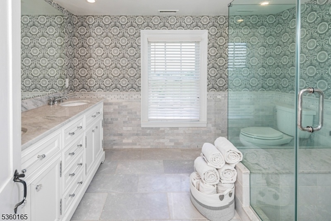
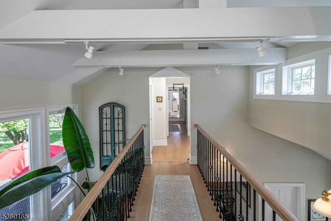
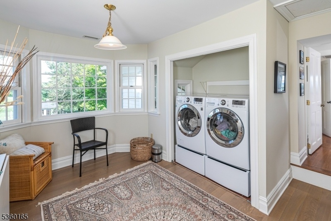
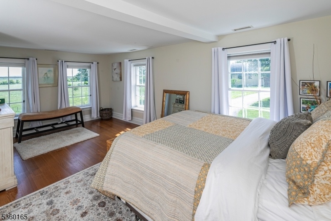
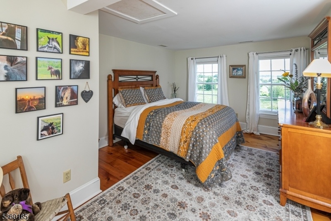
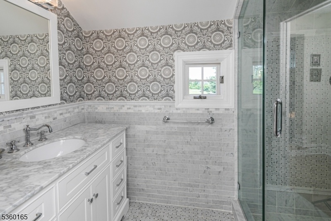
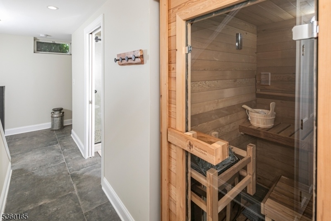
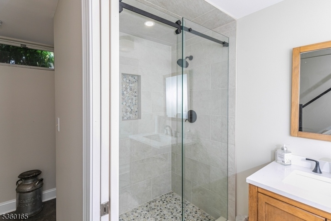
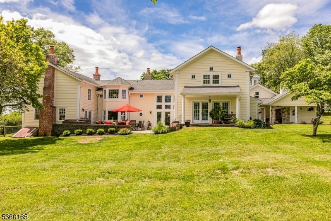
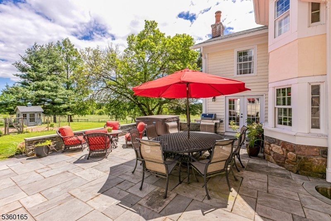
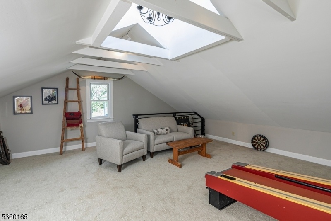
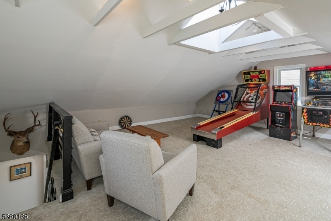
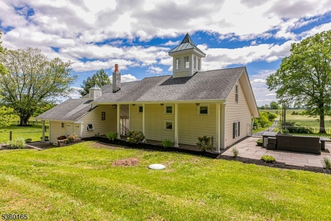
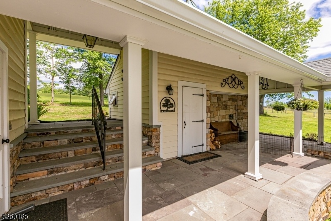
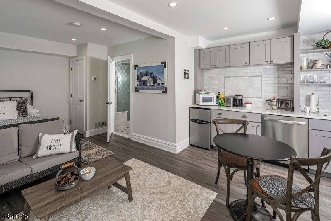
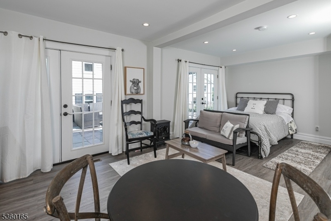
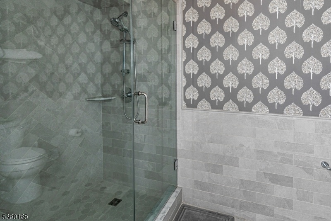
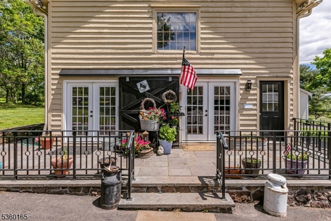
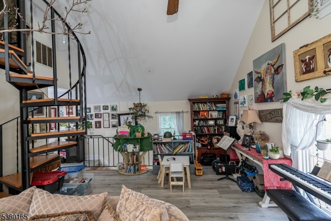
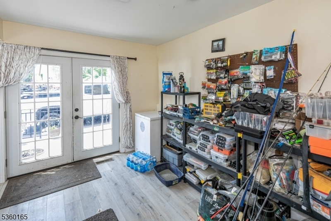
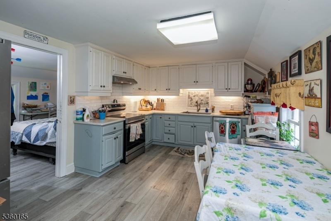
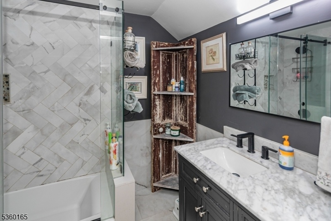
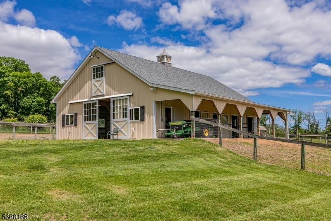
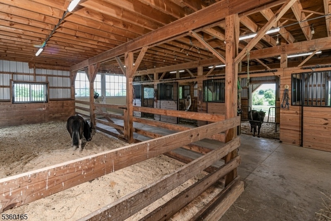
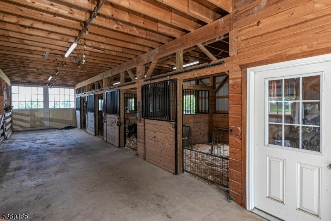
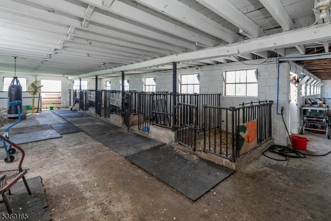
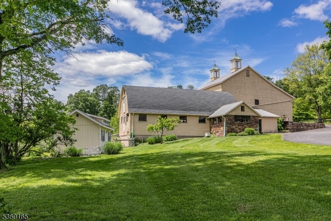
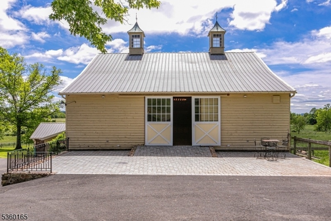
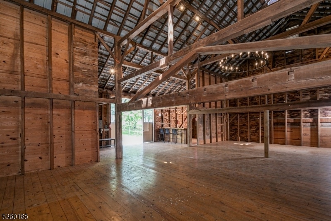
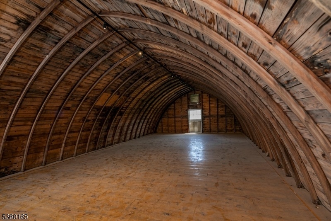
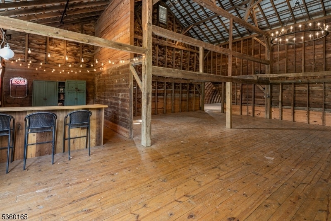
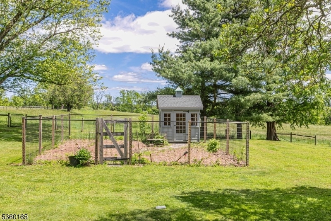
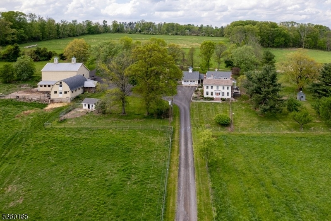
Price: $3,200,000
GSMLS: 3966234Type: Single Family
Style: Colonial
Beds: 6
Baths: 6 Full & 1 Half
Garage: 2-Car
Year Built: 1800
Acres: 88.92
Property Tax: $20,191
Description
89 acres roll out like a pastoral dream - this is not your average farmstead. This is a place where traditions are honored, animals are well-housed, and there's a proper barn just for parties complete with a barrel-vaulted ceiling and a bar. Featuring fenced paddocks, dry lots, and barns that still serve their original purpose: 4 stall horse barn with heated tack room, a hayloft that swallows up to 1,200 bales, dairy barn brimming with potential, and a proper chicken coop. At the center, the 19th-century farmhouse has been added upon and transformed - warmed by two grand gas fireplaces. The kitchen, with its oversized island, hearth, and casual dining nook, is where the hours melt away. The great room, with its soaring ceiling and shuttered interior windows, is equal parts music hall and quiet escape. The living room spills out onto a wide bluestone patio. The dining room still knows how to host a holiday, and the upstairs main bedroom is thoughtfully tucked away from the others, one of which hides a cedar closet. There's laundry upstairs, a sauna below, and a stone-walled nook that all but begs to become a wine cellar. Elsewhere on the property are surprises that stretch this estate beyond a single narrative: a garage with a finished game room above, a storybook cottage-style apartment, another two-bedroom apartment with a loft, and a studio with its own bathroom. In a world that moves too fast, this is a place that knows how to slow down while keeping farm life humming.
Rooms Sizes
Kitchen:
18x25 First
Dining Room:
21x13 First
Living Room:
n/a
Family Room:
21x19 First
Den:
n/a
Bedroom 1:
19x13 Second
Bedroom 2:
21x13 Second
Bedroom 3:
17x19 Second
Bedroom 4:
n/a
Room Levels
Basement:
Storage Room
Ground:
n/a
Level 1:
Breakfst,DiningRm,FamilyRm,Foyer,GreatRm,Kitchen,OutEntrn,PowderRm
Level 2:
3Bedroom,BathMain,BathOthr,Laundry,SittngRm
Level 3:
n/a
Level Other:
n/a
Room Features
Kitchen:
Center Island, Eat-In Kitchen
Dining Room:
Formal Dining Room
Master Bedroom:
n/a
Bath:
n/a
Interior Features
Square Foot:
n/a
Year Renovated:
2017
Basement:
Yes - Finished-Partially
Full Baths:
6
Half Baths:
1
Appliances:
Carbon Monoxide Detector, Dishwasher, Dryer, Kitchen Exhaust Fan, Microwave Oven, Range/Oven-Gas, Refrigerator, Self Cleaning Oven, Sump Pump, Washer
Flooring:
Carpeting, Tile, Wood
Fireplaces:
4
Fireplace:
Dining Room, Family Room, Gas Fireplace, Great Room, Kitchen
Interior:
CeilBeam,CODetect,CeilCath,CeilHigh,Sauna,SmokeDet,StallTub
Exterior Features
Garage Space:
2-Car
Garage:
Detached Garage
Driveway:
Additional Parking, Crushed Stone, Hard Surface, Parking Lot-Exclusive, See Remarks
Roof:
Asphalt Shingle
Exterior:
Clapboard
Swimming Pool:
No
Pool:
n/a
Utilities
Heating System:
Geothermal
Heating Source:
Gas-Propane Owned
Cooling:
Geothermal
Water Heater:
Electric
Water:
Private
Sewer:
Private, Septic, Septic 4 Bedroom Town Verified
Services:
n/a
Lot Features
Acres:
88.92
Lot Dimensions:
n/a
Lot Features:
n/a
School Information
Elementary:
DELAWARE
Middle:
DELAWARE
High School:
DELAWARE
Community Information
County:
Hunterdon
Town:
Delaware Twp.
Neighborhood:
n/a
Application Fee:
n/a
Association Fee:
n/a
Fee Includes:
n/a
Amenities:
Sauna, Storage
Pets:
n/a
Financial Considerations
List Price:
$3,200,000
Tax Amount:
$20,191
Land Assessment:
$194,400
Build. Assessment:
$517,900
Total Assessment:
$712,300
Tax Rate:
2.75
Tax Year:
2024
Ownership Type:
Fee Simple
Listing Information
MLS ID:
3966234
List Date:
05-28-2025
Days On Market:
263
Listing Broker:
CALLAWAY HENDERSON SOTHEBY'S IR
Listing Agent:
Russell A. Poles

















































Request More Information
Shawn and Diane Fox
RE/MAX American Dream
3108 Route 10 West
Denville, NJ 07834
Call: (973) 277-7853
Web: GlenmontCommons.com

