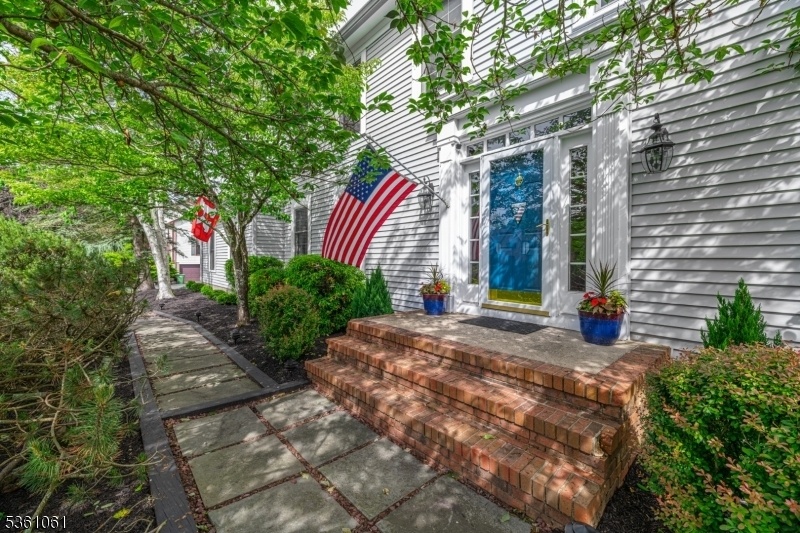7 Lexington Way
Washington Twp, NJ 07853


















































Price: $825,000
GSMLS: 3966057Type: Single Family
Style: Colonial
Beds: 5
Baths: 2 Full & 1 Half
Garage: 2-Car
Year Built: 1987
Acres: 0.93
Property Tax: $16,234
Description
Welcome To This Beautifully Updated 5-bedroom, 2.5 Bath Home In A Sought-after Neighborhood With Natural Gas, Public Water & Sewer! The Heart Of The Home Is A Gorgeous Remodeled Kitchen Perfect For Both Everyday Living And Entertaining. It Features Loads Of Cabinet Space, A Wine Fridge, A Center Island With Microwave, And Additional Storage. Step Outside From The Kitchen Dutch Door To Your Backyard Oasis , Featuring A Heated In-ground Pool, Pergola, Gazebo, And A Pool Shed With Electricity. An Extendable Lit Deck Awning Offers Shade And Comfort On Sunny Days. The Landscaping Is Lush And Offers Many Flowering Bushes And Trees. Inside, Enjoy Anderson Windows (2021), Hardwood Floors In The Living Room, Dining Room, And Foyer, And French Doors Between The Living Room And Family Room, Where A Cozy Gas Fireplace Adds Warmth And Charm. A Versatile 1st-floor Office/bedroom Provides Flexible Space For Guests Or Remote Work. Upstairs, The Master Bath Features An Upgraded Shower, And The Ac Compressor & Handler Were Replaced In 2024 For Your Peace Of Mind. The Partially Finished Basement Adds Even More Space To Spread Out. There Is A Large, Freshly Painted Storage Room In The Basement. Don't Miss The Amazing Tiled Garage Floor, Durable, Stylish, And Easy To Maintain. All This On A Beautifully Landscaped .93-acre Lot. There Is Also A Hookup In The Garage For A Generator. Move Right In And Enjoy!
Rooms Sizes
Kitchen:
20x13 First
Dining Room:
15x13 First
Living Room:
20x13 First
Family Room:
22x15 First
Den:
n/a
Bedroom 1:
19x13 Second
Bedroom 2:
15x15 Second
Bedroom 3:
15x13 Second
Bedroom 4:
13x12 Second
Room Levels
Basement:
Rec Room, Storage Room, Utility Room
Ground:
n/a
Level 1:
Dining Room, Family Room, Foyer, Kitchen, Laundry Room, Living Room, Office, Powder Room
Level 2:
4 Or More Bedrooms, Bath Main, Bath(s) Other
Level 3:
Attic
Level Other:
n/a
Room Features
Kitchen:
Center Island, Eat-In Kitchen
Dining Room:
Formal Dining Room
Master Bedroom:
Full Bath, Walk-In Closet
Bath:
n/a
Interior Features
Square Foot:
3,018
Year Renovated:
2022
Basement:
Yes - Finished-Partially, Full
Full Baths:
2
Half Baths:
1
Appliances:
Carbon Monoxide Detector, Dishwasher, Dryer, Generator-Hookup, Kitchen Exhaust Fan, Microwave Oven, Range/Oven-Gas, Refrigerator, Self Cleaning Oven, Washer, Wine Refrigerator
Flooring:
Carpeting, Tile, Wood
Fireplaces:
1
Fireplace:
Family Room, Gas Fireplace
Interior:
Blinds, Carbon Monoxide Detector, Fire Extinguisher, Smoke Detector, Walk-In Closet
Exterior Features
Garage Space:
2-Car
Garage:
Attached Garage, Garage Door Opener
Driveway:
1 Car Width, Blacktop
Roof:
Asphalt Shingle
Exterior:
Vinyl Siding
Swimming Pool:
Yes
Pool:
Heated, In-Ground Pool, Liner
Utilities
Heating System:
1 Unit, Baseboard - Hotwater, Multi-Zone
Heating Source:
Gas-Natural
Cooling:
1 Unit, Central Air, House Exhaust Fan
Water Heater:
Gas
Water:
Public Water
Sewer:
Public Sewer
Services:
Cable TV Available, Garbage Extra Charge
Lot Features
Acres:
0.93
Lot Dimensions:
n/a
Lot Features:
Level Lot
School Information
Elementary:
n/a
Middle:
n/a
High School:
n/a
Community Information
County:
Morris
Town:
Washington Twp.
Neighborhood:
Cambridge Estates
Application Fee:
n/a
Association Fee:
n/a
Fee Includes:
n/a
Amenities:
n/a
Pets:
n/a
Financial Considerations
List Price:
$825,000
Tax Amount:
$16,234
Land Assessment:
$203,900
Build. Assessment:
$355,700
Total Assessment:
$559,600
Tax Rate:
2.90
Tax Year:
2024
Ownership Type:
Fee Simple
Listing Information
MLS ID:
3966057
List Date:
05-29-2025
Days On Market:
0
Listing Broker:
RE/MAX HERITAGE PROPERTIES
Listing Agent:


















































Request More Information
Shawn and Diane Fox
RE/MAX American Dream
3108 Route 10 West
Denville, NJ 07834
Call: (973) 277-7853
Web: GlenmontCommons.com




