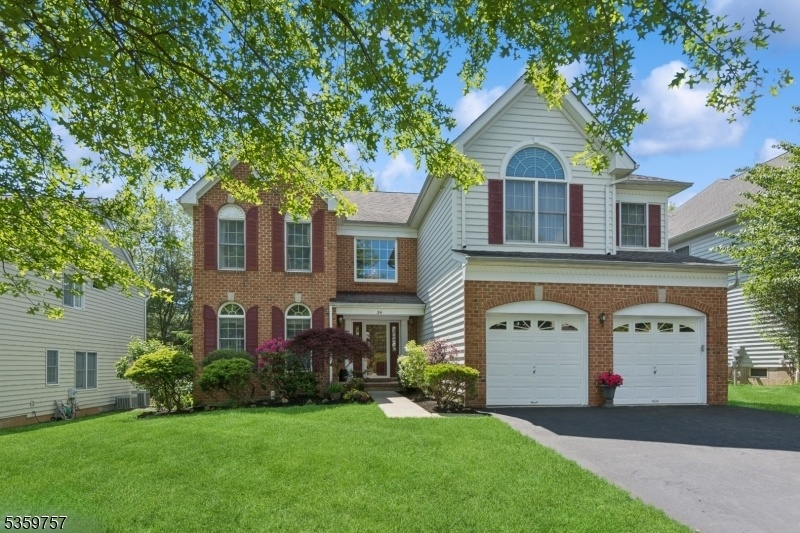34 Watchung Dr
Bernards Twp, NJ 07920






















Price: $1,388,000
GSMLS: 3966045Type: Single Family
Style: Colonial
Beds: 4
Baths: 2 Full & 1 Half
Garage: 2-Car
Year Built: 2000
Acres: 0.19
Property Tax: $18,887
Description
Nestled In The Highly Sought-after Patriot Ridge Neighborhood Of The Hills, This Classic Colonial Of Richmond Model Boasts Timeless Elegance And Modern Functionality. The Open-concept First Floor Features A Grand Foyer Adorned With A Picture Window And A Liftable Beautiful Chandelier, The Spacious Two-story Family Room Flooded With Sunlight Through Two-story Windows. The Gourmet Kitchen Features An Ample Cherry Cabinetry, A Large Center Island, Stainless Steel Appliances, A Sunroof For Added Light, And A Generous Eat-in Area Perfect For Gatherings Or Casual Dining. First-floor Convenience Includes A Private Office, Laundry Room, And A Powder Room. The Kitchen Steps Out Of An Outdoor Oasis Of A Spacious Brick Patio With Beautiful Landscaping Perfect For Relaxation And Entertainment. Upper-level Features Four Bedrooms Including An Oversized Primary Suite With A Vaulted Ceiling, Walk-in Closet, And A Sitting Area, The Luxury Primary Bath Complete With A Jetted Tub, Separate Shower, And Dual Vanities. The Expansive Loft Offers A Versatile Space For A Home Office, Playroom, Or Secondary Living Area. An Ideal Location Close To The Community Pools, Gyms, Playgrounds, Trails, Schools, Restaurants And Shopping Offers The Lifestyle You Envision. Fireplace & Chimney Is Being Sold "as-is" With No Known Issues.
Rooms Sizes
Kitchen:
24x19 First
Dining Room:
21x11 First
Living Room:
13x13 First
Family Room:
18x16 First
Den:
10x10 First
Bedroom 1:
20x26 Second
Bedroom 2:
12x12 Second
Bedroom 3:
12x12
Bedroom 4:
12x11 Second
Room Levels
Basement:
n/a
Ground:
Den, Dining Room, Family Room, Foyer, Kitchen, Laundry Room, Office, Powder Room
Level 1:
n/a
Level 2:
4 Or More Bedrooms, Bath(s) Other, Loft
Level 3:
n/a
Level Other:
n/a
Room Features
Kitchen:
Center Island, Eat-In Kitchen, Pantry
Dining Room:
Living/Dining Combo
Master Bedroom:
Sitting Room, Walk-In Closet
Bath:
Jetted Tub, Stall Shower
Interior Features
Square Foot:
n/a
Year Renovated:
n/a
Basement:
Yes - Full, Unfinished
Full Baths:
2
Half Baths:
1
Appliances:
Carbon Monoxide Detector, Cooktop - Gas, Dishwasher, Dryer, Kitchen Exhaust Fan, Microwave Oven, Range/Oven-Gas, Refrigerator, Self Cleaning Oven, Washer
Flooring:
Wood
Fireplaces:
1
Fireplace:
Living Room, Wood Burning
Interior:
Blinds,JacuzTyp,Skylight,SmokeDet,StallShw,WlkInCls,WndwTret
Exterior Features
Garage Space:
2-Car
Garage:
Attached Garage
Driveway:
2 Car Width, Blacktop
Roof:
Asphalt Shingle
Exterior:
Brick, Vinyl Siding
Swimming Pool:
Yes
Pool:
Association Pool
Utilities
Heating System:
2 Units
Heating Source:
Gas-Natural
Cooling:
2 Units
Water Heater:
Gas
Water:
Public Water
Sewer:
Public Sewer
Services:
Cable TV, Fiber Optic
Lot Features
Acres:
0.19
Lot Dimensions:
n/a
Lot Features:
n/a
School Information
Elementary:
MTPROSPECT
Middle:
W ANNIN
High School:
RIDGE
Community Information
County:
Somerset
Town:
Bernards Twp.
Neighborhood:
Patriot Ridge in The
Application Fee:
n/a
Association Fee:
$55 - Monthly
Fee Includes:
Maintenance-Common Area
Amenities:
Club House, Exercise Room, Playground, Pool-Outdoor
Pets:
Yes
Financial Considerations
List Price:
$1,388,000
Tax Amount:
$18,887
Land Assessment:
$394,800
Build. Assessment:
$830,200
Total Assessment:
$1,225,000
Tax Rate:
1.78
Tax Year:
2024
Ownership Type:
Fee Simple
Listing Information
MLS ID:
3966045
List Date:
05-29-2025
Days On Market:
64
Listing Broker:
ELITE REALTORS OF NEW JERSEY
Listing Agent:






















Request More Information
Shawn and Diane Fox
RE/MAX American Dream
3108 Route 10 West
Denville, NJ 07834
Call: (973) 277-7853
Web: GlenmontCommons.com

