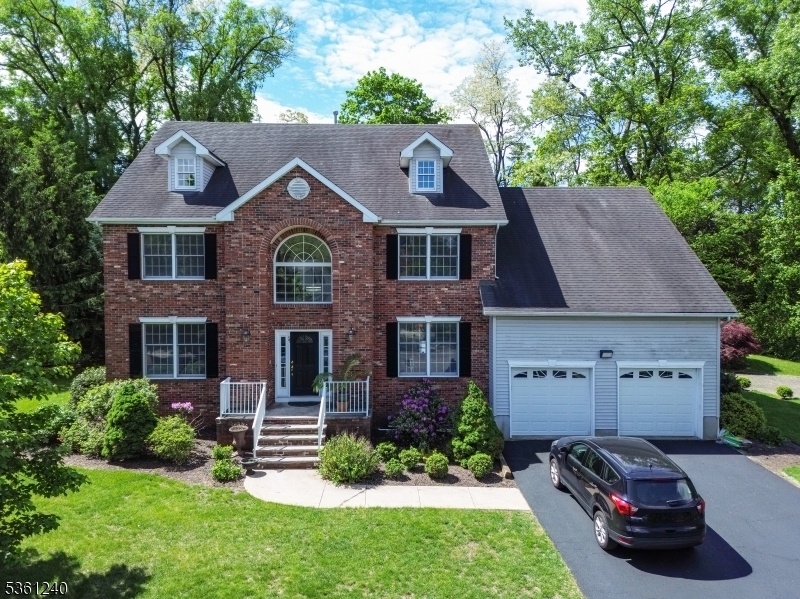57 Terrace Ave
West Orange Twp, NJ 07052














































Price: $999,000
GSMLS: 3966044Type: Single Family
Style: Colonial
Beds: 5
Baths: 3 Full & 1 Half
Garage: 2-Car
Year Built: 2004
Acres: 0.86
Property Tax: $23,888
Description
Located On A Quiet Cul-de-sac In Prime West Orange, This 5 Bed, 3 Bath Colonial Home Sits On Nearly An Acre Of Land And Is Sure To Please The Most Discerning Of Buyers. In Addition To The 3,800 Sq.ft. Footprint, The Home Features A 2 Car Garage & A Practically Finished Basement; Just Add Your Favorite Flooring Or Carpeting! You Enter The Home Into A Grand, Double Height Entryway And A Staircase That Leads To The Upper Floors With A Formal Living Room And Dining Room To Either Side Of The Entry. Heading To The Rear Of The Home Is An Expansive Open Concept Great Room With Eat-in Kitchen And Living Room With Wood Burning Fireplace. Also On This Floor Is A Powder Room And Bedroom/office. Upstairs Are 4 Large Bedrooms And 2 Bathrooms, Which Includes A Massive Primary Suite, All With Tons Of Closet Space. Heading Downstairs Is An Expansive 1,300 Sq.ft. Mostly Finished Basement That?s Ready For You To Put Your Stamp On: In-law Apartment, Game Room, Home Gym Or Media Room; The Possibilities Are Endless! Sitting On Nearly An Acre Of Land, The Home Has Wonderfully Landscaped Outdoor Spaces Including A Two Outdoor Patios. The Home Abuts The Eagle Rock Reservation, A 408-acre Park That Offers Hiking Trails, Scenic Views, Providing A Peaceful Natural Setting And Extra Privacy. It?s Also Close To Parks, Highly Rated Schools, And Shopping Centers With Whole Foods And The Coming-soon Trader Joe?s & Target Just A Short Walk Or Drive Away, Providing Convenient Access To Everyday Necessities.
Rooms Sizes
Kitchen:
n/a
Dining Room:
n/a
Living Room:
n/a
Family Room:
n/a
Den:
n/a
Bedroom 1:
n/a
Bedroom 2:
n/a
Bedroom 3:
n/a
Bedroom 4:
n/a
Room Levels
Basement:
n/a
Ground:
n/a
Level 1:
n/a
Level 2:
n/a
Level 3:
n/a
Level Other:
n/a
Room Features
Kitchen:
Center Island, Eat-In Kitchen
Dining Room:
n/a
Master Bedroom:
n/a
Bath:
n/a
Interior Features
Square Foot:
n/a
Year Renovated:
n/a
Basement:
Yes - Finished, Full
Full Baths:
3
Half Baths:
1
Appliances:
Carbon Monoxide Detector, Dishwasher, Dryer, Kitchen Exhaust Fan, Range/Oven-Gas, Refrigerator, Washer
Flooring:
n/a
Fireplaces:
1
Fireplace:
Kitchen, Living Room, Wood Burning
Interior:
n/a
Exterior Features
Garage Space:
2-Car
Garage:
Attached Garage
Driveway:
2 Car Width
Roof:
Asphalt Shingle
Exterior:
Aluminum Siding, Brick
Swimming Pool:
No
Pool:
n/a
Utilities
Heating System:
Forced Hot Air
Heating Source:
Gas-Natural
Cooling:
2 Units, Central Air
Water Heater:
n/a
Water:
Public Water
Sewer:
Public Sewer
Services:
n/a
Lot Features
Acres:
0.86
Lot Dimensions:
n/a
Lot Features:
Backs to Park Land, Cul-De-Sac
School Information
Elementary:
n/a
Middle:
n/a
High School:
n/a
Community Information
County:
Essex
Town:
West Orange Twp.
Neighborhood:
n/a
Application Fee:
n/a
Association Fee:
n/a
Fee Includes:
n/a
Amenities:
n/a
Pets:
Yes
Financial Considerations
List Price:
$999,000
Tax Amount:
$23,888
Land Assessment:
$460,800
Build. Assessment:
$513,600
Total Assessment:
$974,400
Tax Rate:
4.68
Tax Year:
2024
Ownership Type:
Ground Lease
Listing Information
MLS ID:
3966044
List Date:
05-29-2025
Days On Market:
10
Listing Broker:
KELLER WILLIAMS CITY LIFE REALTY
Listing Agent:














































Request More Information
Shawn and Diane Fox
RE/MAX American Dream
3108 Route 10 West
Denville, NJ 07834
Call: (973) 277-7853
Web: GlenmontCommons.com

