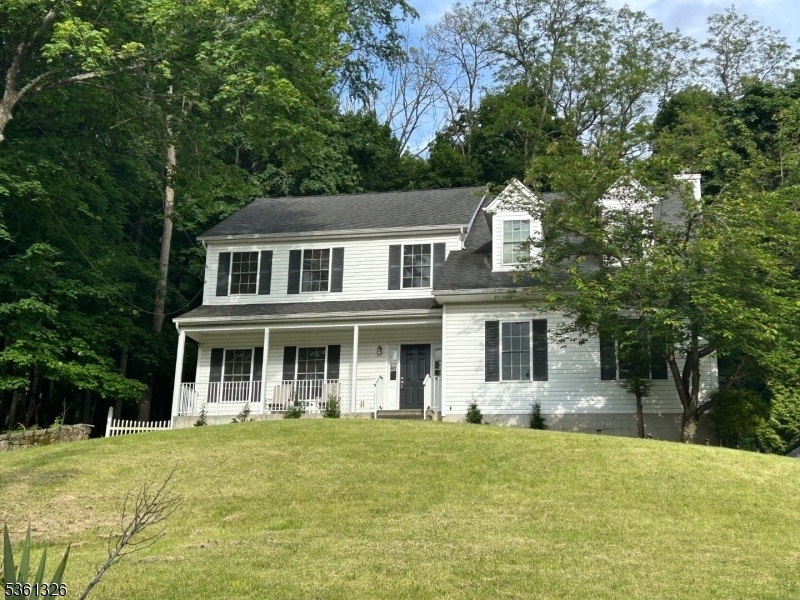1 Elm St
High Bridge Boro, NJ 08829





































Price: $624,900
GSMLS: 3966040Type: Single Family
Style: Colonial
Beds: 4
Baths: 2 Full & 1 Half
Garage: 2-Car
Year Built: 2005
Acres: 0.40
Property Tax: $13,555
Description
Welcome To This Beautifully Maintained Colonial Built In 2005, Nestled In The Desirable Town Of High Bridge. A Charming Front Porch Invites You Into The Home Featuring Neutral Decor Throughout. The Bright And Spacious Living And Dining Rooms Boast Gleaming Hardwood Floors. The Expansive Kitchen Offers Ample Cabinetry, A Pantry And Opens To A Cozy Step Down Family Room With A Wood Burning Fireplace - Perfect For Relaxing & Entertaining. The Half Bath, Tastefully Appointed, Is Located Off The Foyer Hall. Step Out Onto The Rear Deck, Ideal For Enjoying Your Morning Coffee Or Evening Gatherings Overlooking The Private, Wooded Backyard. Upstairs, The Primary Suite Includes A Generously Sized Walk-in Closet And En Suite Bath W Jetted Tub & Stall Shower, Three Additional Bedrooms, Hall Bath And Linen Closet. A Bonus Of A Second Floor Laundry Room Offers Convenience And Extra Storage. The Unfinished Basement With High Ceilings Is A Blank Canvas With Endless Possibilities For Additional Living Space Or A Home Gym. An Oversized Two Car Garage Provides More Storage Space. Newer Ac & Furnace. Close To The Columbia Trail, Nassau Trails, Ken Lockwood Gorge, High Bridge Golf Course, The High Bridge Train Station (nj Transit), Commuting Highways, Shopping And Fine Restaurants! This Home Combines Comfort, Space And A Prime Location!
Rooms Sizes
Kitchen:
17x12 First
Dining Room:
13x13 First
Living Room:
15x15 First
Family Room:
16x13 First
Den:
n/a
Bedroom 1:
18x17 Second
Bedroom 2:
14x11 Second
Bedroom 3:
12x11 Second
Bedroom 4:
10x10 Second
Room Levels
Basement:
Storage Room, Utility Room
Ground:
n/a
Level 1:
DiningRm,FamilyRm,Foyer,GarEnter,Kitchen,LivingRm,Porch,PowderRm
Level 2:
4 Or More Bedrooms, Bath Main, Bath(s) Other
Level 3:
n/a
Level Other:
n/a
Room Features
Kitchen:
Eat-In Kitchen, Pantry
Dining Room:
Formal Dining Room
Master Bedroom:
Full Bath
Bath:
Jetted Tub, Stall Shower
Interior Features
Square Foot:
n/a
Year Renovated:
n/a
Basement:
Yes - Unfinished
Full Baths:
2
Half Baths:
1
Appliances:
Carbon Monoxide Detector, Dishwasher, Disposal, Microwave Oven, Range/Oven-Electric, Satellite Dish/Antenna, Self Cleaning Oven
Flooring:
Carpeting, Tile, Wood
Fireplaces:
1
Fireplace:
Family Room, Wood Burning
Interior:
Blinds,CODetect,CeilCath,JacuzTyp,Skylight,SmokeDet,StallShw,TubShowr,WlkInCls
Exterior Features
Garage Space:
2-Car
Garage:
Attached Garage, Garage Door Opener, Oversize Garage
Driveway:
1 Car Width, Blacktop
Roof:
Asphalt Shingle
Exterior:
Vinyl Siding
Swimming Pool:
No
Pool:
n/a
Utilities
Heating System:
1 Unit, Forced Hot Air
Heating Source:
Gas-Natural
Cooling:
1 Unit, Ceiling Fan, Central Air
Water Heater:
Electric
Water:
Public Water
Sewer:
Public Sewer
Services:
Cable TV Available, Garbage Extra Charge
Lot Features
Acres:
0.40
Lot Dimensions:
n/a
Lot Features:
Open Lot, Wooded Lot
School Information
Elementary:
HIGHBRIDGE
Middle:
HIGHBRIDGE
High School:
VOORHEES
Community Information
County:
Hunterdon
Town:
High Bridge Boro
Neighborhood:
n/a
Application Fee:
n/a
Association Fee:
n/a
Fee Includes:
n/a
Amenities:
n/a
Pets:
n/a
Financial Considerations
List Price:
$624,900
Tax Amount:
$13,555
Land Assessment:
$145,000
Build. Assessment:
$343,300
Total Assessment:
$488,300
Tax Rate:
3.26
Tax Year:
2024
Ownership Type:
Fee Simple
Listing Information
MLS ID:
3966040
List Date:
05-29-2025
Days On Market:
0
Listing Broker:
COLDWELL BANKER REALTY
Listing Agent:





































Request More Information
Shawn and Diane Fox
RE/MAX American Dream
3108 Route 10 West
Denville, NJ 07834
Call: (973) 277-7853
Web: GlenmontCommons.com

