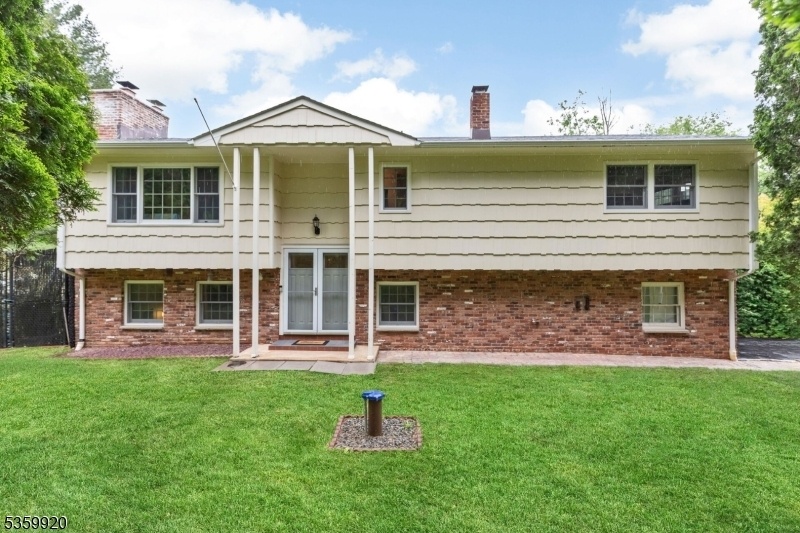16 Deerpath Road
Lebanon Twp, NJ 07830


















































Price: $499,900
GSMLS: 3966034Type: Single Family
Style: Custom Home
Beds: 3
Baths: 2 Full
Garage: 2-Car
Year Built: 1965
Acres: 1.54
Property Tax: $8,027
Description
Quick Close! Custom Home Sits On A Lushly Landscaped 1.54 Acre Property Located At The End Of A Private Cul-de-sac Bordering Preserved Land. Large Living Room Is Centered On A Raised Hearth Brick Surround Fireplace. Hardwood Flooring Flows From The Living Room Into The Dining Room W Sliding Glass Doors To The Expansive Deck W Views Of The Bucolic Countryside. The Dining Room Opens To The Kitchen Featuring A Built-in Butcher Block Bar, Backsplash W Decorative Accent Tiles & A New Stainless Steel Stove & Refrigerator. The Roomy Primary Bedroom Has 2 Closets & Direct Access To The Updated Main Bath W Tub Shower, Double Sinks, Ceramic Tile & Storage Cabinet. All Bedrooms Have Hardwood Floors & Ample Closets. The Comfortable Family Room Offers Plenty Of Space For Relaxing Or Entertaining W Sliding Glass Doors To The Rear Yard & Paver Patios. Spectacular Deer Fenced Gardens Featuring A Variety Of Flowering Perennial & Herbs. Private Office W Custom Built-ins Is Perfect For Working At Home. Convenient Laundry Room W Tile Floors, Utility Sink & Brand New Washer & Dryer Has A Door To The Exterior & Updated Full Bath W Tiled Stall Shower & Pedestal Sink. Whole House Generator. Attached Over-sized 2-car Garage. Storage Shed. Exceptional Location For Naturalists/outdoorsman By Ken Lockwoods Gorge, Columbia Trail & The South Branch Of The Raritan River. Quick Commute To Routes 78, 22, 31 And Bus/train Service. Enjoy Lebanon Township's Schools Including Blue Ribbon Voorhees High School
Rooms Sizes
Kitchen:
11x10 First
Dining Room:
14x12 First
Living Room:
15x14 First
Family Room:
21x14 Ground
Den:
12x8 Ground
Bedroom 1:
16x12 First
Bedroom 2:
11x11 First
Bedroom 3:
11x11 First
Bedroom 4:
n/a
Room Levels
Basement:
n/a
Ground:
BathOthr,FamilyRm,GarEnter,Laundry,Office,OutEntrn,Utility
Level 1:
3Bedroom,BathMain,DiningRm,Kitchen,LivingRm,SeeRem
Level 2:
n/a
Level 3:
n/a
Level Other:
n/a
Room Features
Kitchen:
Breakfast Bar, See Remarks
Dining Room:
Living/Dining Combo
Master Bedroom:
1st Floor, Full Bath
Bath:
n/a
Interior Features
Square Foot:
n/a
Year Renovated:
n/a
Basement:
No
Full Baths:
2
Half Baths:
0
Appliances:
Carbon Monoxide Detector, Dishwasher, Dryer, Generator-Built-In, Range/Oven-Electric, Refrigerator, Washer
Flooring:
Laminate, Tile, Wood
Fireplaces:
1
Fireplace:
Living Room, Wood Burning
Interior:
CODetect,SmokeDet,StallShw
Exterior Features
Garage Space:
2-Car
Garage:
Attached Garage, Oversize Garage
Driveway:
Additional Parking, Blacktop
Roof:
Asphalt Shingle
Exterior:
Wood
Swimming Pool:
n/a
Pool:
n/a
Utilities
Heating System:
Baseboard - Hotwater, Forced Hot Air
Heating Source:
Oil Tank Above Ground - Inside
Cooling:
Central Air
Water Heater:
n/a
Water:
Well
Sewer:
Septic
Services:
n/a
Lot Features
Acres:
1.54
Lot Dimensions:
n/a
Lot Features:
Backs to Park Land, Open Lot, Wooded Lot
School Information
Elementary:
VALLEYVIEW
Middle:
WOODGLEN
High School:
VOORHEES
Community Information
County:
Hunterdon
Town:
Lebanon Twp.
Neighborhood:
n/a
Application Fee:
n/a
Association Fee:
n/a
Fee Includes:
n/a
Amenities:
n/a
Pets:
Yes
Financial Considerations
List Price:
$499,900
Tax Amount:
$8,027
Land Assessment:
$90,400
Build. Assessment:
$196,500
Total Assessment:
$286,900
Tax Rate:
2.80
Tax Year:
2024
Ownership Type:
Fee Simple
Listing Information
MLS ID:
3966034
List Date:
05-29-2025
Days On Market:
0
Listing Broker:
WEICHERT REALTORS
Listing Agent:


















































Request More Information
Shawn and Diane Fox
RE/MAX American Dream
3108 Route 10 West
Denville, NJ 07834
Call: (973) 277-7853
Web: GlenmontCommons.com

