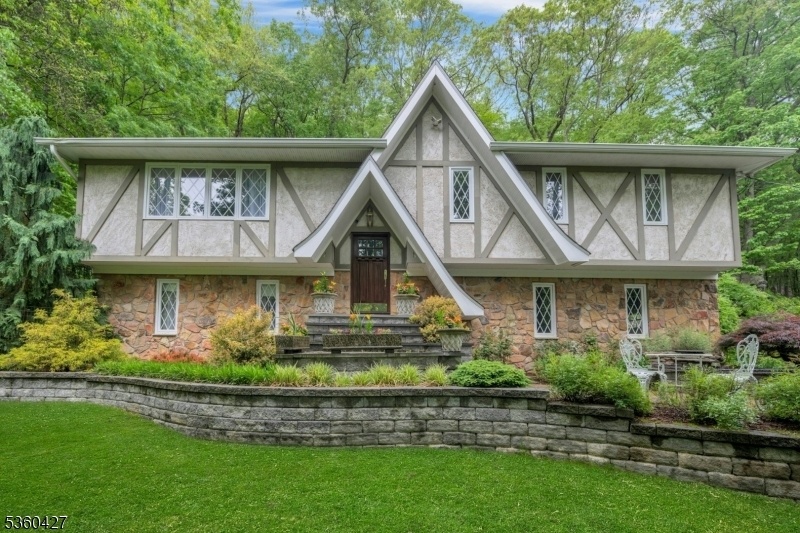151 Hurd St
Mine Hill Twp, NJ 07803

































Price: $659,900
GSMLS: 3966024Type: Single Family
Style: Raised Ranch
Beds: 3
Baths: 3 Full
Garage: 2-Car
Year Built: 1978
Acres: 0.70
Property Tax: $10,062
Description
Pride In Workmanship Abounds. Contractor's Personal Home. Prefect For The Discerning Who Wants To Move In And Enjoy. The Home Is Set Apart By The Kitchen, Family Room & Bathroom Addition. Calling All Chefs....the Beautiful Kitchen Showcases Custom Cabinets, 9' Center Island With Quartz Counter, Exclusive Stainless Appliance Package Includes Viking Stove, Griddle & Pot Filler, Custom Professional Hood, Jennair Wall Oven, Sub Zero Refrigerator, Dishwasher & Microwave. The Counter Top & Farm Sink Are Set Off By The Striking Black Soap Stone Imported From India. The Black & White Kitchen Floor Tiles Are Granite & Carrara Marble. All Adorned By 4 Schobek Crystal Lights. Relax Around The Fireplace In The Family Room. The Fireplace Heat-o-lator Wonderfully Warms The 1st Floor On Cold Winters. Additional Interior Highlights Includes Crown Moldings, The Addition Rooms 9' Ceiling, Plantation Shutters, Energy Efficient With 400 Series Anderson Windows & Extra Insulation Through Out. Plus Three Full Marble Bathrooms. The Spa Like Main Bath Showcases 6' Cast Iron Ball & Claw Kolher Soaking Tub With Matching Sink & Stall Shower. Lower Level Currently Used As Rec Room With Full Bathroom. Original Plans Shows A 4th Bedroom Option By Adding A Wall. Many Possibilities For Guests & M/d. (see 4th Br Floor Plan In Attachments) Other Features Include Large Two Car Garage & Professional Shed. Exterior Notables Bluestone Patios, Walks & Steps, Koi Pond & All Trim & Garage Doors Azek Pvc. A Must See.
Rooms Sizes
Kitchen:
12x25 First
Dining Room:
9x9 First
Living Room:
13x19 First
Family Room:
14x19 First
Den:
n/a
Bedroom 1:
13x15 First
Bedroom 2:
11x12 First
Bedroom 3:
10x10 First
Bedroom 4:
n/a
Room Levels
Basement:
n/a
Ground:
Bath(s) Other, Exercise Room, Laundry Room, Rec Room
Level 1:
3 Bedrooms, Dining Room, Family Room, Kitchen, Living Room
Level 2:
n/a
Level 3:
n/a
Level Other:
n/a
Room Features
Kitchen:
Center Island, Eat-In Kitchen
Dining Room:
n/a
Master Bedroom:
Full Bath
Bath:
Stall Shower
Interior Features
Square Foot:
2,680
Year Renovated:
2008
Basement:
Yes - Finished
Full Baths:
3
Half Baths:
0
Appliances:
Carbon Monoxide Detector, Dishwasher, Jennaire Type, Kitchen Exhaust Fan, Microwave Oven, Refrigerator, Wall Oven(s) - Electric
Flooring:
Marble, Stone, Wood
Fireplaces:
1
Fireplace:
Family Room
Interior:
SecurSys,SmokeDet,SoakTub,StallShw
Exterior Features
Garage Space:
2-Car
Garage:
Attached Garage, Oversize Garage
Driveway:
1 Car Width, Additional Parking
Roof:
Asphalt Shingle
Exterior:
Wood Shingle
Swimming Pool:
n/a
Pool:
n/a
Utilities
Heating System:
2 Units, Forced Hot Air, Heat Pump
Heating Source:
Oil Tank Below Ground
Cooling:
2 Units, Central Air
Water Heater:
Oil
Water:
Well
Sewer:
Septic
Services:
n/a
Lot Features
Acres:
0.70
Lot Dimensions:
n/a
Lot Features:
n/a
School Information
Elementary:
Canfield Avenue School (K-6)
Middle:
n/a
High School:
n/a
Community Information
County:
Morris
Town:
Mine Hill Twp.
Neighborhood:
n/a
Application Fee:
n/a
Association Fee:
n/a
Fee Includes:
n/a
Amenities:
n/a
Pets:
n/a
Financial Considerations
List Price:
$659,900
Tax Amount:
$10,062
Land Assessment:
$127,100
Build. Assessment:
$215,400
Total Assessment:
$342,500
Tax Rate:
2.81
Tax Year:
2024
Ownership Type:
Fee Simple
Listing Information
MLS ID:
3966024
List Date:
05-29-2025
Days On Market:
0
Listing Broker:
WEICHERT REALTORS
Listing Agent:

































Request More Information
Shawn and Diane Fox
RE/MAX American Dream
3108 Route 10 West
Denville, NJ 07834
Call: (973) 277-7853
Web: GlenmontCommons.com




