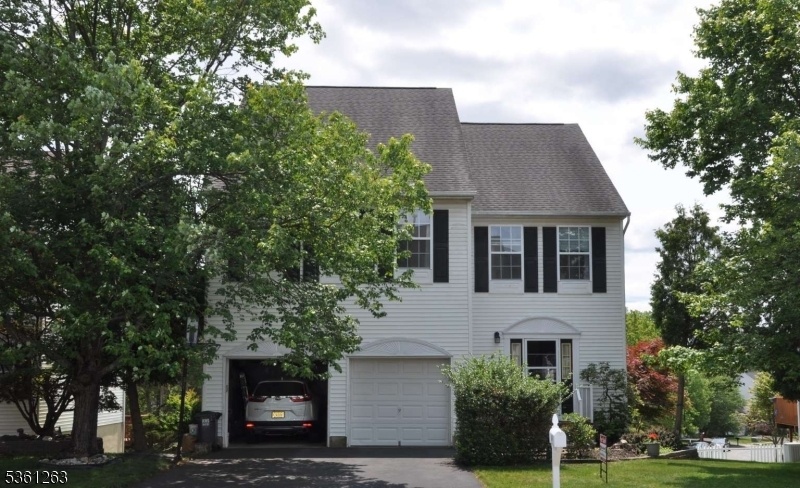6 Langon Hollow Rd
Bridgewater Twp, NJ 08807































Price: $920,000
GSMLS: 3965965Type: Single Family
Style: Colonial
Beds: 4
Baths: 2 Full & 1 Half
Garage: 2-Car
Year Built: 1996
Acres: 0.14
Property Tax: $13,920
Description
Welcome To Your Dream Home! This Exquisite Colonial-style Residence Features Four Spacious Bedrooms And Is Nestled In The Highly Sought-after Glen Eyre Neighborhood, Boasting An Excellent School District That Anyone Will Appreciate. Enter A Spacious And Sun-filled Main Level Where Abundant Natural Light Streams Through Expansive Windows, Accentuating The Vaulted Ceiling In The Living Room And Enhancing The Home?s Open, Airy Ambiance. The Kitchen Flows Effortlessly Into The Family-room, Offering A Perfect Setting For Entertaining Guests And Everyday Living. Upstairs, Discover Four Roomy Bedrooms, Including A Serene Primary Suite Complete With A Private En Suite Bathroom And A Generous Walk-in Closet. A Recently Replaced Roof Ensures Peace Of Mind For Years To Come. The Beautifully Finished, Large Open-floor Design Of The Walk-out Basement Adds Valuable Living Space (additional 1300 Sqft), Perfect For A 5th Bedroom, A Recreation Room, Home Office, And Additional Entertaining Area. Step Out To Your Private Patio And Be Captivated By The Breathtaking Park-like Views, Providing The Perfect Setting For Relaxation Or Outdoor Gatherings. Lush Grape Vines Create A Natural, Edible Privacy Screen: Pluck Fresh Grapes Right From Overhead And Enjoy A Romantic Dinner Under A Living, Fruit-bearing Canopy.
Rooms Sizes
Kitchen:
18x10 First
Dining Room:
12x12 First
Living Room:
20x14 First
Family Room:
17x13 First
Den:
n/a
Bedroom 1:
20x13 Second
Bedroom 2:
14x12 Second
Bedroom 3:
12x12 Second
Bedroom 4:
18x11 Second
Room Levels
Basement:
Atrium,Exercise,Leisure,Library,Media,Pantry,Storage,Walkout
Ground:
n/a
Level 1:
Breakfast Room, Dining Room, Family Room, Foyer, Kitchen, Living Room, Powder Room
Level 2:
4 Or More Bedrooms, Bath Main, Bath(s) Other, Laundry Room
Level 3:
n/a
Level Other:
n/a
Room Features
Kitchen:
Center Island, Eat-In Kitchen
Dining Room:
Formal Dining Room
Master Bedroom:
Full Bath, Walk-In Closet
Bath:
Soaking Tub, Stall Shower
Interior Features
Square Foot:
2,370
Year Renovated:
n/a
Basement:
Yes - Finished, Full, Walkout
Full Baths:
2
Half Baths:
1
Appliances:
Dishwasher, Dryer, Microwave Oven, Range/Oven-Gas, Refrigerator, Washer
Flooring:
Carpeting, Laminate, Wood
Fireplaces:
1
Fireplace:
Family Room, Wood Burning
Interior:
Blinds,CODetect,CeilCath,Drapes,FireExtg,CeilHigh,SecurSys,Shades,SmokeDet,StallShw,WlkInCls,WndwTret
Exterior Features
Garage Space:
2-Car
Garage:
Built-In Garage, Garage Door Opener
Driveway:
2 Car Width, Blacktop, Driveway-Exclusive
Roof:
Asphalt Shingle
Exterior:
Vinyl Siding
Swimming Pool:
No
Pool:
n/a
Utilities
Heating System:
Forced Hot Air
Heating Source:
Gas-Natural
Cooling:
Central Air
Water Heater:
Gas
Water:
Public Water
Sewer:
Public Sewer
Services:
Cable TV, Fiber Optic
Lot Features
Acres:
0.14
Lot Dimensions:
n/a
Lot Features:
Level Lot
School Information
Elementary:
MILLTOWN
Middle:
BRIDG-RAR
High School:
BRIDG-RAR
Community Information
County:
Somerset
Town:
Bridgewater Twp.
Neighborhood:
Glen Erye
Application Fee:
n/a
Association Fee:
n/a
Fee Includes:
n/a
Amenities:
n/a
Pets:
Yes
Financial Considerations
List Price:
$920,000
Tax Amount:
$13,920
Land Assessment:
$287,200
Build. Assessment:
$436,400
Total Assessment:
$723,600
Tax Rate:
1.92
Tax Year:
2024
Ownership Type:
Fee Simple
Listing Information
MLS ID:
3965965
List Date:
05-29-2025
Days On Market:
50
Listing Broker:
REALMART REALTY
Listing Agent:































Request More Information
Shawn and Diane Fox
RE/MAX American Dream
3108 Route 10 West
Denville, NJ 07834
Call: (973) 277-7853
Web: GlenmontCommons.com

