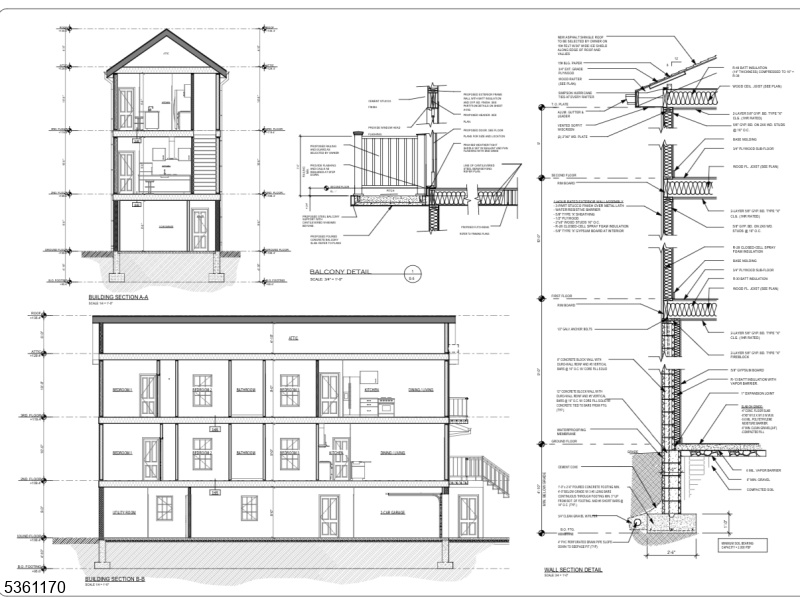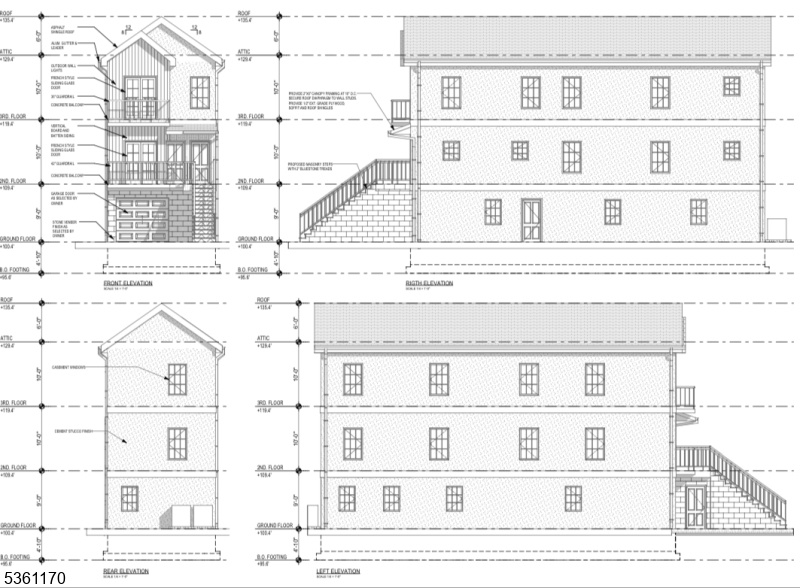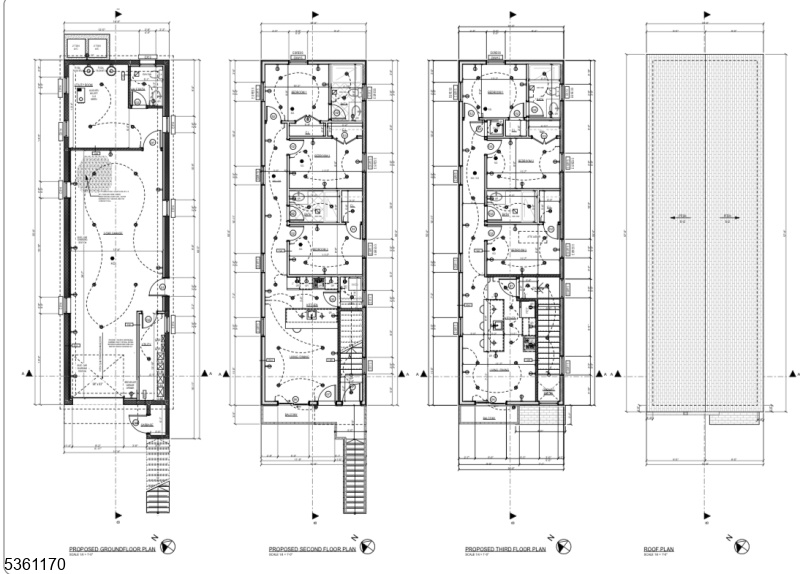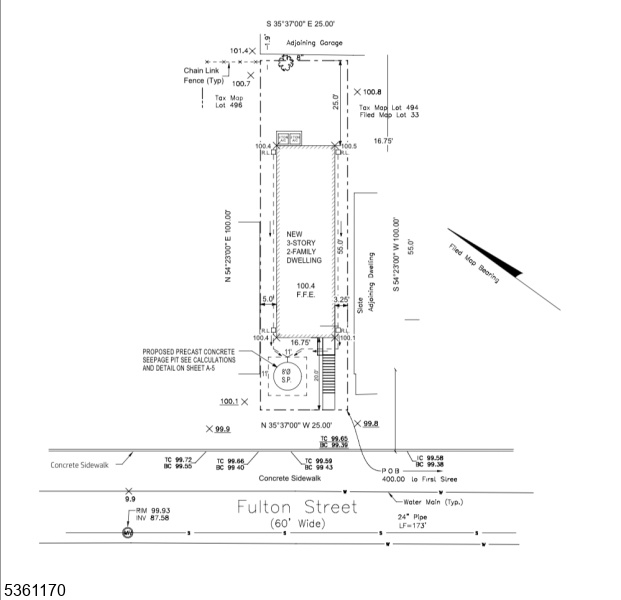133 Fulton St
Elizabeth City, NJ 07206





Price: $995,000
GSMLS: 3965944Type: Multi-Family
Style: 2-Two Story
Total Units: 2
Beds: 6
Baths: 4 Full & 1 Half
Garage: 2-Car
Year Built: 2025
Acres: 0.06
Property Tax: $4,879
Description
Be The First To Own This Exceptional Brand New Construction 2-family Home With A Versatile Ground-level Rec Room Designed With Modern Living And Investment Potential In Mind. Scheduled For Completion In Q4 2025, This Beautifully Crafted Property Combines Functionality And Style In One Of Elizabeth's Most Convenient Locations. Each Unit Features 3 Spacious Bedrooms, 2 Full Bathrooms, And An Open-concept Living And Dining Area. The Kitchens Are Outfitted With Quartz Countertops, A Center Island, Custom Backsplash, And Come Fully Equipped With A Dishwasher, Microwave, And Stove, Perfectly Suited For Today's Lifestyle. The Fully Finished Ground Level Includes A Large Recreation Room And A Half Bathroom, Ideal For Entertaining. Additional Highlights Include Central Air And Heat, Laundry Hookups In Each Unit, And Separate Utilities For Maximum Comfort And Efficiency. The Home Includes An Attached 2-car Garage Plus A Driveway For Additional Parking. This Property Qualifies For A 5-year Tax Abatement And Comes With A 10-year Builder's Warranty, Offering Peace Of Mind And Long-term Value. Whether You're Looking To Invest Or Live In One Unit While Generating Income From The Other, This Is A Rare Opportunity To Own A Brand-new Home In A Thriving Neighborhood.
General Info
Style:
2-Two Story
SqFt Building:
n/a
Total Rooms:
15
Basement:
Yes - Finished, Full, Walkout
Interior:
Carbon Monoxide Detector, Fire Extinguisher, Smoke Detector, Tile Floors, Walk-In Closet, Wood Floors
Roof:
Asphalt Shingle
Exterior:
Stone, Vinyl Siding
Lot Size:
25X100
Lot Desc:
Level Lot
Parking
Garage Capacity:
2-Car
Description:
Attached Garage, Built-In Garage
Parking:
2 Car Width
Spaces Available:
4
Unit 1
Bedrooms:
n/a
Bathrooms:
1
Total Rooms:
2
Room Description:
Rec Room, Utility Room
Levels:
1
Square Foot:
n/a
Fireplaces:
n/a
Appliances:
Carbon Monoxide Detector, See Remarks
Utilities:
Owner Pays Electric, Owner Pays Gas, Owner Pays Water
Handicap:
No
Unit 2
Bedrooms:
3
Bathrooms:
2
Total Rooms:
7
Room Description:
Bedrooms, Eat-In Kitchen, Kitchen, Laundry Room, Living/Dining Room, Master Bedroom
Levels:
1
Square Foot:
n/a
Fireplaces:
n/a
Appliances:
Dishwasher, Microwave Oven, Range/Oven - Gas, Refrigerator, Smoke Detector
Utilities:
Owner Pays Electric, Owner Pays Gas, Owner Pays Water
Handicap:
No
Unit 3
Bedrooms:
3
Bathrooms:
2
Total Rooms:
7
Room Description:
Bedrooms, Eat-In Kitchen, Kitchen, Laundry Room, Living/Dining Room, Master Bedroom
Levels:
1
Square Foot:
n/a
Fireplaces:
n/a
Appliances:
Dishwasher, Microwave Oven, Range/Oven - Gas, Refrigerator, Smoke Detector
Utilities:
Owner Pays Electric, Owner Pays Gas, Owner Pays Water
Handicap:
No
Unit 4
Bedrooms:
n/a
Bathrooms:
n/a
Total Rooms:
n/a
Room Description:
n/a
Levels:
n/a
Square Foot:
n/a
Fireplaces:
n/a
Appliances:
n/a
Utilities:
n/a
Handicap:
n/a
Utilities
Heating:
Forced Hot Air
Heating Fuel:
Gas-Natural
Cooling:
2 Units, Central Air
Water Heater:
Gas
Water:
Public Water
Sewer:
Public Sewer
Utilities:
Electric, Gas-Natural
Services:
Cable TV Available, Fiber Optic Available
School Information
Elementary:
n/a
Middle:
n/a
High School:
n/a
Community Information
County:
Union
Town:
Elizabeth City
Neighborhood:
n/a
Financial Considerations
List Price:
$995,000
Tax Amount:
$4,879
Land Assessment:
$142,500
Build. Assessment:
$111,100
Total Assessment:
$253,600
Tax Rate:
1.92
Tax Year:
2024
Listing Information
MLS ID:
3965944
List Date:
05-29-2025
Days On Market:
101
Listing Broker:
SIGNATURE REALTY NJ
Listing Agent:





Request More Information
Shawn and Diane Fox
RE/MAX American Dream
3108 Route 10 West
Denville, NJ 07834
Call: (973) 277-7853
Web: GlenmontCommons.com

